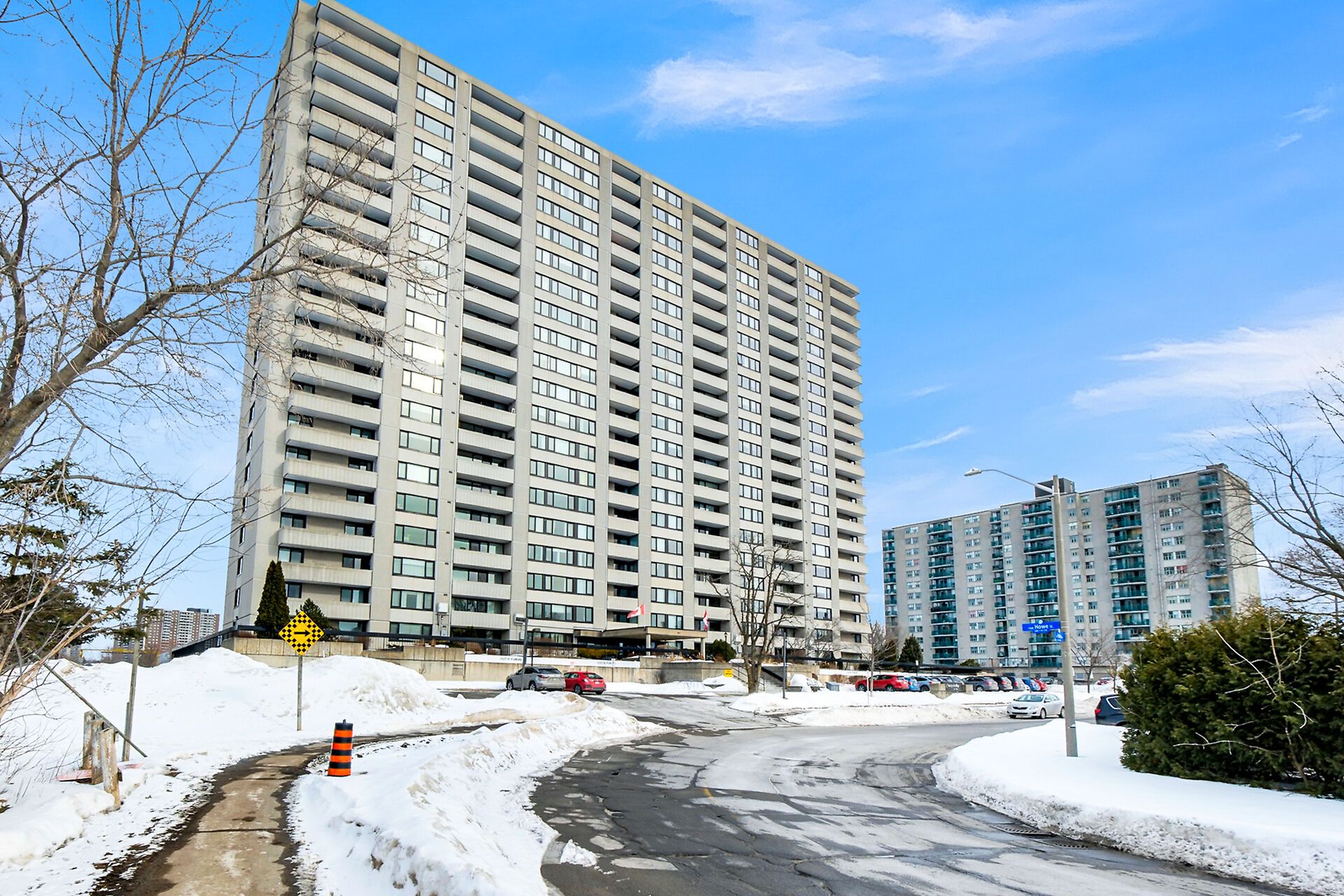$339,000
$10,000#805 - 265 Poulin Avenue, BritanniaLincolnHeightsandArea, ON K2B 7Y8
6101 - Britannia, Britannia - Lincoln Heights and Area,














 Properties with this icon are courtesy of
TRREB.
Properties with this icon are courtesy of
TRREB.![]()
Welcome to 265 Poulin Avenue, where breathtaking views meet effortless living in the heart of Britannia Park.This bright and inviting one-bedroom, one-bathroom condo offers unparalleled panoramic views of the Ottawa River, Gatineau, and lush treetops all from the comfort of your private balcony.Inside, floor-to-ceiling windows flood the space with natural light, beautifully complementing the timeless hardwood parquet flooring. The well-designed layout ensures a seamless flow, making it easy to settle in and feel at home . Beyond your unit, the building offers exceptional amenities to enhance your lifestyle, whether you're downsizing, investing, or seeking a part-time retreat. Enjoy access to a games room, tennis courts, party room, swimming pool, sauna, guest suite, and underground parking everything you need, right at your doorstep.Dont miss this incredible opportunity to own a piece of Britannia Parks beauty minutes away to Westboro and downtown. Book your private viewing today!
- HoldoverDays: 30
- Architectural Style: Apartment
- Property Type: Residential Condo & Other
- Property Sub Type: Condo Apartment
- GarageType: Attached
- Directions: North Richmond Rd turn left on Poulin Ave and #265 will be on your right
- Tax Year: 2024
- ParkingSpaces: 1
- Parking Total: 1
- WashroomsType1: 1
- WashroomsType1Level: Flat
- BedroomsAboveGrade: 1
- Interior Features: Carpet Free
- Basement: Other
- Cooling: Central Air
- HeatSource: Electric
- HeatType: Forced Air
- ConstructionMaterials: Concrete
- Parcel Number: 155870171
| School Name | Type | Grades | Catchment | Distance |
|---|---|---|---|---|
| {{ item.school_type }} | {{ item.school_grades }} | {{ item.is_catchment? 'In Catchment': '' }} | {{ item.distance }} |















