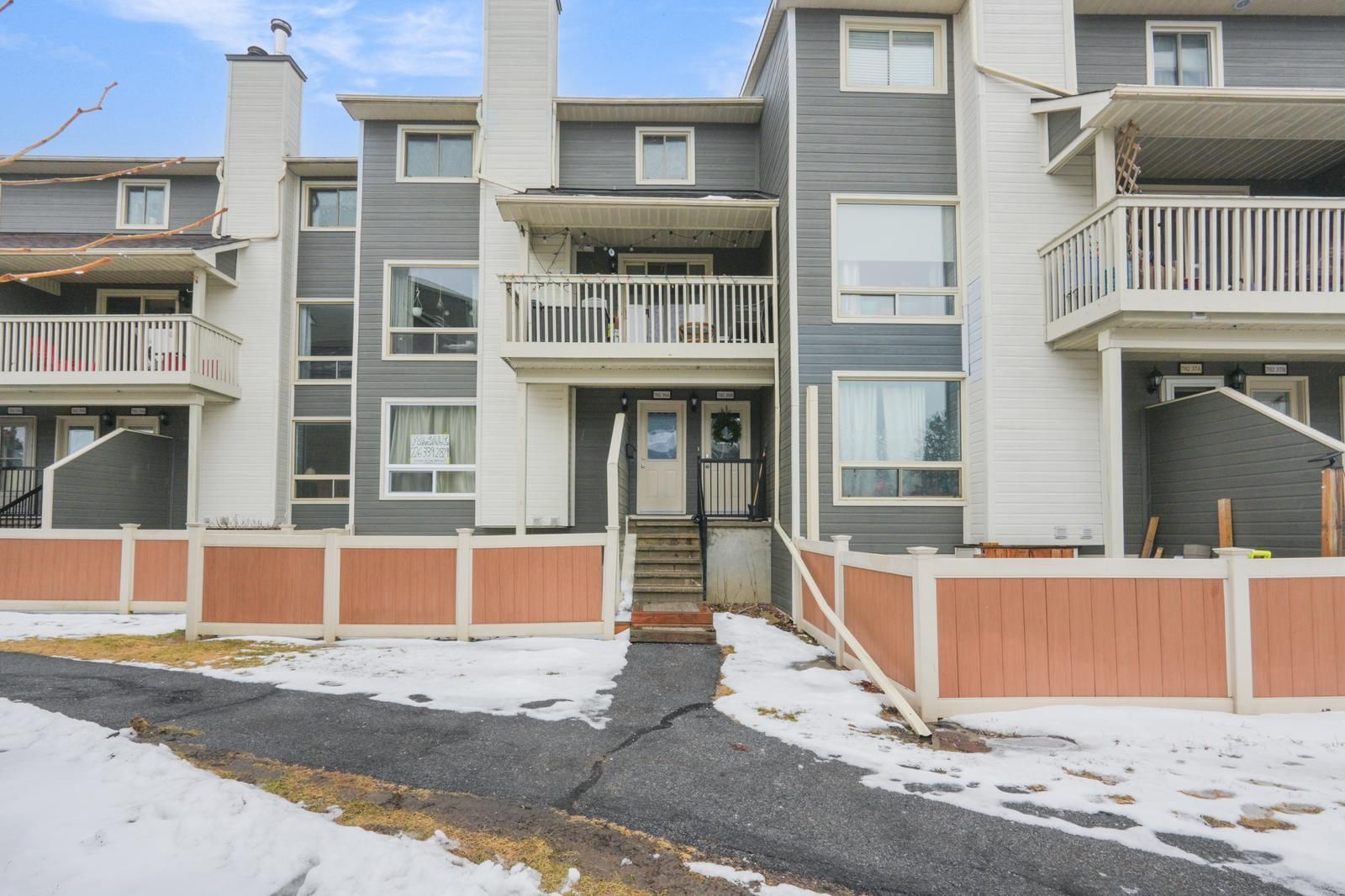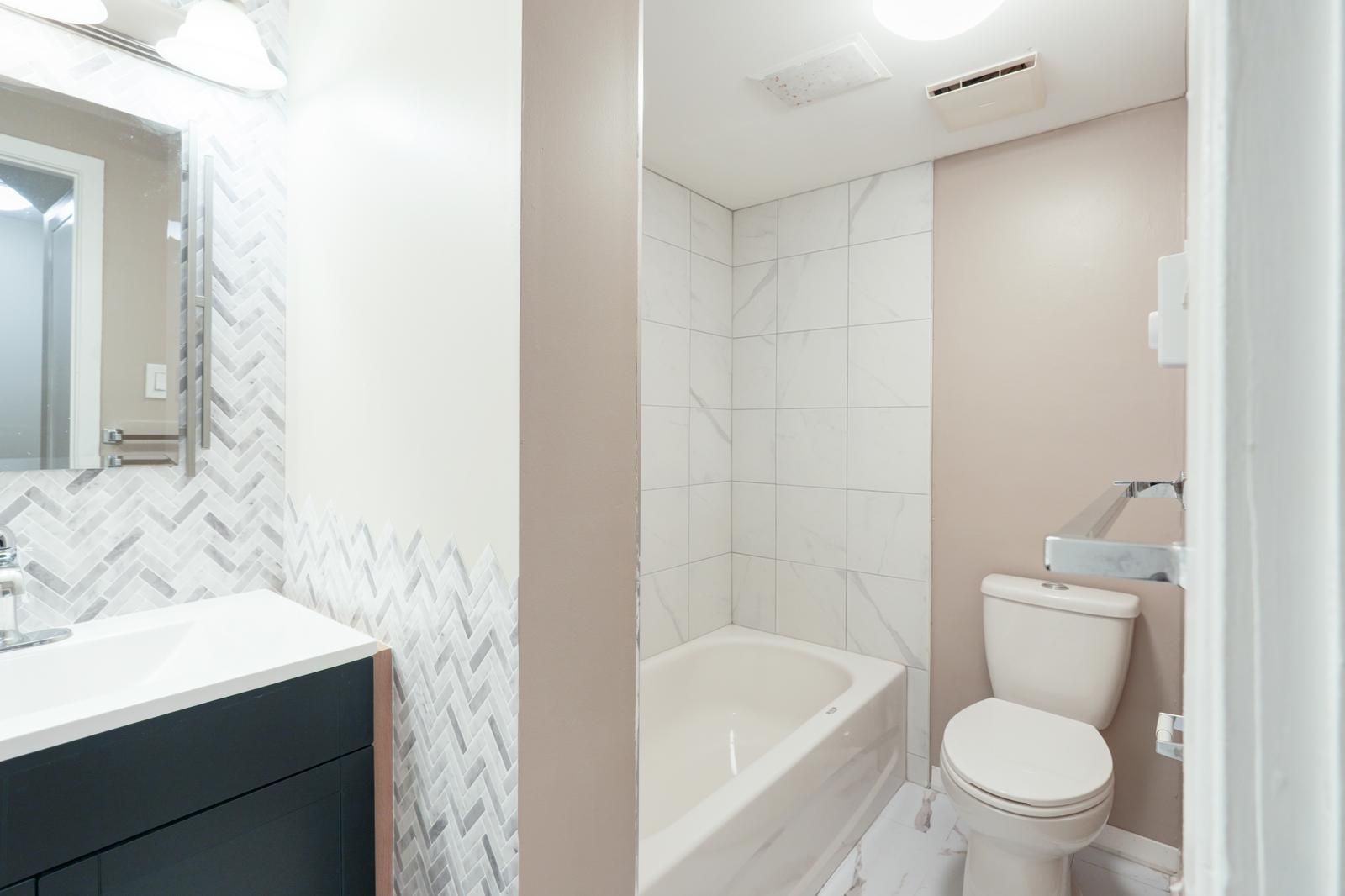$349,990
$10,000#36A - 782 St Andre Drive, OrleansConventGlenandArea, ON K1C 4R7
2002 - Hiawatha Park/Convent Glen, Orleans - Convent Glen and Area,


























 Properties with this icon are courtesy of
TRREB.
Properties with this icon are courtesy of
TRREB.![]()
Stylish 2-Bed, 2-Bath Condo Town home in Orleans. Amazing Location! Walking distance to schools, shopping, recreational trails, transit and the Ottawa River. Upgraded two bathrooms and Kitchen. Renovated from top to bottom, new flooring and paint. Wood fireplace, large picture window, gallery style kitchen with stainless appliances. Primary bedroom has a huge walk-in closet. Brand new bathtub, toilets and vanities in both washrooms. Brand new kitchen and laminate flooring . Fenced in large patio for BBQ and Family time. Heated flooring for Lower level washroom (4 piece). Unit comes with 1 parking spot. Condo fees includes the use of outdoor pool. Don't Miss this! Won't Last Long!
- HoldoverDays: 90
- Architectural Style: Stacked Townhouse
- Property Type: Residential Condo & Other
- Property Sub Type: Condo Townhouse
- Directions: Orleans Blvd & Jeanne-d'Arc Blvd
- Tax Year: 2024
- Parking Features: Surface
- ParkingSpaces: 1
- Parking Total: 1
- WashroomsType1: 1
- WashroomsType1Level: Main
- WashroomsType2: 1
- WashroomsType2Level: Ground
- BedroomsAboveGrade: 2
- Interior Features: Other
- HeatSource: Other
- HeatType: Baseboard
- ConstructionMaterials: Aluminum Siding
- Roof: Shingles
| School Name | Type | Grades | Catchment | Distance |
|---|---|---|---|---|
| {{ item.school_type }} | {{ item.school_grades }} | {{ item.is_catchment? 'In Catchment': '' }} | {{ item.distance }} |



























