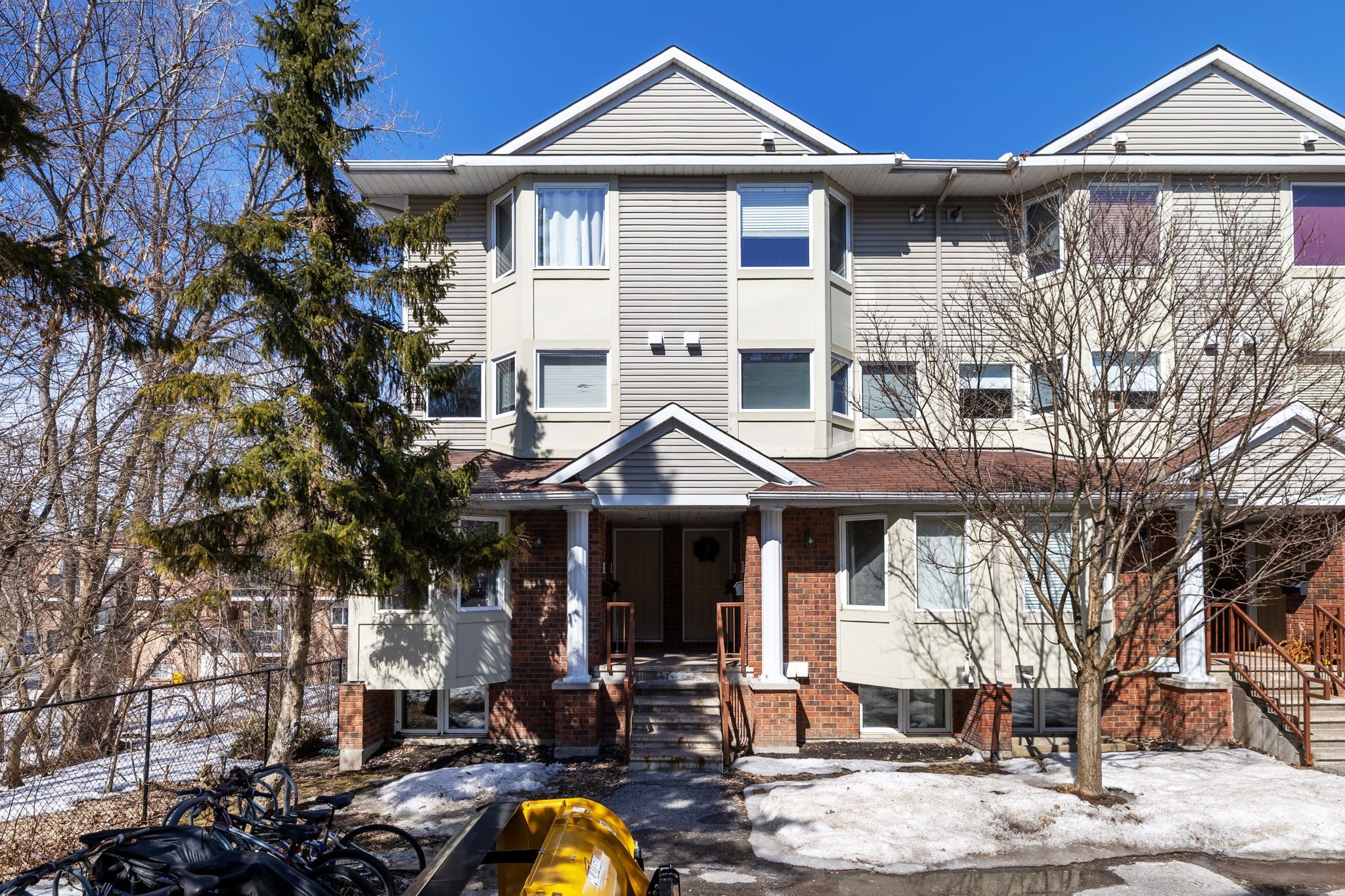$384,900
$15,000#25 - 1400 Wildberry Court, OrleansConventGlenandArea, ON K1C 7K6
2009 - Chapel Hill, Orleans - Convent Glen and Area,




























 Properties with this icon are courtesy of
TRREB.
Properties with this icon are courtesy of
TRREB.![]()
Stylish End-Unit Condo with Serene Forest Views and Gatineau Hills Views. Discover the perfect blend of comfort and nature in this beautifully updated 2-bedroom, 2-bathroom end-unit condo in the heart of Orleans. Nestled in a peaceful setting with tranquil forest views, this home offers both privacy and convenience. Step inside to find an updated kitchen featuring stainless steel appliances, sleek cabinetry, and ample counter space. The open-concept living and dining area boasts laminate flooring and a cozy gas fireplace, perfect for relaxing evenings. The spacious primary bedroom offers plenty of room to unwind, while the secondary bedroom is enhanced with a stylish accent wall, adding a modern touch. Both bathrooms have been tastefully updated with contemporary finishes. Enjoy the added convenience of two parking spots, making this home ideal for couples or small families. Experience the best of condo living with nature at your doorstep! Some images have been virtually staged.
- HoldoverDays: 90
- Architectural Style: Stacked Townhouse
- Property Type: Residential Condo & Other
- Property Sub Type: Condo Townhouse
- Directions: St-Joseph Boulevard to Notre Dame Street to Henri Lauzon Street to Wildberry Court Or Jeanne D'Arc Boulevard south to Henri Lauzon Street to Wildberry Court
- Tax Year: 2024
- Parking Features: Tandem
- ParkingSpaces: 2
- Parking Total: 2
- WashroomsType1: 1
- WashroomsType1Level: Main
- WashroomsType2: 1
- WashroomsType2Level: Lower
- BedroomsBelowGrade: 2
- Fireplaces Total: 1
- Interior Features: Built-In Oven
- Basement: Full, Finished
- Cooling: Central Air
- HeatSource: Gas
- HeatType: Forced Air
- LaundryLevel: Lower Level
- ConstructionMaterials: Brick, Vinyl Siding
- Parcel Number: 155680001
| School Name | Type | Grades | Catchment | Distance |
|---|---|---|---|---|
| {{ item.school_type }} | {{ item.school_grades }} | {{ item.is_catchment? 'In Catchment': '' }} | {{ item.distance }} |





























