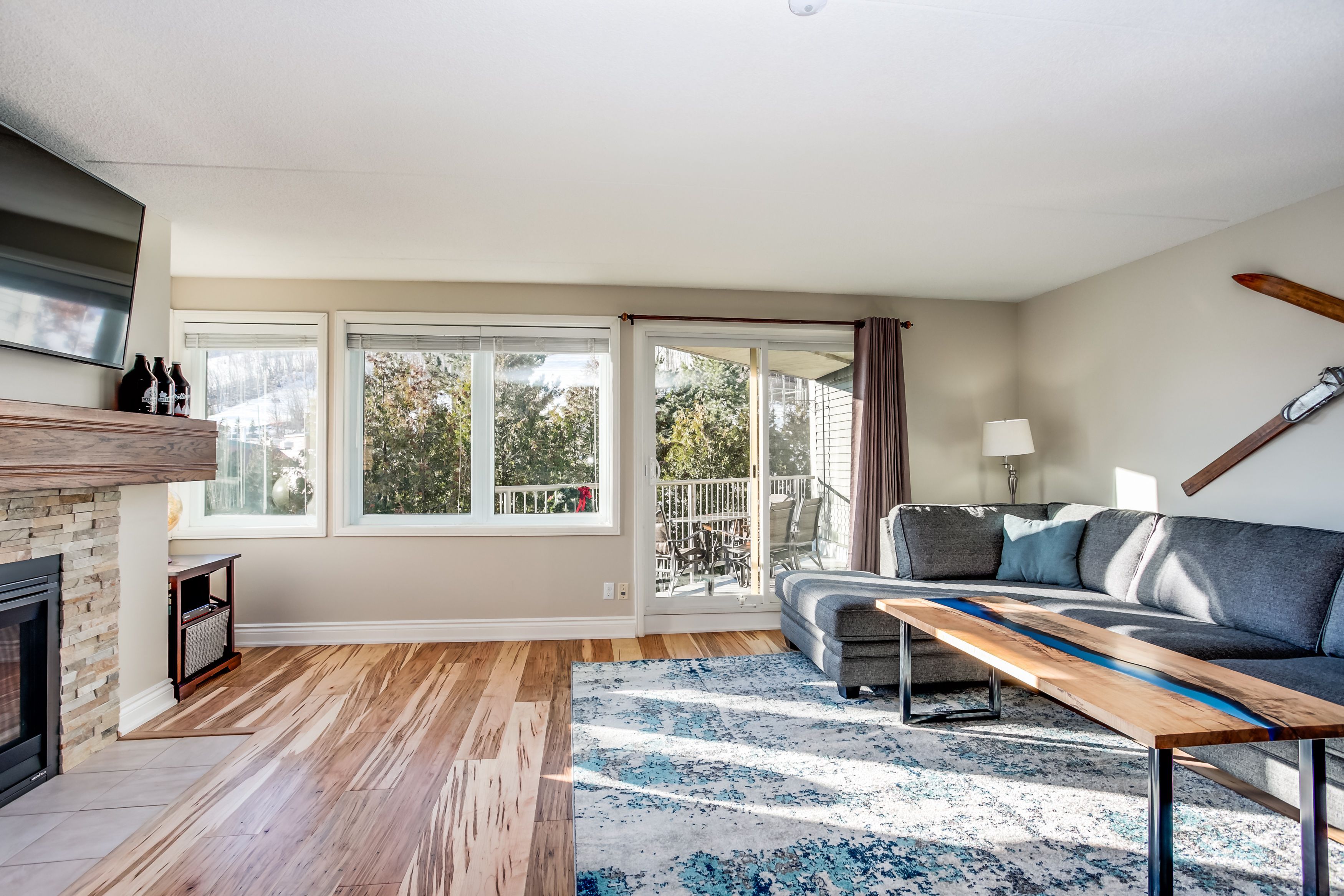$1,099,000
#212 - 107 Ann Heggtveit Drive, Blue Mountains, ON L9Y 0P7
Blue Mountains, Blue Mountains,


















































 Properties with this icon are courtesy of
TRREB.
Properties with this icon are courtesy of
TRREB.![]()
SKI-IN -SKI-OUT 2 bedroom, 2 bathroom with Mountain & Village views at Cachet Crossing. This is a turn-key investment condo- when you're not using it, take advantage of the ability to do short-term rentals to subsidize your expenses. This property is situated steps from the Silver Bullet chair lift and directly on the run. Enjoy the 1-minute walk to the Blue Mountain Village for restaurants, shops, and activities all year round! Adjacent to the village, enjoy a view of the ski hill and winter /summer activities from the patio or from the large windows in the spacious living area. Spacious balcony directly facing the mountain, with gas line for BBQ . The property features an open-concept living/dining room. Modern luxury meets mountain style. Featuring ample living room space for you and your family to relax after your days and nights out adventuring. Gorgeous engineered maple flooring throughout the main level. Stunning gas fireplace. You'll love the granite top counters and a kitchen fully equipped with modern appliances, and cookware. All you need to bring is your food and seasonings! This unit features 2 bedrooms. The first bedroom has a Queen bed, a Single bed, and a TV. The second bedroom has a King bed with a TV, along with an ensuite. 0.5% BMVA fee due at closing. HST may be applicable or become an HST registrant and defer. All furniture and kitchen items are included!
- HoldoverDays: 60
- Architectural Style: 3-Storey
- Property Type: Residential Condo & Other
- Property Sub Type: Condo Apartment
- Directions: Jozo Weider Blvd to Ann Heggveit, left to visitor parking for Cachet Crossing
- Tax Year: 2024
- Parking Features: Private, Reserved/Assigned, Surface
- ParkingSpaces: 1
- Parking Total: 1
- WashroomsType1: 1
- WashroomsType1Level: Main
- WashroomsType2: 1
- WashroomsType2Level: Second
- BedroomsAboveGrade: 2
- Fireplaces Total: 1
- Interior Features: Storage, Water Heater Owned
- Cooling: Central Air
- HeatSource: Gas
- HeatType: Forced Air
- LaundryLevel: Upper Level
- ConstructionMaterials: Wood
- Exterior Features: Patio, Recreational Area, Year Round Living
- Roof: Asphalt Shingle
- Foundation Details: Concrete
- Topography: Hilly, Mountain, Open Space, Wooded/Treed
- Parcel Number: 378240028
- PropertyFeatures: Clear View, Golf, Rec./Commun.Centre, Skiing, Wooded/Treed
| School Name | Type | Grades | Catchment | Distance |
|---|---|---|---|---|
| {{ item.school_type }} | {{ item.school_grades }} | {{ item.is_catchment? 'In Catchment': '' }} | {{ item.distance }} |



















































