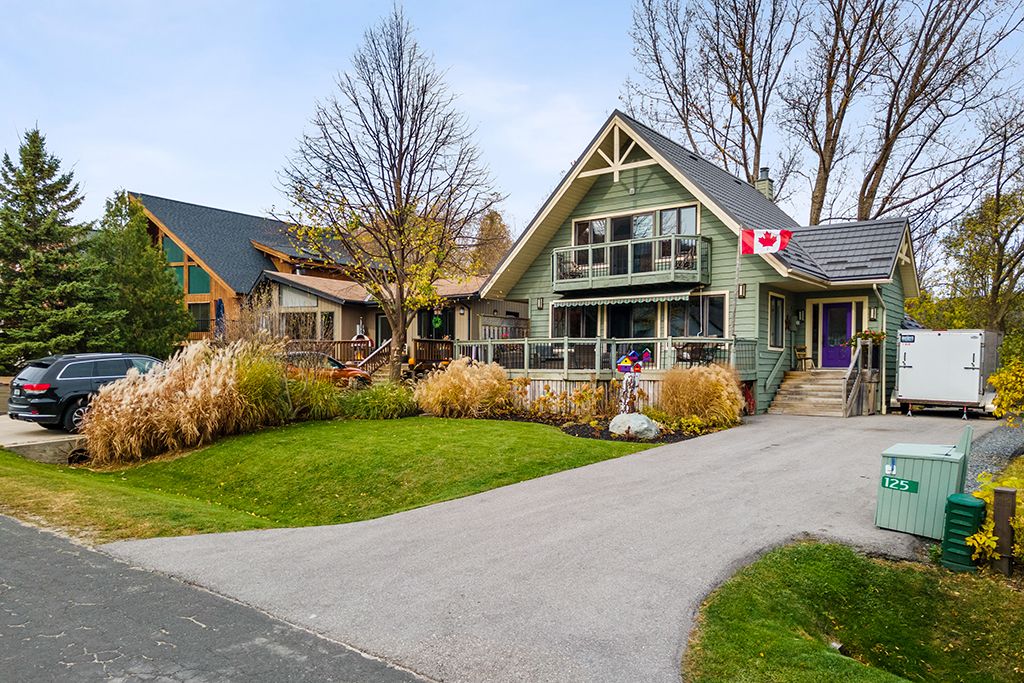$1,195,000
125 Pioneer Lane, Blue Mountains, ON L9Y 0M6
Blue Mountains, Blue Mountains,































 Properties with this icon are courtesy of
TRREB.
Properties with this icon are courtesy of
TRREB.![]()
Discover the perfect aprs-ski retreat with this 4-bedroom, 2-bathroom chalet, ideally positioned for year-round mountain enjoyment! Featuring central air conditioning and captivating views of Blue Mountains ski slopes, this home truly brings "location, location, location" back into focus. Step inside to a warm and inviting atmosphere, highlighted by a cozy fireplace ideal for unwinding after a day on the slopes. Gather around for aprs-ski relaxation in the open-concept living space, designed to bring friends and family together. Whether its winter skiing or summer hikes, this property is your gateway to Blue Mountain adventures all year long. Dont miss out on this prime mountain retreat!
- HoldoverDays: 90
- Architectural Style: 1 1/2 Storey
- Property Type: Residential Freehold
- Property Sub Type: Detached
- DirectionFaces: East
- Tax Year: 2023
- Parking Features: Private
- ParkingSpaces: 4
- Parking Total: 4
- WashroomsType1: 1
- WashroomsType1Level: Main
- WashroomsType2: 1
- WashroomsType2Level: Second
- BedroomsAboveGrade: 3
- BedroomsBelowGrade: 1
- Interior Features: On Demand Water Heater, Water Heater Owned
- Basement: Full, Partially Finished
- Cooling: Central Air
- HeatSource: Gas
- HeatType: Forced Air
- ConstructionMaterials: Wood
- Roof: Metal
- Sewer: Sewer
- Foundation Details: Wood
- LotSizeUnits: Feet
- LotDepth: 114
- LotWidth: 52
| School Name | Type | Grades | Catchment | Distance |
|---|---|---|---|---|
| {{ item.school_type }} | {{ item.school_grades }} | {{ item.is_catchment? 'In Catchment': '' }} | {{ item.distance }} |
































