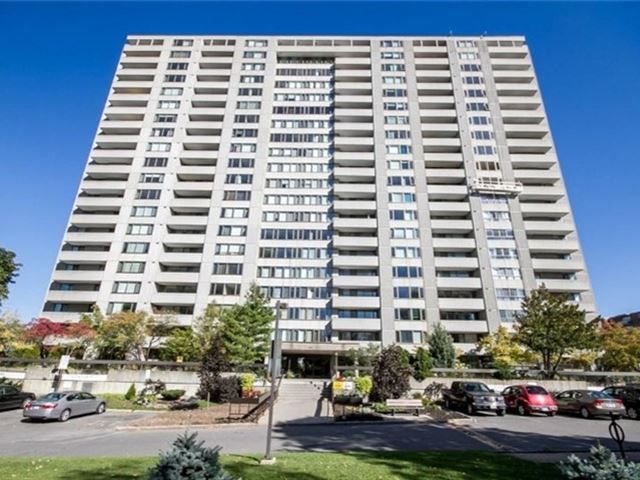$369,900
$6,000#1001 - 2625 Regina Street, BritanniaLincolnHeightsandArea, ON K2B 5W8
6102 - Britannia, Britannia - Lincoln Heights and Area,























 Properties with this icon are courtesy of
TRREB.
Properties with this icon are courtesy of
TRREB.![]()
Whether you're an investor, a young family getting established, or retiring and looking to downsize, we have the right three-bedroom, 1200 sq. ft. property for you! Imagine yourself overlooking a beautiful park, Mud Lake, the Ottawa River, a skyline view of downtown Ottawa, and because it's a corner unit, a view both at sunrise and sunset. If it sounds picture perfect, it is, which means your condo is here waiting for you! Situated in a quiet neighborhood in the Britannia area, this 10th floor gem has it all. Your new condo has central air, a walk-through kitchen with four new appliances, an L-shaped dining and living room with floor-to-ceiling and wall-to-wall windows with a spectacular view. As you walk down the hall you have a master bathroom with three spacious bedrooms or convert one into an office, studio, TV room or whatever you need! The master bedroom has a half bathroom and a large sliding glass door for entry onto your large balcony, so you can enjoy those beautiful warm days, overlooking the river and Gatineau Hills. If that wasn't enough, here come all the building amenities! Owning this property means you have access to a large indoor swimming pool, his and her saunas, an exercise room, a library, a billiards room, a party room for special occasions, an outdoor walking track, BBQs and more. Also, your parking space is in an indoor, heated parking garage, you live next to walking and bike paths, and you're a short walk to Farm Boy, Metro, Lincoln Heights mall, both a Rexall and Shoppers Drug Mart, McDonalds, Dairy Queen, a few banks, the transit way, and many other shops and dining. Except on those cold winter days, you don't even need to use your car! Finally, just so you know, you are only a 10-minute walk to Britannia Park and Beach. If this isn't the place for you, then it doesn't exist!
- HoldoverDays: 60
- Architectural Style: 1 Storey/Apt
- Property Type: Residential Condo & Other
- Property Sub Type: Condo Apartment
- GarageType: Underground
- Directions: Richmond Rd to Poulin Ave, Turn Right on Regina St
- Tax Year: 2024
- ParkingSpaces: 1
- Parking Total: 1
- WashroomsType1: 1
- WashroomsType1Level: Main
- WashroomsType2: 1
- WashroomsType2Level: Main
- BedroomsAboveGrade: 3
- Interior Features: Carpet Free
- Cooling: Central Air
- HeatSource: Electric
- HeatType: Baseboard
- ConstructionMaterials: Concrete
- Parcel Number: 152170303
| School Name | Type | Grades | Catchment | Distance |
|---|---|---|---|---|
| {{ item.school_type }} | {{ item.school_grades }} | {{ item.is_catchment? 'In Catchment': '' }} | {{ item.distance }} |
























