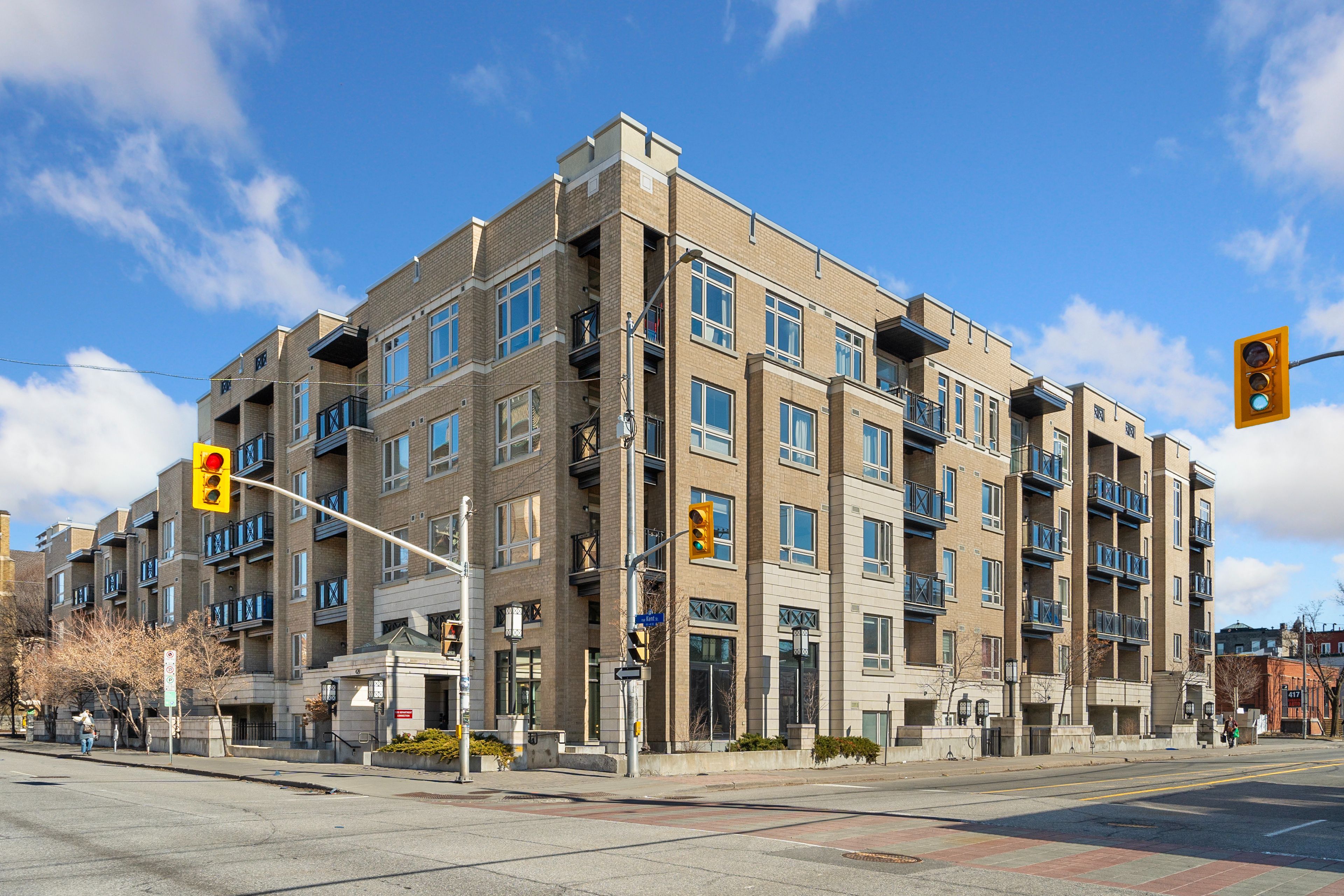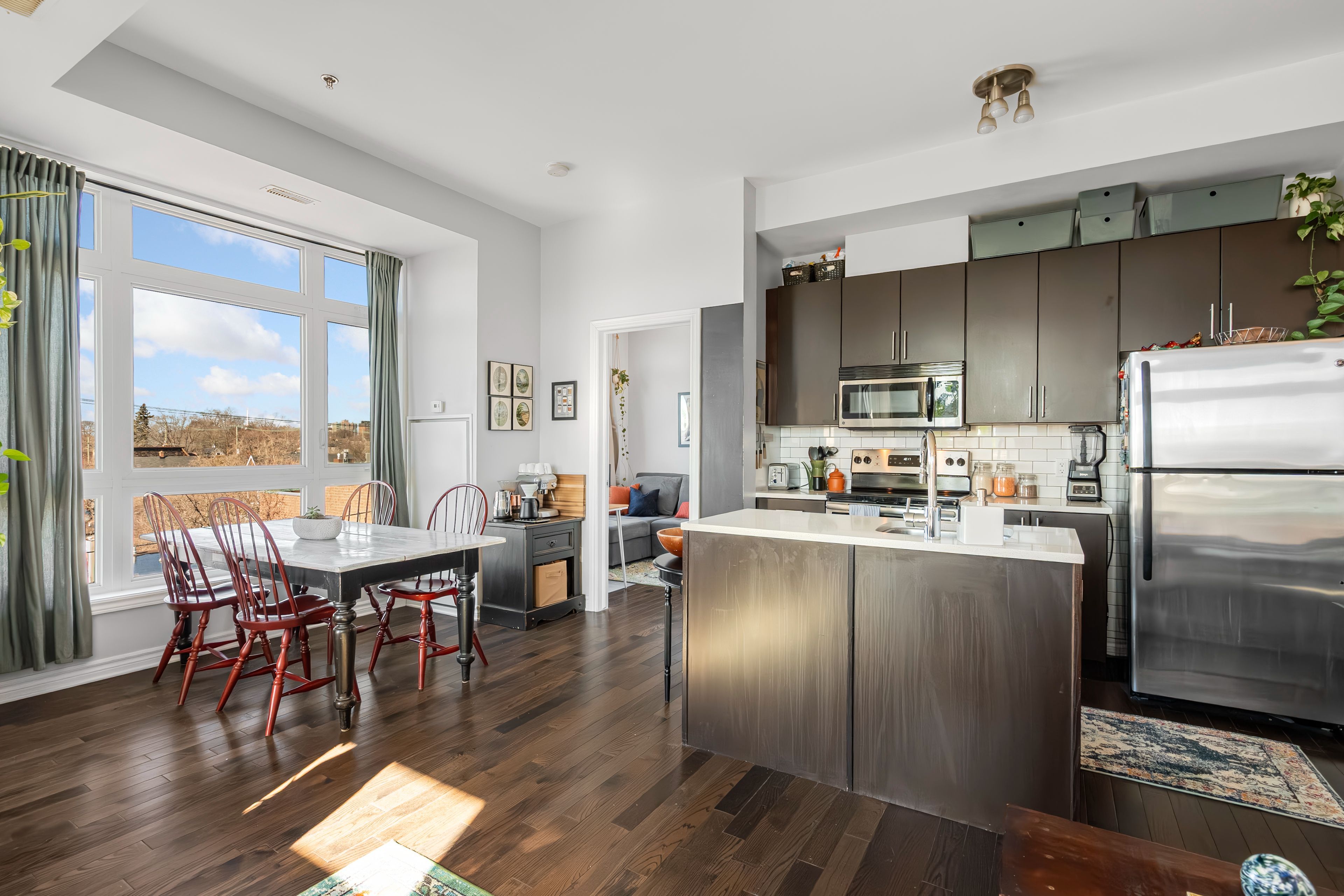$499,000
$26,000#514 - 429 Kent Street, OttawaCentre, ON K2P 1B5
4103 - Ottawa Centre, Ottawa Centre,







































 Properties with this icon are courtesy of
TRREB.
Properties with this icon are courtesy of
TRREB.![]()
Discover urban living at its finest in this stunning southwest-facing penthouse corner unit at 429 Kent Street, Unit 514. This spacious 2-bedroom, 2-bathroom condo offers an open-concept layout with 9-foot ceilings, dark hardwood floors, and large windows that fill the space with natural light. The modern kitchen features stainless appliances, a tiled backsplash, and ample cabinet space. The primary bedroom features a luxurious 5-piece en-suite with a double rain shower, while the second bedroom is spacious and versatile, making it ideal for a guest room or home office. Step outside onto the private south-facing balcony, perfect for enjoying the sun and city views. Residents of Centropolis enjoy fantastic amenities, including a rooftop terrace with BBQ facilities, bicycle storage, and underground parking. This pet-friendly building is centrally located, within walking distance to Bank Street's vibrant shops and restaurants, Elgin Street's nightlife, and cultural attractions like museums and music venues. Outdoor enthusiasts will love the proximity to the Rideau Canal for seasonal activities like skating. Two underground parking spots are included. Experience the perfect blend of modern comfort and urban convenience in this exceptional penthouse condo. The unit is 795 sq. ft. with a 50 sq. ft. balcony. Floorplan is attached.
- HoldoverDays: 30
- Architectural Style: 1 Storey/Apt
- Property Type: Residential Condo & Other
- Property Sub Type: Condo Apartment
- GarageType: Underground
- Directions: Corner of Kent St. & Gladstone Ave.
- Tax Year: 2024
- Parking Total: 2
- WashroomsType1: 1
- WashroomsType2: 1
- BedroomsAboveGrade: 2
- Cooling: Central Air
- HeatSource: Gas
- HeatType: Forced Air
- ConstructionMaterials: Brick, Concrete Block
- Parcel Number: 159110117
| School Name | Type | Grades | Catchment | Distance |
|---|---|---|---|---|
| {{ item.school_type }} | {{ item.school_grades }} | {{ item.is_catchment? 'In Catchment': '' }} | {{ item.distance }} |








































