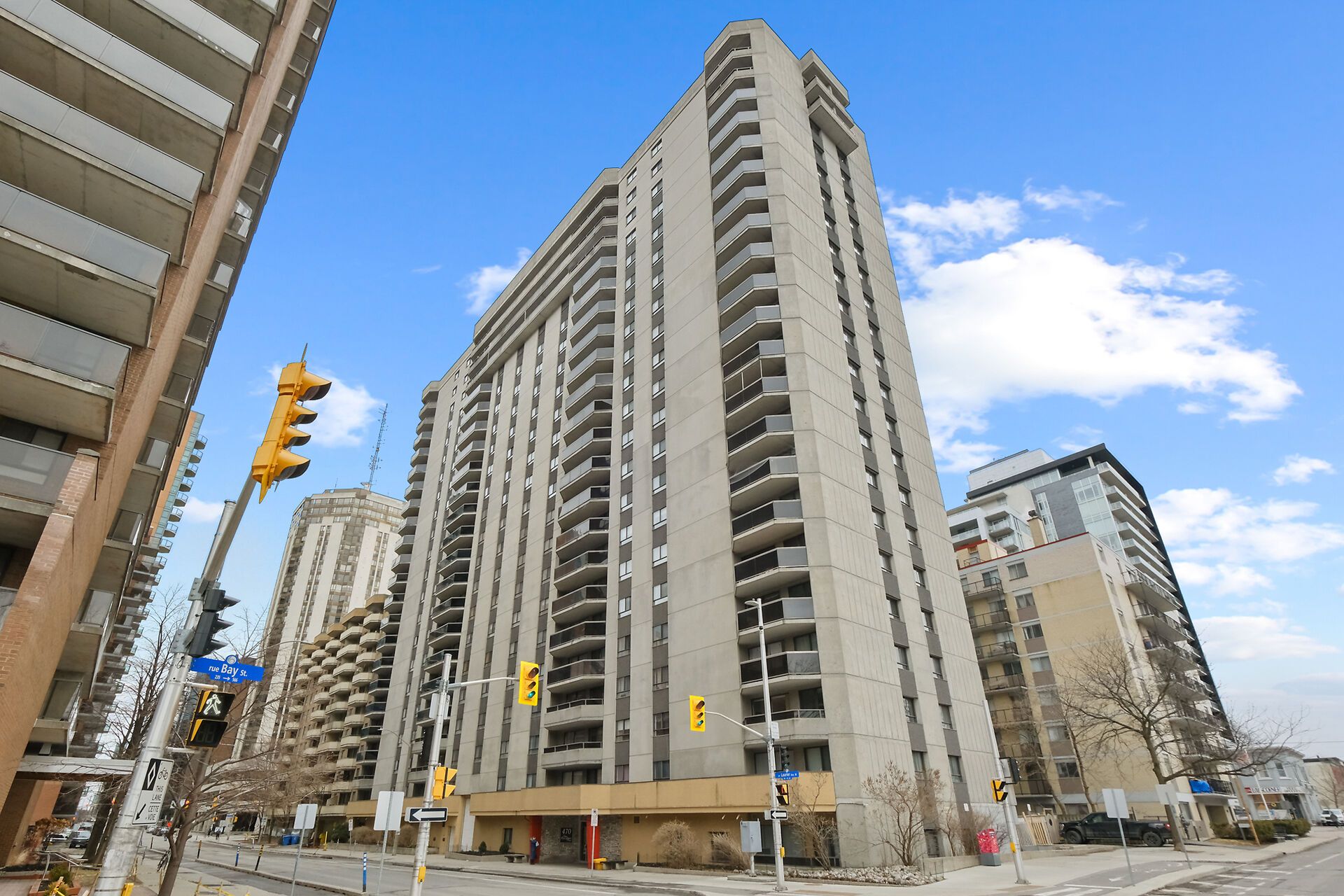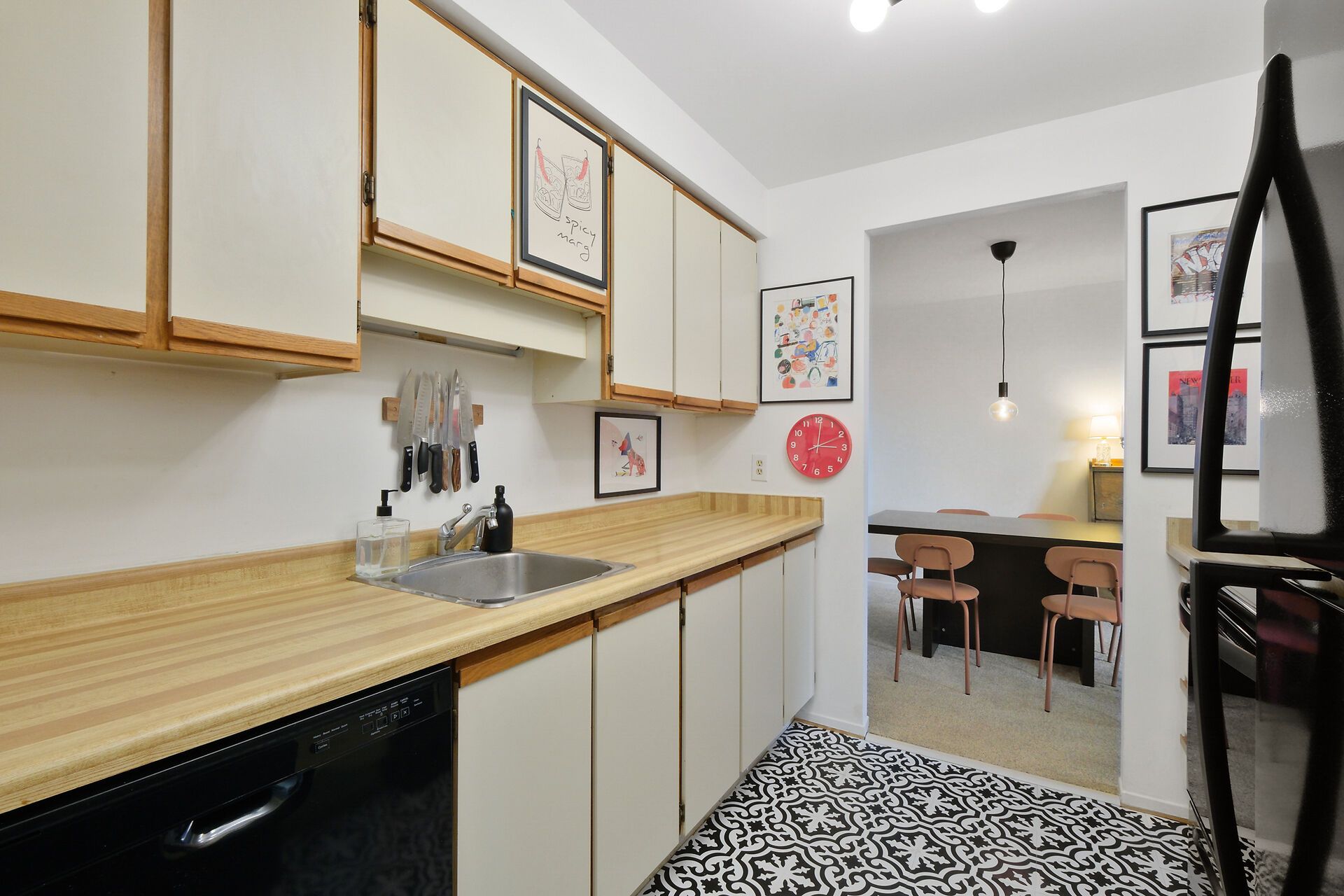$409,900
$10,000#906 - 470 Laurier Avenue, OttawaCentre, ON K1R 7W9
4102 - Ottawa Centre, Ottawa Centre,































 Properties with this icon are courtesy of
TRREB.
Properties with this icon are courtesy of
TRREB.![]()
Welcome to urban living at its best in this 2 bed, 2 bath condo in downtown Ottawa. Inside, the condo welcomes you with a touch of sophistication and open living spaces. It features two bedrooms and in-unit laundry for modern comfort. Explore the diverse culinary scene with nearby shops and restaurants. Visit Parliament Hill, the Ottawa River, and the Rideau Canal for a taste of the city's pulse and natural beauty. The Rideau Centre and Byward Market offer shopping and lively atmospheres right outside your door. With the LRT within walking distance. Your new home includes an underground parking space for added security and convenience. The condo offers an indoor pool, party room, and rooftop terrace with city skyline views. 24-hour security ensures peace of mind, and a guest suite is available for visiting friends or family. Book your showing today!
- HoldoverDays: 30
- Architectural Style: 1 Storey/Apt
- Property Type: Residential Condo & Other
- Property Sub Type: Condo Apartment
- GarageType: Underground
- Directions: Bronson to Laurier W
- Tax Year: 2024
- Parking Features: Underground
- Parking Total: 1
- WashroomsType1: 1
- WashroomsType1Level: Main
- WashroomsType2: 1
- WashroomsType2Level: Main
- BedroomsAboveGrade: 2
- Interior Features: Primary Bedroom - Main Floor, Separate Heating Controls
- Cooling: Central Air
- HeatSource: Electric
- HeatType: Forced Air
- ConstructionMaterials: Concrete
- Roof: Unknown
- Foundation Details: Unknown
- Parcel Number: 152670075
| School Name | Type | Grades | Catchment | Distance |
|---|---|---|---|---|
| {{ item.school_type }} | {{ item.school_grades }} | {{ item.is_catchment? 'In Catchment': '' }} | {{ item.distance }} |
































