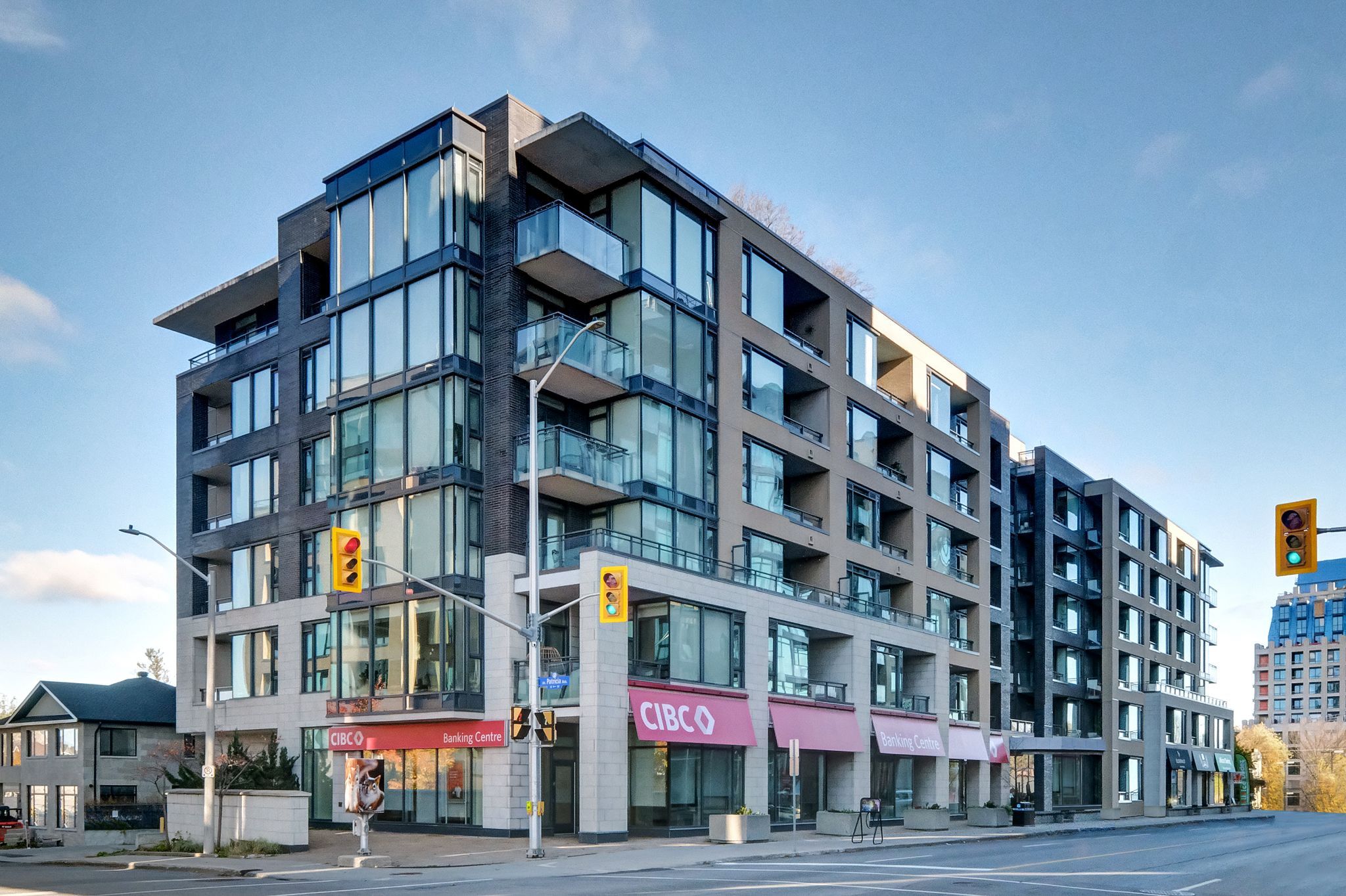$395,000
#404 - 101 RICHMOND Road, WestboroHamptonPark, ON K1Z 0A6
5002 - Westboro South, Westboro - Hampton Park,




















 Properties with this icon are courtesy of
TRREB.
Properties with this icon are courtesy of
TRREB.![]()
Welcome to 101 Richmond Rd in the beautiful Westboro community. This wonderful 1 bedroom, 1 bathroom condo is centrally located and has many fantastic amenities within the condo building as well as close by. Once you walk into this 4th floor unit, you will be impressed with it's beautiful hard wood floors, spacious kitchen and overall great layout. With public transit and LRT close by, it makes this condo easily accessible from anywhere in the city. The building has a beautiful roof top terrace that overlooks the city, a theatre, gym and party room with a kitchen and private patio which are just some of the amazing benefits this wonderful building has to offer. 1 underground parking and storage included along with bike storage space. There are restaurants, shopping, wonderful parks and and entertainment close by. Come and see why these condos are highly sought after.
- HoldoverDays: 30
- Architectural Style: Apartment
- Property Type: Residential Condo & Other
- Property Sub Type: Condo Apartment
- GarageType: Underground
- Tax Year: 2024
- Parking Features: Underground
- Parking Total: 1
- WashroomsType1: 1
- WashroomsType1Level: Main
- BedroomsAboveGrade: 1
- Interior Features: Other
- Cooling: Central Air
- HeatSource: Gas
- HeatType: Forced Air
- LaundryLevel: Main Level
- ConstructionMaterials: Brick
- Foundation Details: Concrete
- Parcel Number: 158890060
- PropertyFeatures: Rec./Commun.Centre, Public Transit, Park
| School Name | Type | Grades | Catchment | Distance |
|---|---|---|---|---|
| {{ item.school_type }} | {{ item.school_grades }} | {{ item.is_catchment? 'In Catchment': '' }} | {{ item.distance }} |





















