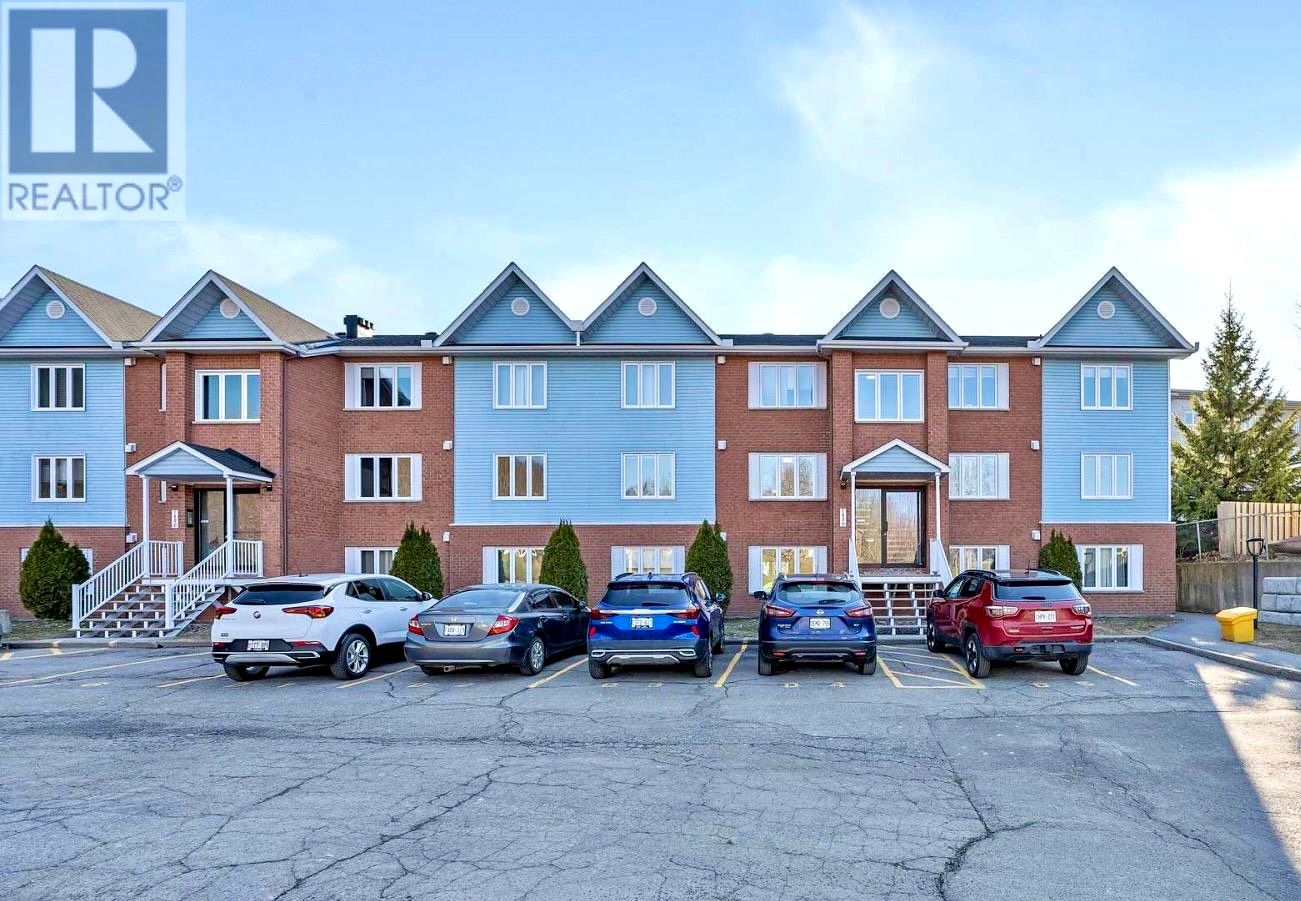$372,900
#D3 - 160 Edwards Street, Clarence-Rockland, ON K4K 1H9
606 - Town of Rockland, Clarence-Rockland,





































 Properties with this icon are courtesy of
TRREB.
Properties with this icon are courtesy of
TRREB.![]()
Experience waterfront living at it's finest in this fully renovated 2 bedroom condominium, perfectly situated along the shoreline of the picturesque Ottawa River in Rockland. Enjoy spectacular sunsets and breathtaking river views all year round from your private balcony. This bright, open concept home features a modern kitchen with stylish finishes, spacious bedrooms and elegant updates throughout. Step outside and you're just a short walk from a beautiful public park, public docks, marina and all the amenities you need. Whether you're relaxing at home or exploring the vibrant riverside community, this move-in ready condo offers the perfect blend of comfort, convenience, and natural beauty. 2 parking spots included. Don't miss this opportunity! 24 Hours Irrevocable on all offers.
- HoldoverDays: 90
- Architectural Style: Apartment
- Property Type: Residential Condo & Other
- Property Sub Type: Condo Apartment
- Directions: 174 to Rockland, turn north on Edwards towards the river. Drive to the end of Edwards.
- Tax Year: 2024
- Parking Features: Surface
- ParkingSpaces: 2
- Parking Total: 2
- WashroomsType1: 1
- WashroomsType1Level: Main
- BedroomsAboveGrade: 2
- Interior Features: Carpet Free, Water Heater Owned
- Cooling: Wall Unit(s)
- HeatSource: Electric
- HeatType: Heat Pump
- LaundryLevel: Main Level
- ConstructionMaterials: Brick, Other
- Exterior Features: Patio, Recreational Area
- Roof: Asphalt Shingle
- Waterfront Features: River Front, River Access
- Parcel Number: 697170015
- PropertyFeatures: Park, Golf, Waterfront, Marina
| School Name | Type | Grades | Catchment | Distance |
|---|---|---|---|---|
| {{ item.school_type }} | {{ item.school_grades }} | {{ item.is_catchment? 'In Catchment': '' }} | {{ item.distance }} |






































