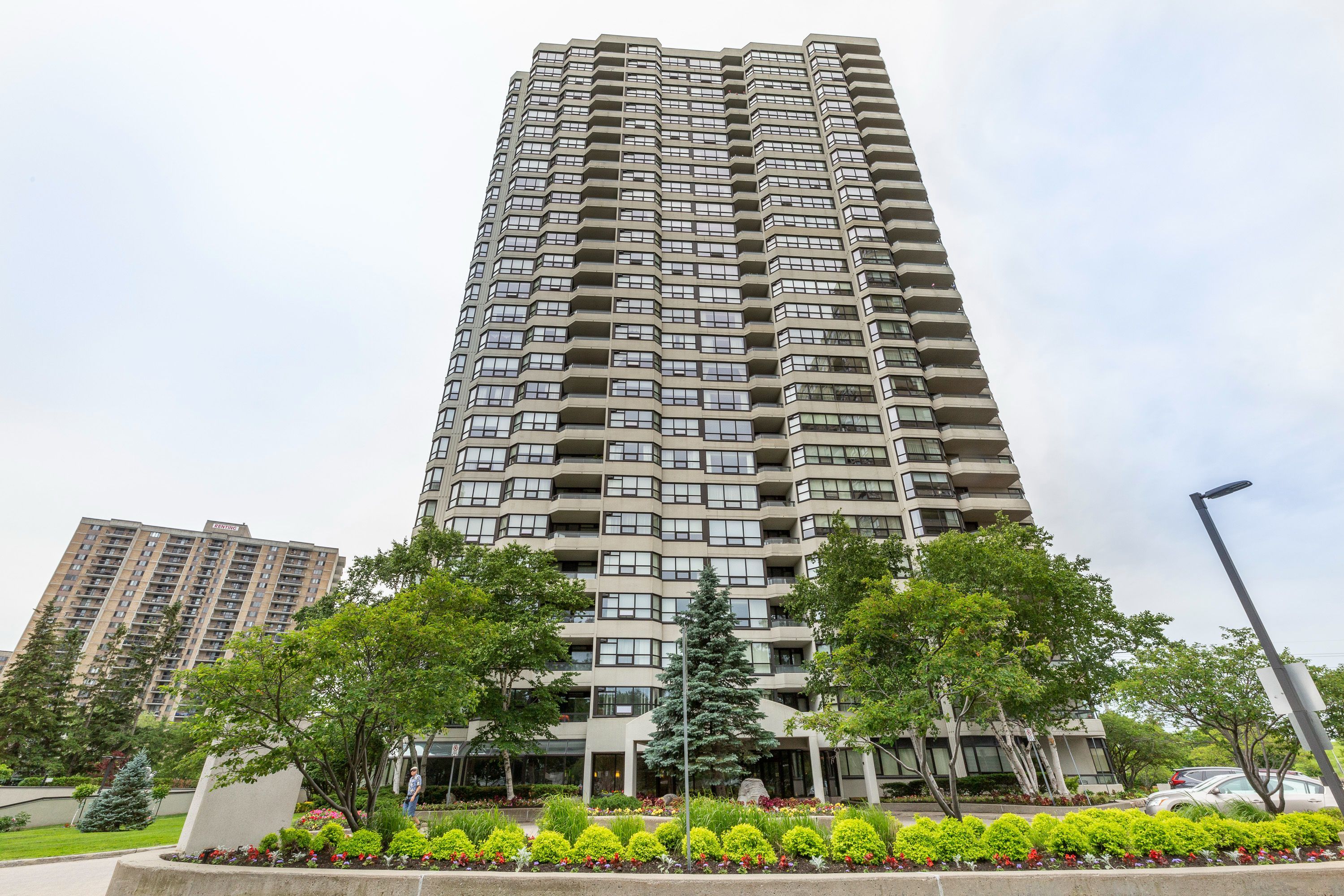$578,500
$9,000#1603 - 1510 Riverside Drive, AltaVistaandArea, ON K1G 4X5
3602 - Riverview Park, Alta Vista and Area,














































 Properties with this icon are courtesy of
TRREB.
Properties with this icon are courtesy of
TRREB.![]()
Live life well at the Riviera! This 'Cannes' unit on the 16th floor oversees great vistas and offers just under 1300 sq ft of living space. Eat in kitchen, traditional dining room, and spacious living room with expansive windows and access to the balcony! Two full bathrooms and two bedrooms; the oversized principal bedroom makes it perfect for the extra den or desk area. In-unit laundry and a large storage closet are in-unit bonuses for sure. The Riviera resort-like amenities must be experienced to fully appreciate all this residence has to offer! Underground parking, storage locker & great access to transit and shopping! Welcome home to the Riviera!
- HoldoverDays: 90
- Architectural Style: 1 Storey/Apt
- Property Type: Residential Condo & Other
- Property Sub Type: Condo Apartment
- GarageType: Underground
- Directions: From Riverside Dr. south on San Remo Pvt
- Tax Year: 2024
- Parking Total: 1
- WashroomsType1: 2
- WashroomsType1Level: Main
- BedroomsAboveGrade: 2
- Interior Features: Primary Bedroom - Main Floor, Storage Area Lockers
- Cooling: Central Air
- HeatSource: Electric
- HeatType: Baseboard
- ConstructionMaterials: Concrete
- Parcel Number: 154330097
| School Name | Type | Grades | Catchment | Distance |
|---|---|---|---|---|
| {{ item.school_type }} | {{ item.school_grades }} | {{ item.is_catchment? 'In Catchment': '' }} | {{ item.distance }} |















































