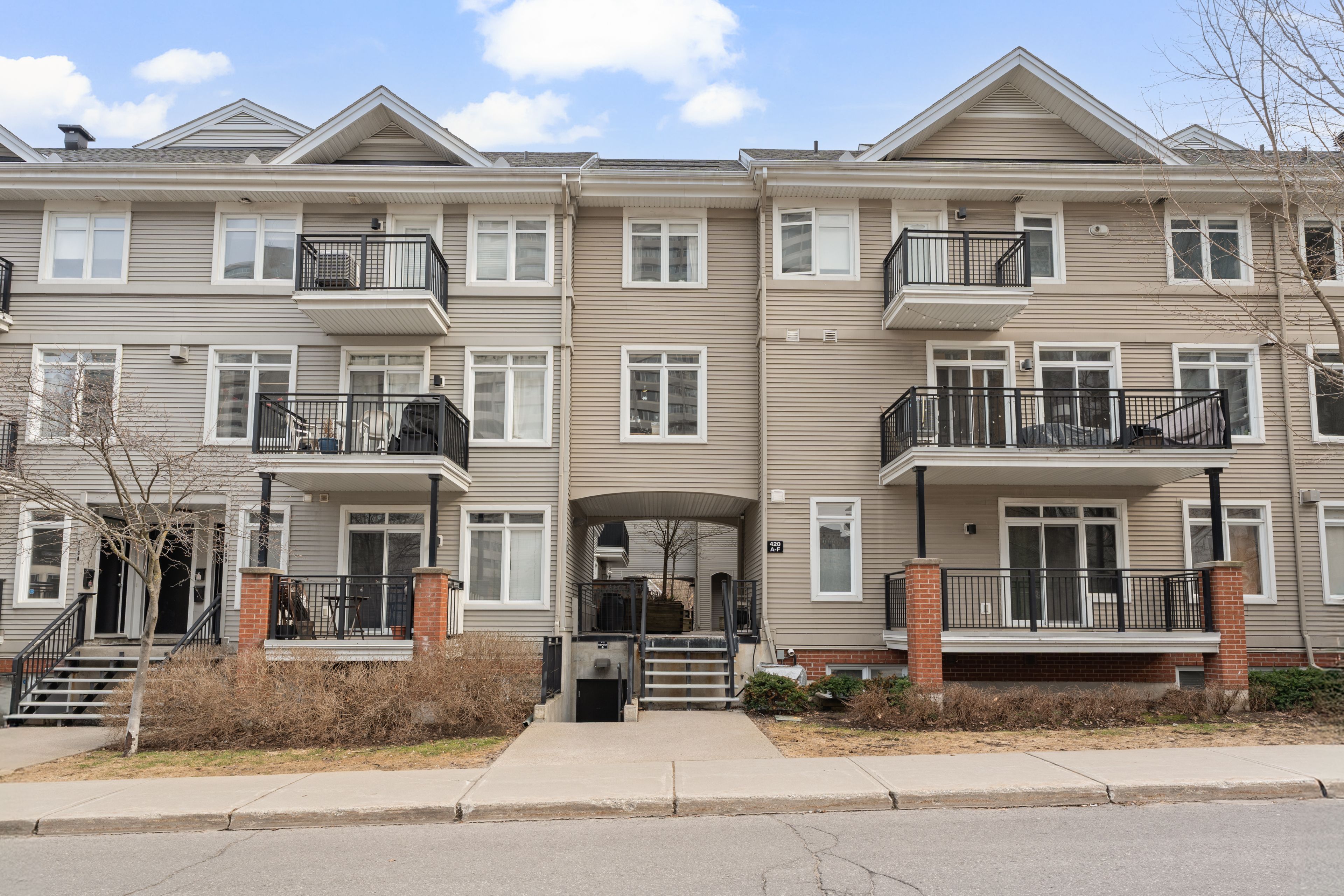$584,900
#D - 420 Nepean Street, OttawaCentre, ON K1R 5G7
4102 - Ottawa Centre, Ottawa Centre,





























 Properties with this icon are courtesy of
TRREB.
Properties with this icon are courtesy of
TRREB.![]()
***OPEN HOUSE SUNDAY 2-4PM***Downtown living with low condo fees and no maintenance! This upper unit townhome condo offers 2 bedrooms and 1.5 bathrooms. The main level features a wonderful open-concept layout filled with natural light, a convenient powder room, a cozy fireplace, and a seamless flow perfect for both relaxing and entertaining. Covered balcony has a gas hook-up for a BBQ. Upstairs, you'll find a spacious primary bedroom with excellent closet space and access to yet another balcony. The second bedroom works perfectly as a home office and a guest room. Included in the price: underground parking, bike storage, and a storage locker. Great value in the heart of Centretown!
- HoldoverDays: 60
- Architectural Style: 2-Storey
- Property Type: Residential Condo & Other
- Property Sub Type: Condo Townhouse
- GarageType: Underground
- Directions: Bronson exit, Right onto Nepean
- Tax Year: 2024
- Parking Total: 1
- WashroomsType1: 1
- WashroomsType2: 1
- BedroomsAboveGrade: 2
- Interior Features: Storage Area Lockers
- Cooling: Central Air
- HeatSource: Gas
- HeatType: Forced Air
- ConstructionMaterials: Vinyl Siding
- Parcel Number: 157050023
- PropertyFeatures: Public Transit
| School Name | Type | Grades | Catchment | Distance |
|---|---|---|---|---|
| {{ item.school_type }} | {{ item.school_grades }} | {{ item.is_catchment? 'In Catchment': '' }} | {{ item.distance }} |






























