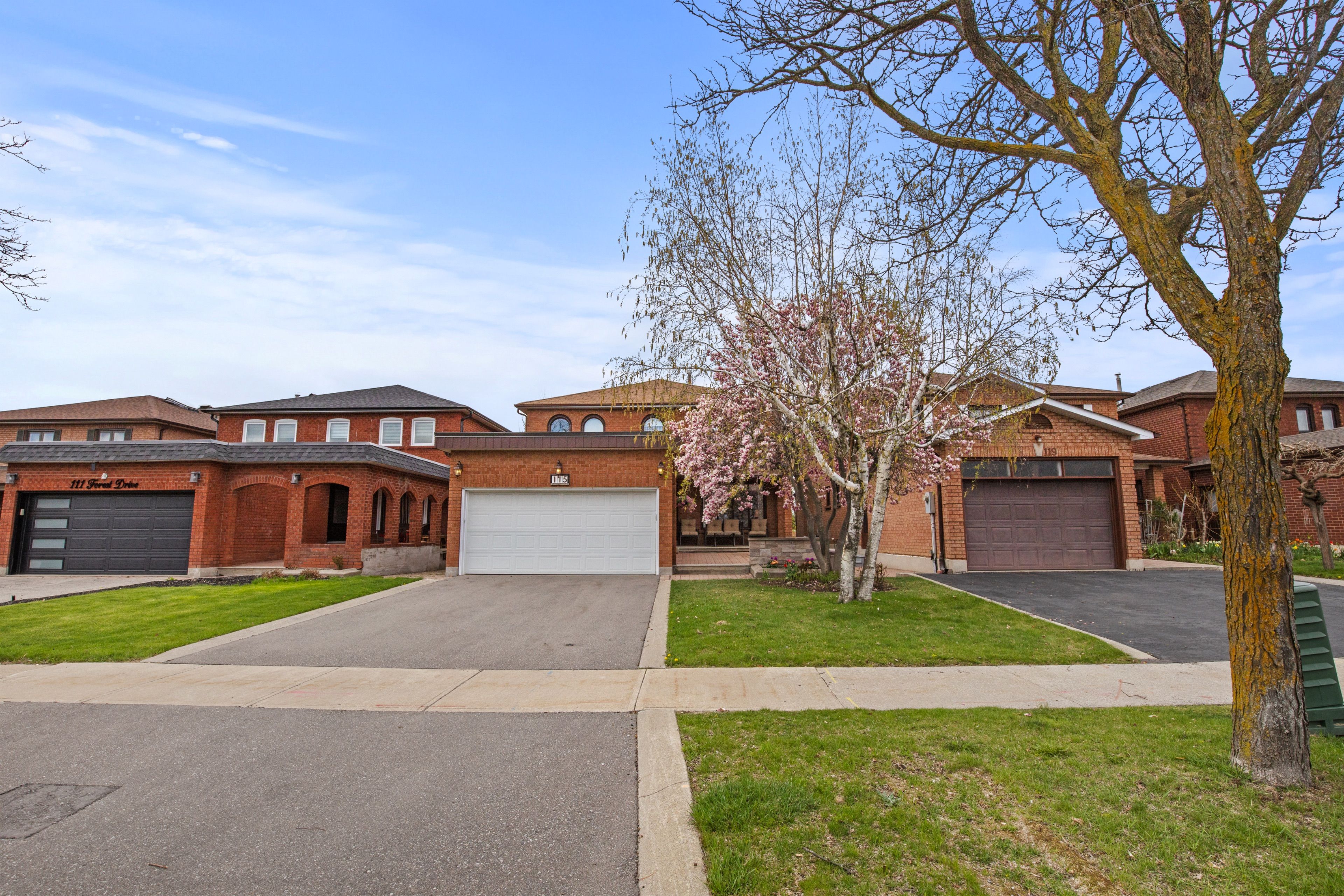$1,099,000
115 Forest Drive, Vaughan, ON L4L 3Z6
West Woodbridge, Vaughan,






























 Properties with this icon are courtesy of
TRREB.
Properties with this icon are courtesy of
TRREB.![]()
Nestled in one of Vaughans most sought-after neighbourhoods, this beautifully maintained 4+1 bedroom, 3.5 bathroom detached home offers over 3,500 sq ft of comfortable living space in a serene, family-friendly setting. Backing onto St. Clement Catholic Elementary School, with quiet neighbours all around, this two-storey home offers both privacy and community. The functional layout includes generously sized principal rooms, a finished basement with an additional bedroom and bath, and ample space for growing families or multi-generational living. Enjoy the convenience of a 2-car attached garage, plus a private 2-car driveway, providing plenty of parking for family and guests. Step outside and experience the charm of Woodbridge Avenue, just minutes awaylined with incredible cafés, shops, restaurants, and local amenities that bring a small-town feel with big-city convenience. This is the perfect opportunity to settle into a well-established community with access to top-rated schools, parks, and everything Woodbridge has to offer.
- HoldoverDays: 90
- Architectural Style: 2-Storey
- Property Type: Residential Freehold
- Property Sub Type: Detached
- DirectionFaces: West
- GarageType: Attached
- Directions: Highway 7 and Martin Grove Road
- Tax Year: 2024
- Parking Features: Private Double
- ParkingSpaces: 2
- Parking Total: 2
- WashroomsType1: 1
- WashroomsType1Level: Main
- WashroomsType2: 1
- WashroomsType2Level: Second
- WashroomsType3: 1
- WashroomsType3Level: Second
- WashroomsType4: 1
- WashroomsType4Level: Lower
- BedroomsAboveGrade: 4
- BedroomsBelowGrade: 1
- Basement: Finished with Walk-Out
- Cooling: Central Air
- HeatSource: Gas
- HeatType: Forced Air
- ConstructionMaterials: Brick
- Roof: Shingles
- Sewer: Sewer
- Foundation Details: Concrete
- LotSizeUnits: Feet
- LotDepth: 118.11
- LotWidth: 39.27
| School Name | Type | Grades | Catchment | Distance |
|---|---|---|---|---|
| {{ item.school_type }} | {{ item.school_grades }} | {{ item.is_catchment? 'In Catchment': '' }} | {{ item.distance }} |































