$1,099,999
23 Paradox Street, Vaughan, ON L4L 1A7
Kleinburg, Vaughan,
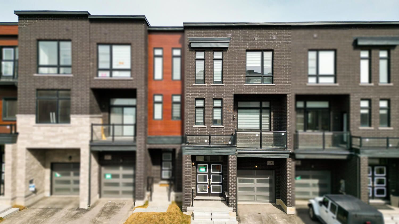
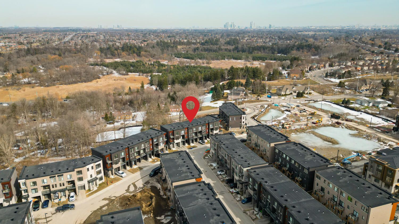
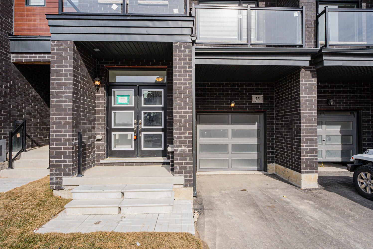
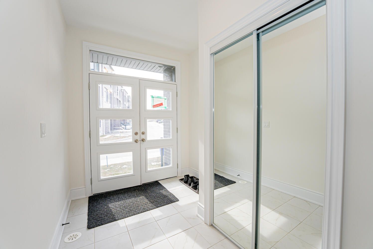

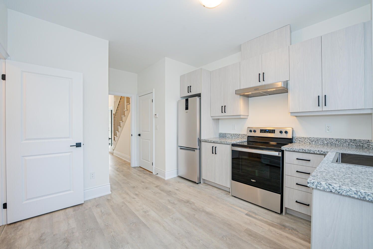
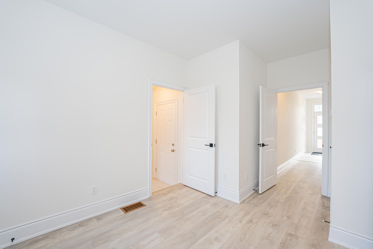
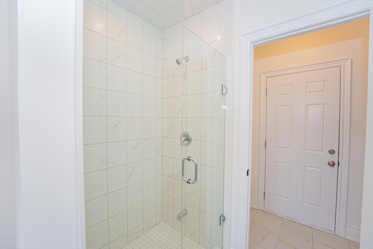
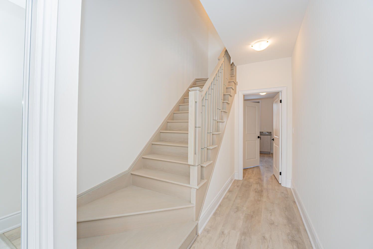
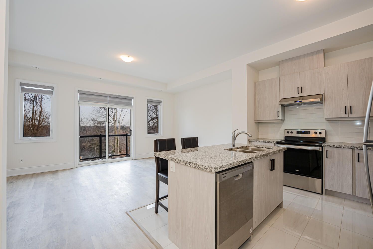
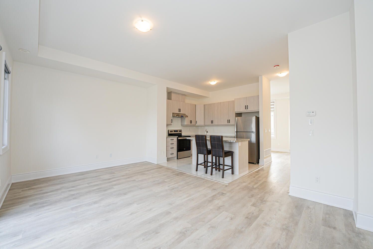
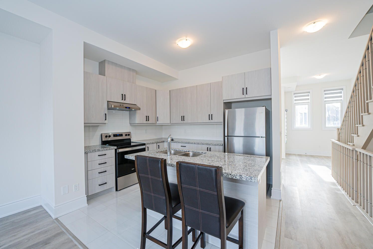
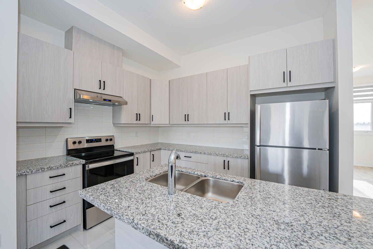

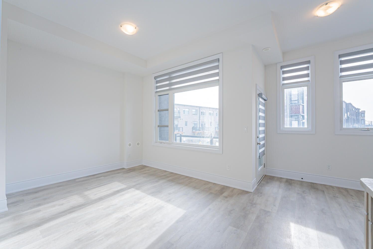
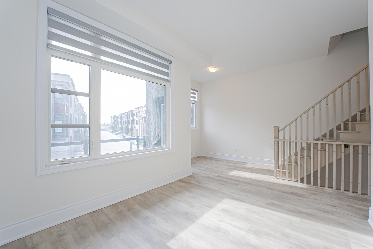
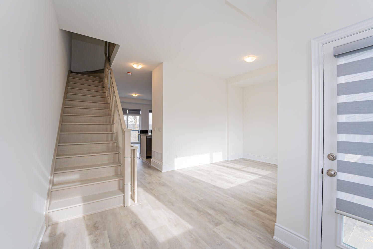
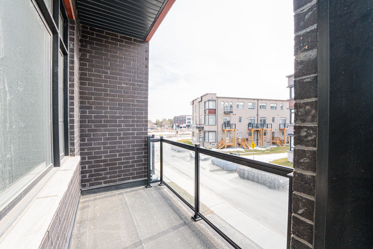
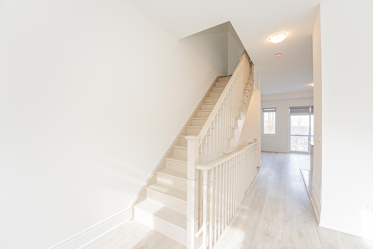
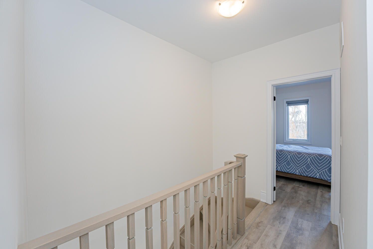
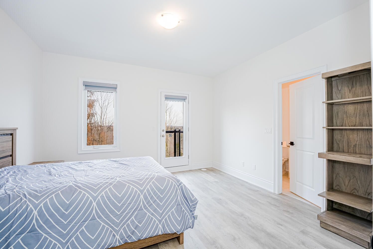

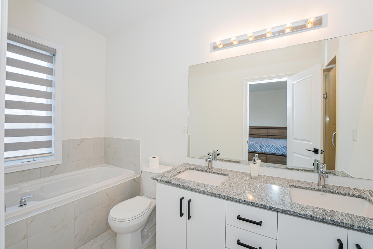
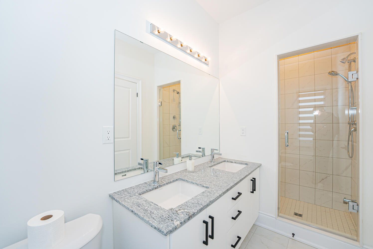

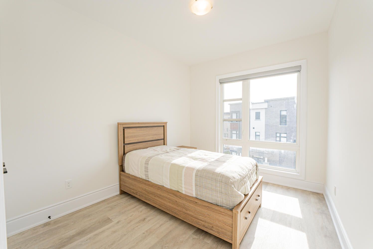
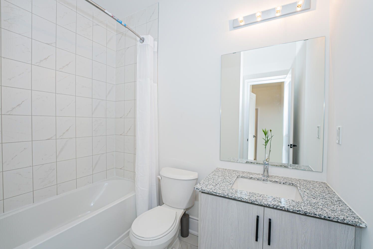

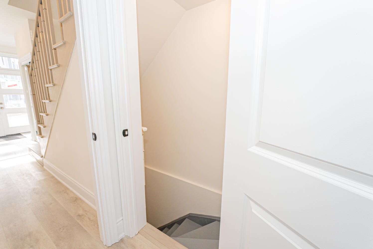
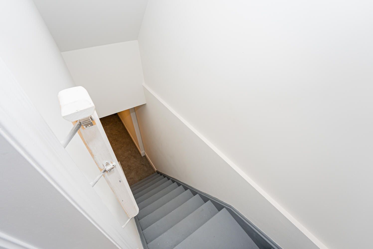
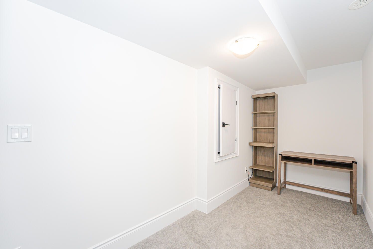
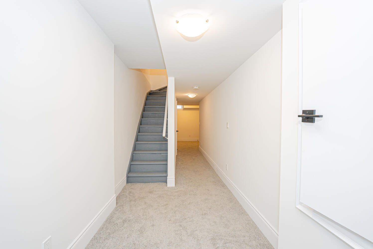
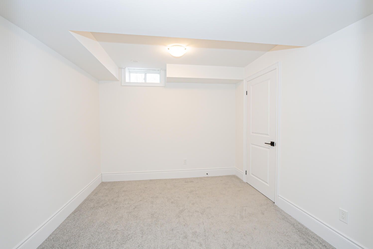
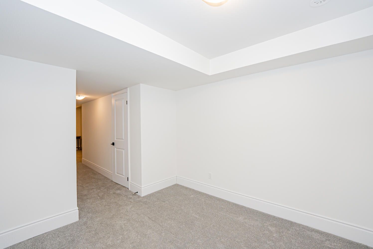
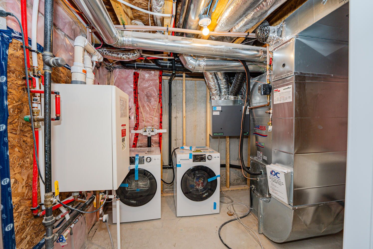
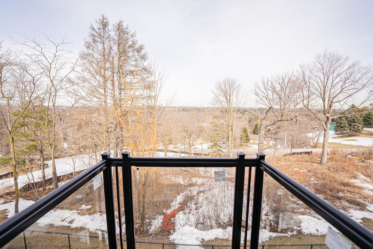

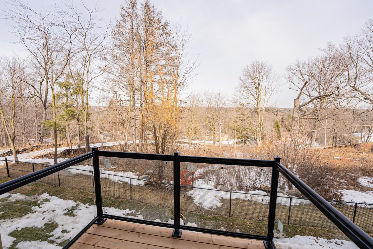
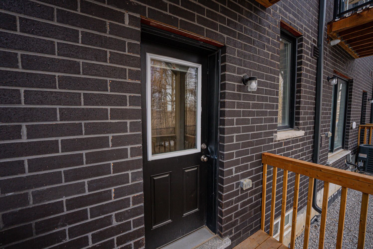
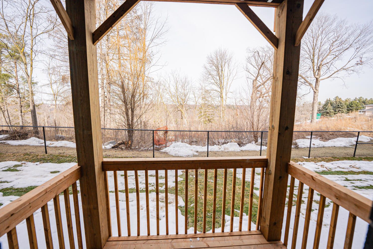
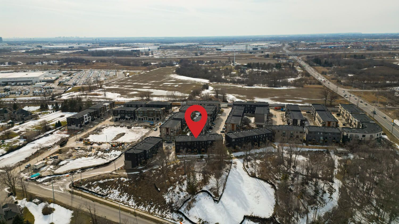
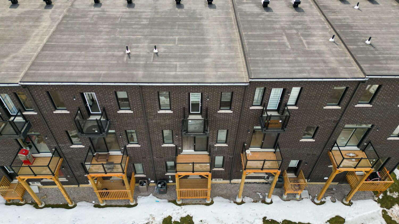
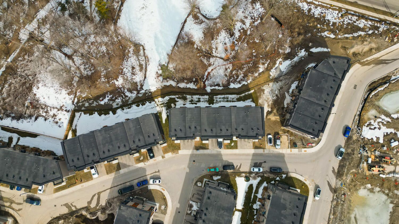
 Properties with this icon are courtesy of
TRREB.
Properties with this icon are courtesy of
TRREB.![]()
One of a kind Luxury townhouse in neighborhood with 2 Kitchens and 2 laundry built by builder (1922 sq. ft.) Welcome to this stunning executive townhouse, a perfect blend of luxury and convenience. With 3 spacious bedrooms, 3 modern washrooms and built in Garage, this home is designed for those who appreciate both elegance and functionality. Step into the grandeur of this home through its impressive double-door entry, where sophistication meets comfort. There is a kitchen and full 4 piece washroom on main floor that provides rental potential with finished basement. As you move to second floor, Expansive, sun-filled living area that is perfect for entertaining or relaxing with family along with a great room with open-concept layout ensures seamless flow between spaces, creating a warm and inviting atmosphere. The main kitchen combined with great room features Stainless steel appliances, sleek countertops, and ample storage. Two separate laundry rooms offer complete convenience and privacy for rental potential. Designed for comfort, All three bedrooms feature generous space, large windows that fill the room with natural light. The three washrooms are finished to the highest standard, with modern fixtures, sleek tile work, and luxurious details. Step outside onto one of three private balconies connected with Great room, Living room and Primary bedroom and enjoy breathtaking views, whether it's your morning coffee or evening relaxation time. With its exceptional design, incredible amenities, and prime location, this executive townhouse offers a lifestyle of comfort, luxury, and convenience. Don't miss your chance to make it your own.
- HoldoverDays: 90
- Architectural Style: 3-Storey
- Property Type: Residential Freehold
- Property Sub Type: Att/Row/Townhouse
- DirectionFaces: West
- GarageType: Attached
- Directions: HWY 50 / Rutherford
- Tax Year: 2025
- Parking Features: Private
- ParkingSpaces: 1
- Parking Total: 2
- WashroomsType1: 1
- WashroomsType1Level: Main
- WashroomsType2: 1
- WashroomsType2Level: Third
- WashroomsType3: 1
- WashroomsType3Level: Third
- BedroomsAboveGrade: 3
- BedroomsBelowGrade: 1
- Interior Features: Water Heater
- Basement: Finished
- Cooling: Central Air
- HeatSource: Gas
- HeatType: Forced Air
- LaundryLevel: Upper Level
- ConstructionMaterials: Brick Front
- Roof: Asphalt Shingle
- Sewer: Sewer
- Foundation Details: Concrete Block, Brick
- Parcel Number: 033180389
- LotSizeUnits: Feet
- LotDepth: 79.07
- LotWidth: 19.69
- PropertyFeatures: Ravine
| School Name | Type | Grades | Catchment | Distance |
|---|---|---|---|---|
| {{ item.school_type }} | {{ item.school_grades }} | {{ item.is_catchment? 'In Catchment': '' }} | {{ item.distance }} |












































