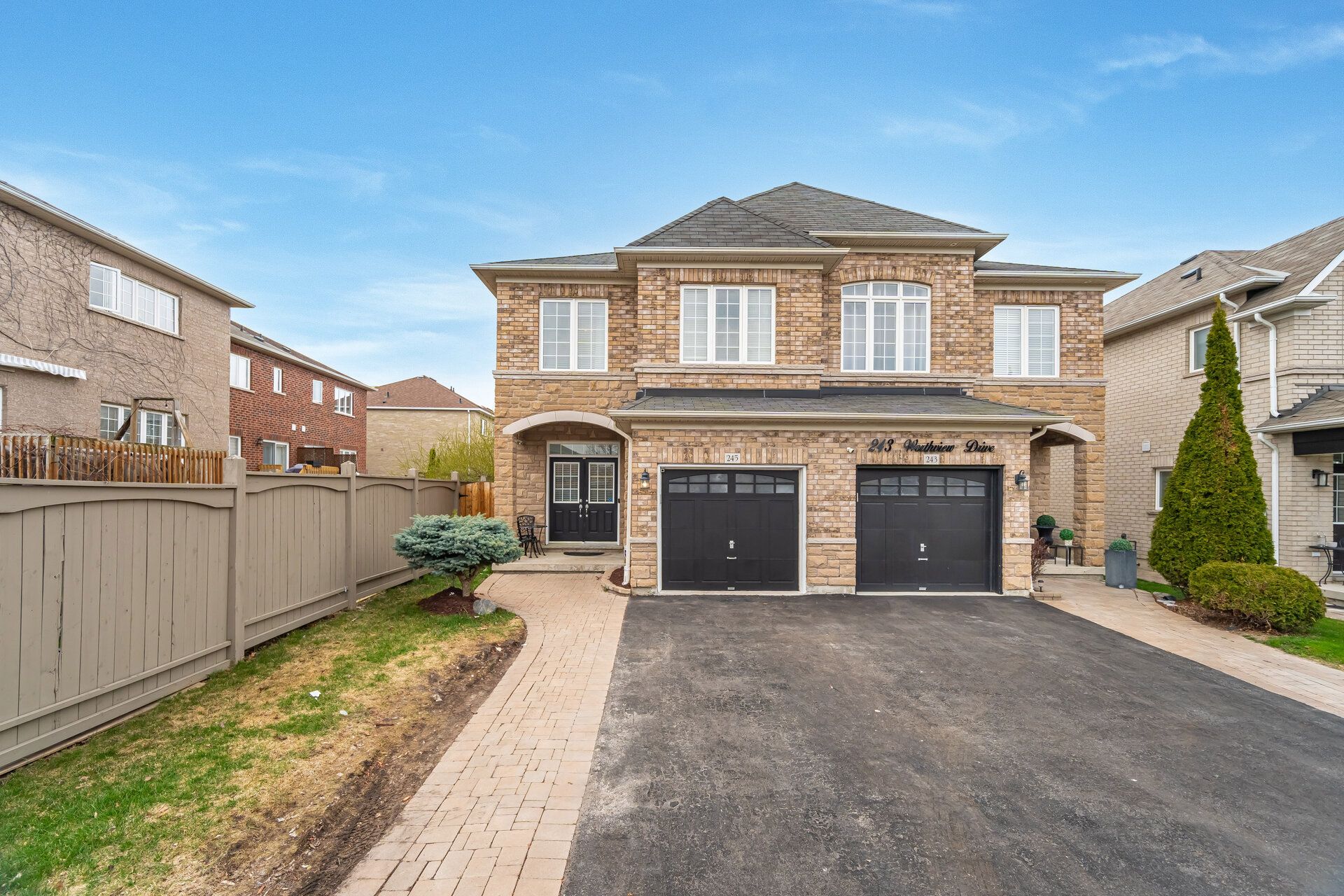$1,170,000
$55,000245 Worthview Drive, Vaughan, ON L4H 0H5
West Woodbridge, Vaughan,
















































 Properties with this icon are courtesy of
TRREB.
Properties with this icon are courtesy of
TRREB.![]()
Welcome to this immaculate, move-in ready semi-detached home located in a highly sought-after, family friendly neighbourhood. Step through the impressive double door entry into a bright, spacious interior featuring 9 ft ceilings and an open-concept main floor that's perfect for everyday living and entertaining. The sun-filled eat-in kitchen is complete with stainless steel appliances, valance lighting, breakfast-bar seating, and a walk-out to a slightly pie shaped yard and private patio - ideal for enjoying summer evenings outdoors! The living room is warm and welcoming, featuring pot lights, new windows, and a cozy gas fireplace. This home boasts 3 generously sized bedrooms with custom closet organizers and 4 beautifully appointed bathrooms, including a serene primary suite with a large walk-in closet and spa-like ensuite with soaker tub. The professionally, finished basement offers even more living space with a cozy recreation room and a 2-piece bath - endless possibilities for a home office, gym, playroom, or family room! For added convenience, the home includes central vacuum, a new garage door system, and a garden shed. Freshly painted and meticulously cared for by the original owners, this spotless home is truly move-in ready! Enjoy effortless commuting with quick access to Highways 427, 400, and 407 and everyday conveniences like Vaughan Mills Shopping Centre, grocery stores, parks, transit and top-rated schools! Don't miss this incredible opportunity to live in one of Vaughan's most desirable communities. Too much to mention... view the virtual tour!
- HoldoverDays: 90
- Architectural Style: 2-Storey
- Property Type: Residential Freehold
- Property Sub Type: Semi-Detached
- DirectionFaces: West
- GarageType: Built-In
- Directions: Langstaff Rd / HWY 27
- Tax Year: 2024
- ParkingSpaces: 2
- Parking Total: 3
- WashroomsType1: 1
- WashroomsType1Level: Main
- WashroomsType2: 1
- WashroomsType2Level: Second
- WashroomsType3: 1
- WashroomsType3Level: Second
- WashroomsType4: 1
- WashroomsType4Level: Basement
- BedroomsAboveGrade: 3
- Interior Features: Carpet Free
- Basement: Finished
- Cooling: Central Air
- HeatSource: Gas
- HeatType: Forced Air
- ConstructionMaterials: Brick, Stone
- Roof: Shingles
- Sewer: Sewer
- Foundation Details: Concrete
- Parcel Number: 033072166
- LotSizeUnits: Feet
- LotDepth: 96.8
- LotWidth: 23.94
| School Name | Type | Grades | Catchment | Distance |
|---|---|---|---|---|
| {{ item.school_type }} | {{ item.school_grades }} | {{ item.is_catchment? 'In Catchment': '' }} | {{ item.distance }} |

















































