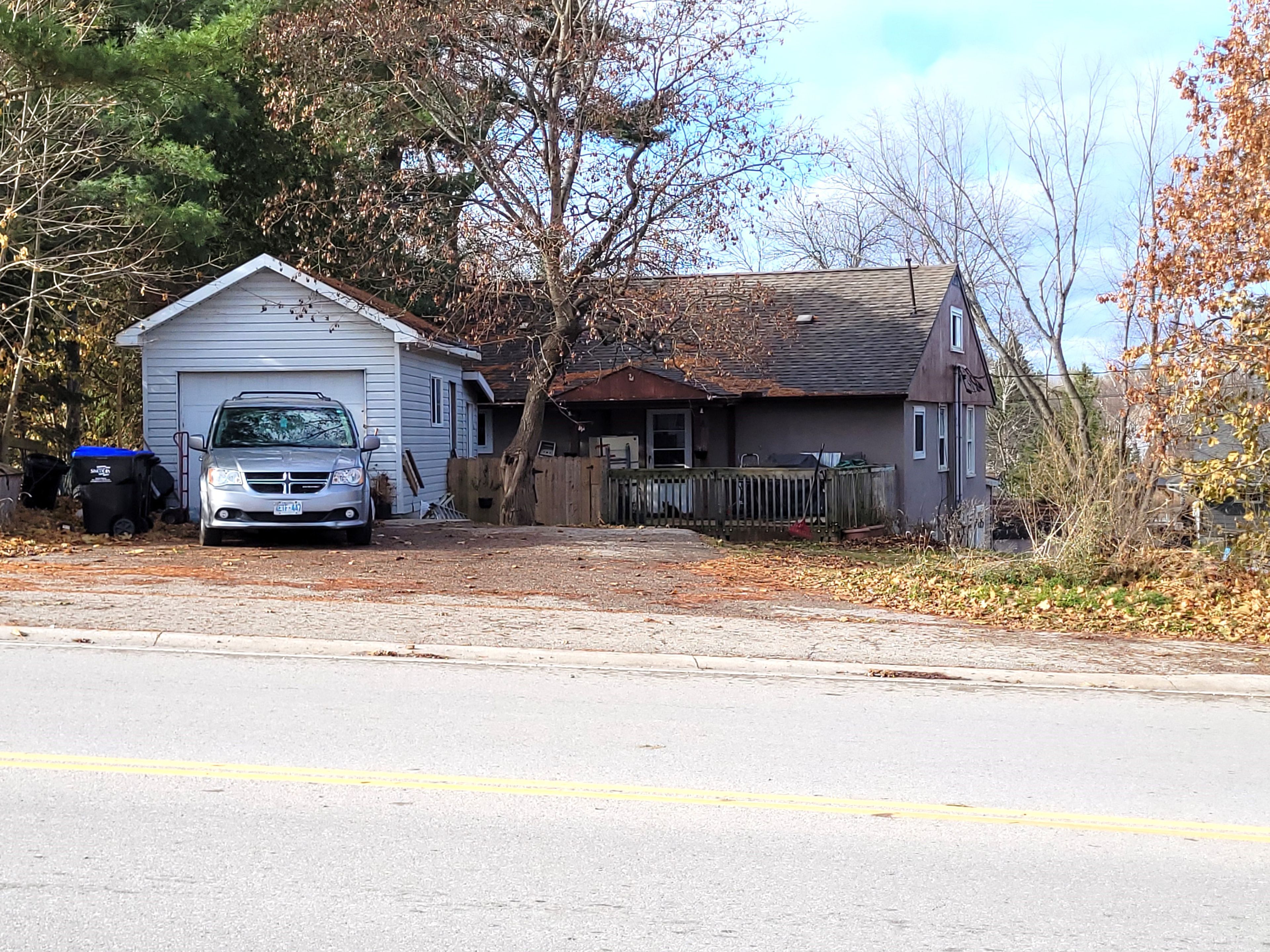$949,000
$250,0008272 Rama Road, Ramara, ON L0K 2B0
Rural Ramara, Ramara,








































 Properties with this icon are courtesy of
TRREB.
Properties with this icon are courtesy of
TRREB.![]()
Incredible Property: 84 Feet of waterfront with access to Lake Couchiching and the Trent-Severn Waterway. Zoned Hamlet H-9 Veterinary Clinic plus many other permitted uses. Property has 2 Tenants: Entrance off Rama rd. to a 4 Bedroom home with detached Garage. Entrance off HWY 169 to the Lower commercial Tenant with ample parking spaces. Both Tenants monthly income totaling $4,050.00 and are on a month to month basis. Great Location on a busy corner in the Town of Washago. Separate Hydro meters for both units. Perfect for investors seeking dual income streams from residential and commercial Tenants. Water Enthusiasts can boat from your own dock. Picturesque views and outdoor amenities enhance the overall appeal. Fifteen minutes to Orillia and Gravenhurst and ninety to the GTA. Building and Land For Sale only. This opportunity has so many possibilities. Live on the Water in the 4 Bedroom home and receive $3000 Rent from the clinic.
- HoldoverDays: 60
- Architectural Style: 1 1/2 Storey
- Property Type: Residential Freehold
- Property Sub Type: Detached
- DirectionFaces: East
- GarageType: Detached
- Tax Year: 2023
- Parking Features: Private Double
- ParkingSpaces: 14
- Parking Total: 14
- WashroomsType1: 1
- WashroomsType1Level: Main
- WashroomsType2: 1
- WashroomsType2Level: Ground
- BedroomsAboveGrade: 4
- Interior Features: In-Law Suite
- Basement: Finished with Walk-Out
- HeatSource: Electric
- HeatType: Baseboard
- ConstructionMaterials: Stucco (Plaster)
- Roof: Asphalt Shingle
- Waterfront Features: Dock, Trent System
- Sewer: Septic
- Water Source: Lake/River
- Foundation Details: Poured Concrete, Concrete Block
- Parcel Number: 586090525
- LotSizeUnits: Feet
- LotDepth: 245
- LotWidth: 83.99
- PropertyFeatures: Waterfront, Rec./Commun.Centre, Lake Access, Place Of Worship, School Bus Route
| School Name | Type | Grades | Catchment | Distance |
|---|---|---|---|---|
| {{ item.school_type }} | {{ item.school_grades }} | {{ item.is_catchment? 'In Catchment': '' }} | {{ item.distance }} |









































