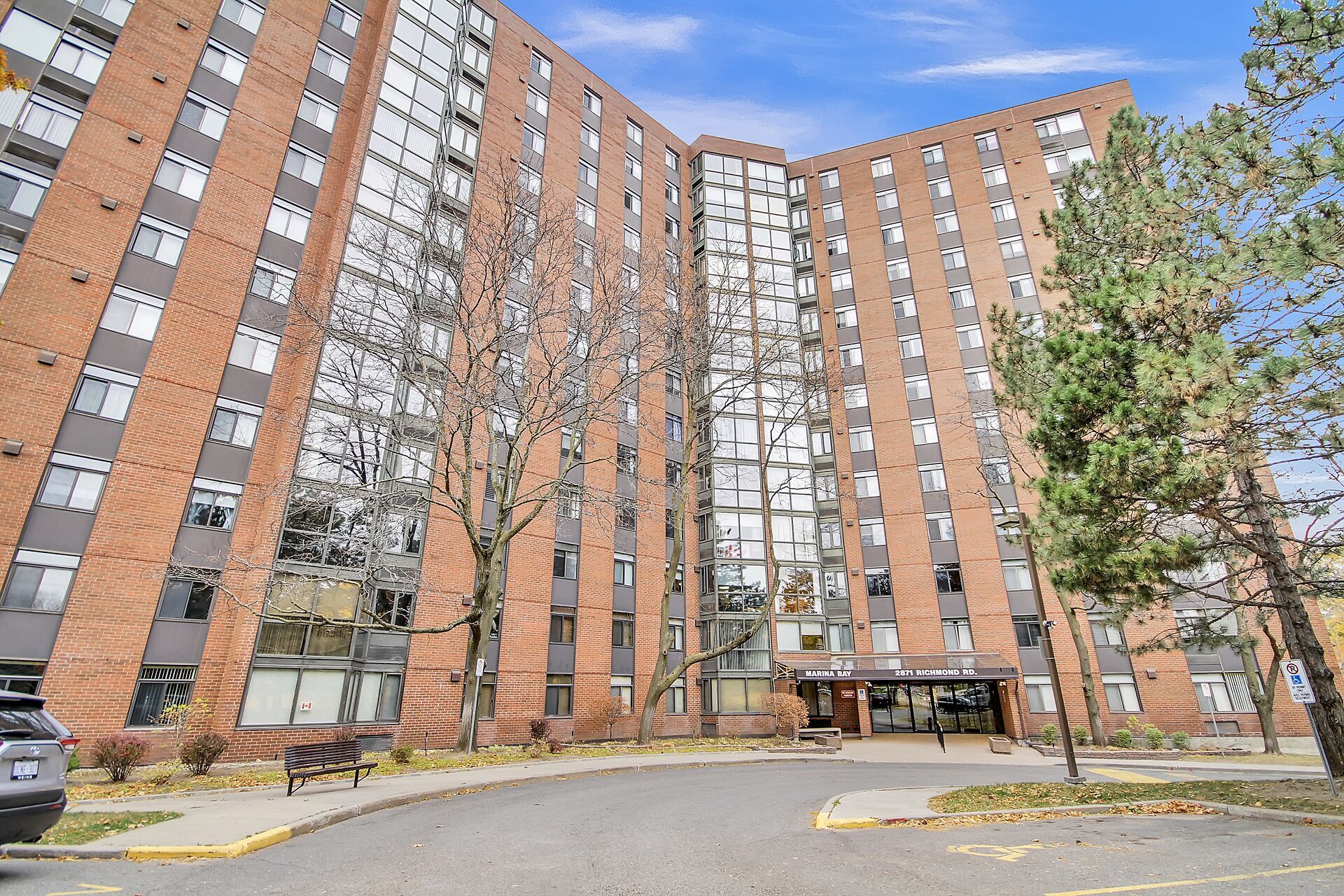$310,000
$2,880,000#301 - 2871 Richmond Road, BritanniaHeightsQueenswayTerraceNandArea, ON K2B 8M5
6201 - Britannia Heights, Britannia Heights - Queensway Terrace N and Area,






























 Properties with this icon are courtesy of
TRREB.
Properties with this icon are courtesy of
TRREB.![]()
Prestigious Marina Bay. Guests are greeted with an impressive, first-class lobby, complete with fireplace. Ground floor unit, private, easy access. Bright, spacious and freshly painted, with two sizable bedrooms, two-bathrooms. Large, open concept dining/living room, interior wall of the solarium was removed for even more living space. Eat-in Kitchen. Flooring in great shape, mix of carpet, hardwood and tile. Many amenities: gym, outdoor pool, sauna, hot tub, squash courts, library, games room and party room. Well-managed condo & building with a great community feel and its "kid and pet friendly". In unit storage and laundry, full size washer & dryer. Rooftop terrace has great views of the Ottawa River and gorgeous sunsets. Close to Ottawa River and Britannia Park and Beach, great tennis and biking paths! Transit at door, Bayshore around corner. Short drive to Queensway Carleton Hospital and DND HQ. 24 hours irrevocable. Garage parking Level 2 # 222. *Virtually staged., Flooring: Hardwood, Flooring: Carpet W/W and HW
- HoldoverDays: 90
- Architectural Style: 1 Storey/Apt
- Property Type: Residential Condo & Other
- Property Sub Type: Condo Apartment
- GarageType: Underground
- Directions: Marina Bay - Located at 2871 Richmond Rd, just west of Pinecrest/Greenbank Rd. Plenty of Visitor Parking.
- Tax Year: 2025
- ParkingSpaces: 1
- Parking Total: 1
- WashroomsType1: 1
- WashroomsType2: 1
- BedroomsAboveGrade: 2
- Interior Features: Separate Heating Controls
- Cooling: Other
- HeatSource: Electric
- HeatType: Heat Pump
- ConstructionMaterials: Brick
- Parcel Number: 152680001
| School Name | Type | Grades | Catchment | Distance |
|---|---|---|---|---|
| {{ item.school_type }} | {{ item.school_grades }} | {{ item.is_catchment? 'In Catchment': '' }} | {{ item.distance }} |































