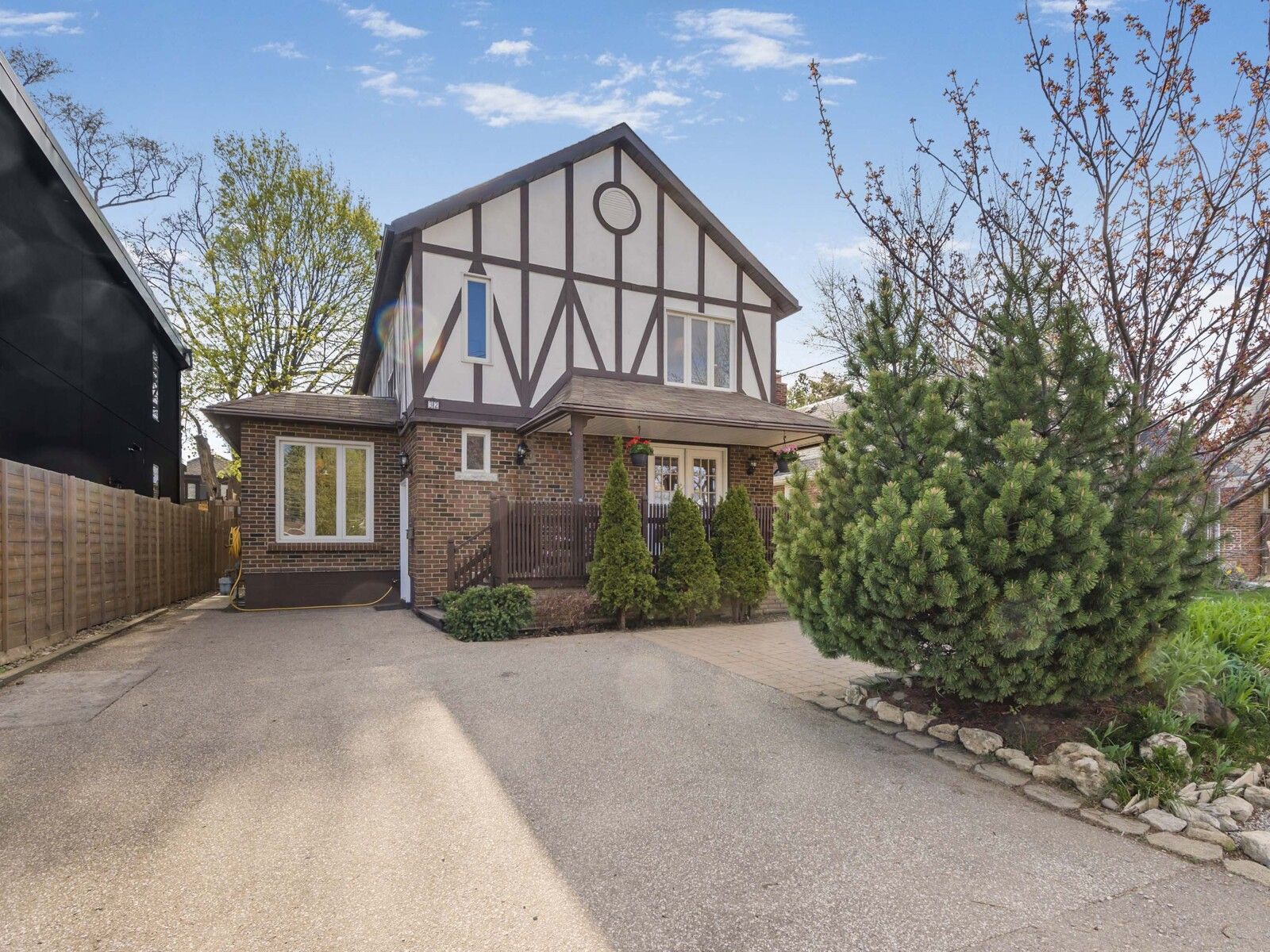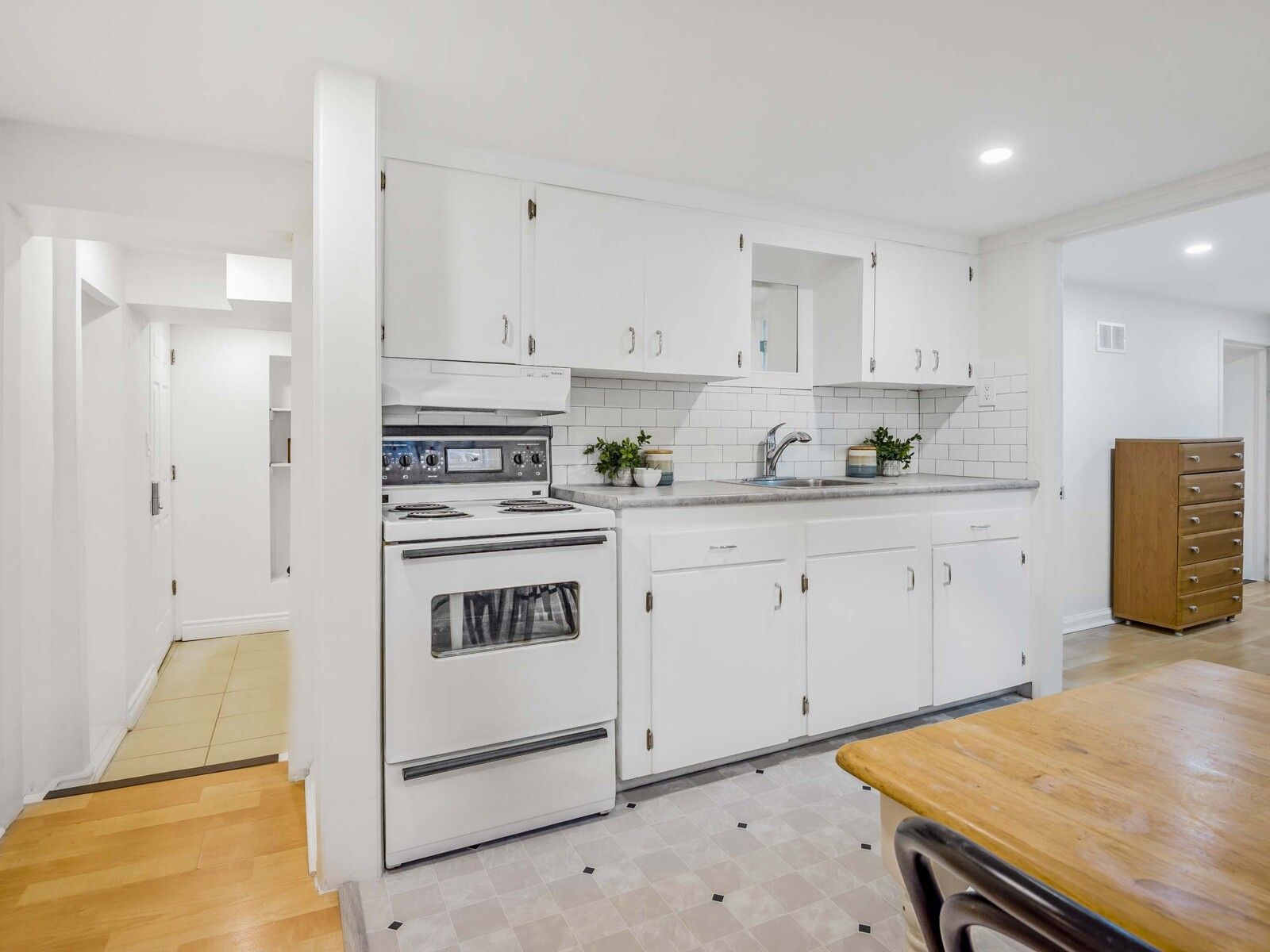$999,000
32 Brookhaven Drive, Toronto, ON M6M 4N7
Brookhaven-Amesbury, Toronto,






































 Properties with this icon are courtesy of
TRREB.
Properties with this icon are courtesy of
TRREB.![]()
This charming Tudor-style home is packed with potential. With three self-contained suites, it's set up to generate some serious rental income - your mortgage helper and cash-flow dream! Each suite has been meticulously maintained and renovated with a focus on maximizing functionality and flow, while incorporating stylish finishes and modern comforts throughout. The main floor offers a well-designed layout with a full-sized eat-in kitchen, spacious living and dining areas, brand-new bathrooms, and two generously sized bedrooms, including a primary with its own private 4-piece ensuite. Enjoy walk-out access to your private backyard retreat, complete with mature trees and multiple seating areas, perfect for relaxing or entertaining. The upper suite has been beautifully renovated with every detail thoughtfully considered. This modern black-and-white gem features a sleek kitchen, spacious living and dining areas, and two well-proportioned bedrooms one with a walk-out to a private balcony, offering a peaceful outdoor escape. Last but not least, the basement suite features full above-grade windows that flood the space with natural light and full ceiling height. It includes a generous eat-in kitchen, a comfortable living room, and two well-sized bedrooms. Close to top rated schools, highways, TTC, Subway, GO, Up Express and more! Don't miss this incredible opportunity - whether you're an investor, multi-generational family, or looking to live in one unit and rent the others, this property delivers flexibility and strong income potential!
- HoldoverDays: 90
- Architectural Style: 2-Storey
- Property Type: Residential Freehold
- Property Sub Type: Duplex
- DirectionFaces: West
- Directions: South West of Blackcreak Dr & Lawrence Ave W
- Tax Year: 2024
- Parking Features: Private
- ParkingSpaces: 4
- Parking Total: 4
- WashroomsType1: 1
- WashroomsType1Level: Main
- WashroomsType2: 1
- WashroomsType2Level: Main
- WashroomsType3: 1
- WashroomsType3Level: Second
- WashroomsType4: 1
- WashroomsType4Level: Lower
- BedroomsAboveGrade: 4
- BedroomsBelowGrade: 2
- Interior Features: Carpet Free
- Basement: Separate Entrance, Finished
- Cooling: Central Air
- HeatSource: Gas
- HeatType: Forced Air
- ConstructionMaterials: Brick, Wood
- Roof: Asphalt Shingle
- Sewer: Sewer
- Foundation Details: Concrete Block
- Parcel Number: 103330198
- LotSizeUnits: Feet
- LotDepth: 110
- LotWidth: 40
| School Name | Type | Grades | Catchment | Distance |
|---|---|---|---|---|
| {{ item.school_type }} | {{ item.school_grades }} | {{ item.is_catchment? 'In Catchment': '' }} | {{ item.distance }} |







































