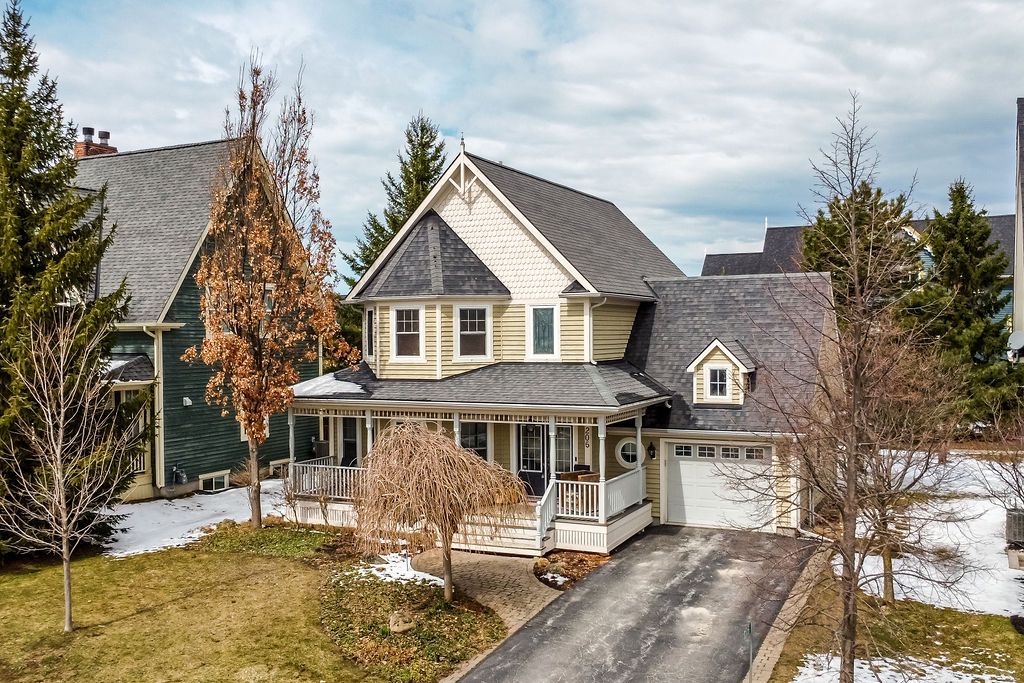$1,299,900
$50,100205 Snowbridge Way, Blue Mountains, ON L9Y 0V1
Blue Mountains, Blue Mountains,




































 Properties with this icon are courtesy of
TRREB.
Properties with this icon are courtesy of
TRREB.![]()
Experience the ultimate mountain lifestyle in this stunning ski chalet, perfectly situated just steps away from Blue Mountain Ski Resort and Monterra Golf. This spacious home boasts over 2,600 square feet of living space, featuring 3 plus den and 3 full and 1 1/2 baths, making it ideal for families and entertaining friends. With its cozy ambiance and inviting design, you'll feel right at home after a day on the slopes. Embrace the après-ski vibe in front of the double sided gas fireplace and create lasting memories in this beautiful retreat. Enjoy the hot tub after your day of adventure and unwind or head over to the community pool. Get ready and jump in the Blue Mountain Village for dinner, drinks, walking around or shopping. Mountain biking, trail running/walking and Georgian Bay all just around the corner...Live where you play!
- HoldoverDays: 60
- Architectural Style: 2-Storey
- Property Type: Residential Freehold
- Property Sub Type: Detached
- DirectionFaces: North
- GarageType: Attached
- Directions: Grey Rd 19 To Snowbridge Way
- Tax Year: 2024
- Parking Features: Private
- ParkingSpaces: 2
- Parking Total: 3
- WashroomsType1: 1
- WashroomsType1Level: Main
- WashroomsType2: 1
- WashroomsType2Level: Second
- WashroomsType3: 1
- WashroomsType3Level: Second
- WashroomsType4: 1
- WashroomsType4Level: Basement
- BedroomsAboveGrade: 3
- Fireplaces Total: 1
- Interior Features: Workbench, Air Exchanger, Auto Garage Door Remote, Bar Fridge, On Demand Water Heater
- Basement: Finished, Full
- Cooling: Central Air
- HeatSource: Gas
- HeatType: Forced Air
- LaundryLevel: Main Level
- ConstructionMaterials: Wood
- Roof: Asphalt Shingle
- Pool Features: Community
- Sewer: Sewer
- Foundation Details: Poured Concrete
- Topography: Dry, Flat
- Parcel Number: 371470070
- LotSizeUnits: Feet
- LotDepth: 101.29
- LotWidth: 60
- PropertyFeatures: Skiing, Level
| School Name | Type | Grades | Catchment | Distance |
|---|---|---|---|---|
| {{ item.school_type }} | {{ item.school_grades }} | {{ item.is_catchment? 'In Catchment': '' }} | {{ item.distance }} |





































