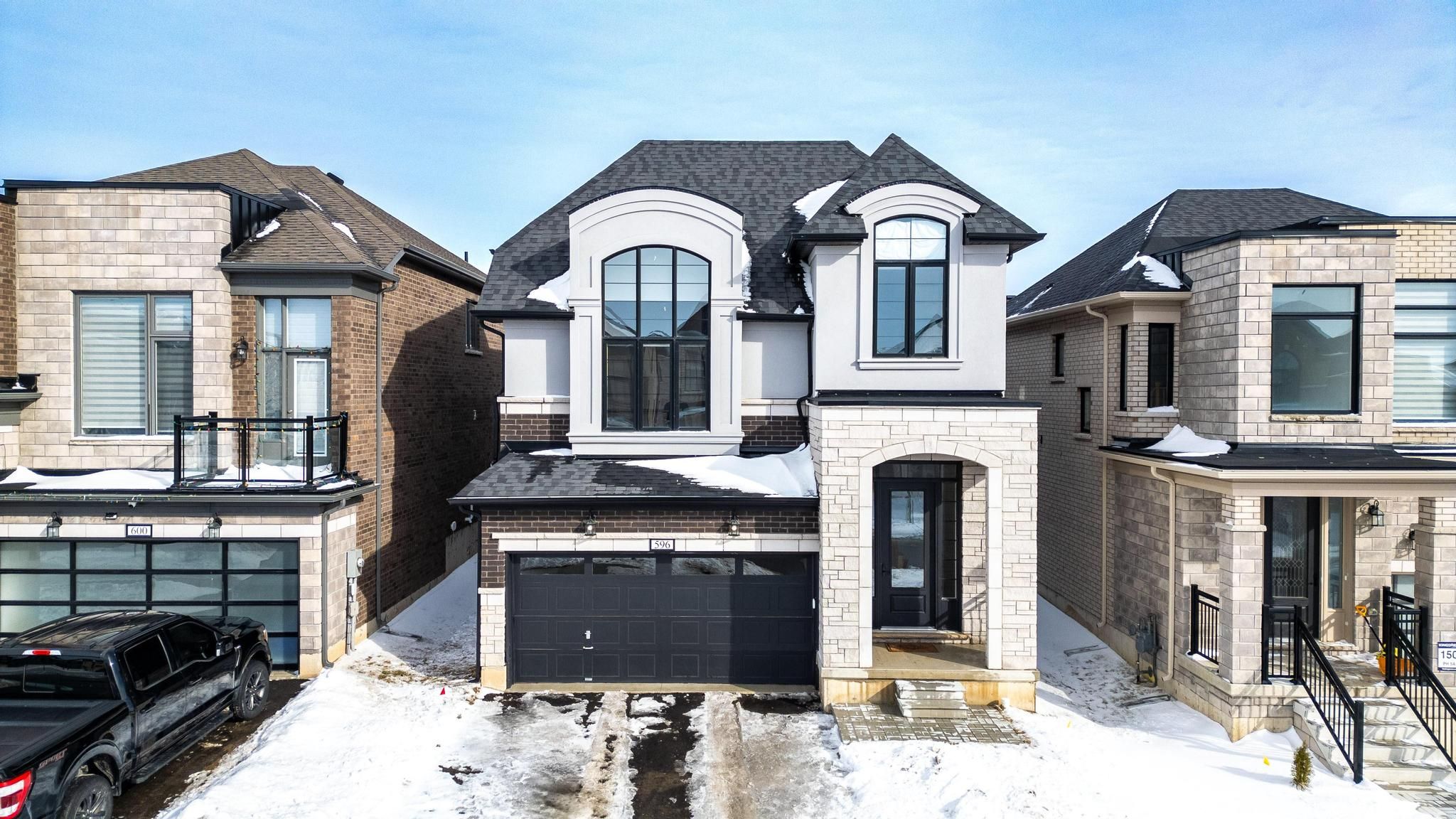$939,000
$50,000596 Bedi Drive, Woodstock, ON N4T 0P1
, Woodstock,




































 Properties with this icon are courtesy of
TRREB.
Properties with this icon are courtesy of
TRREB.![]()
((Yes, it is price right)) Beautiful Stunning Detached Home with Modern Upgrades. This home offers comfort and luxury. It boasts four spacious bedrooms, four bathrooms This beautiful detached home combines style and functionality with its sleek quartz countertop kitchen,direct garage-to-basement access, its ideal for in-law potential or added flexibility..perfect for cooking and entertaining. Featuring a legal separate entrance by the builder and Conveniently located near Kingsmen Square, a plaza, and the future Gurudwara Sahib, its perfectly positioned for modern living. Don't miss this incredible opportunity! **** EXTRAS **** All existing top grade appliances and electrical light fixtures **EXTRAS** All existing top grade appliances and electrical light fixtures
- HoldoverDays: 60
- Architectural Style: 2-Storey
- Property Type: Residential Freehold
- Property Sub Type: Detached
- DirectionFaces: East
- GarageType: Attached
- Tax Year: 2024
- Parking Features: Available, Private Double
- ParkingSpaces: 2
- Parking Total: 4
- WashroomsType1: 1
- WashroomsType1Level: Second
- WashroomsType2: 1
- WashroomsType2Level: Second
- WashroomsType3: 1
- WashroomsType3Level: Main
- BedroomsAboveGrade: 4
- Interior Features: ERV/HRV, In-Law Capability, Ventilation System
- Basement: Separate Entrance, Walk-Up
- Cooling: Central Air
- HeatSource: Gas
- HeatType: Forced Air
- ConstructionMaterials: Brick, Brick Front
- Roof: Asphalt Shingle
- Sewer: Sewer
- Foundation Details: Poured Concrete
- LotSizeUnits: Feet
- LotDepth: 111.09
- LotWidth: 36.09
| School Name | Type | Grades | Catchment | Distance |
|---|---|---|---|---|
| {{ item.school_type }} | {{ item.school_grades }} | {{ item.is_catchment? 'In Catchment': '' }} | {{ item.distance }} |





































