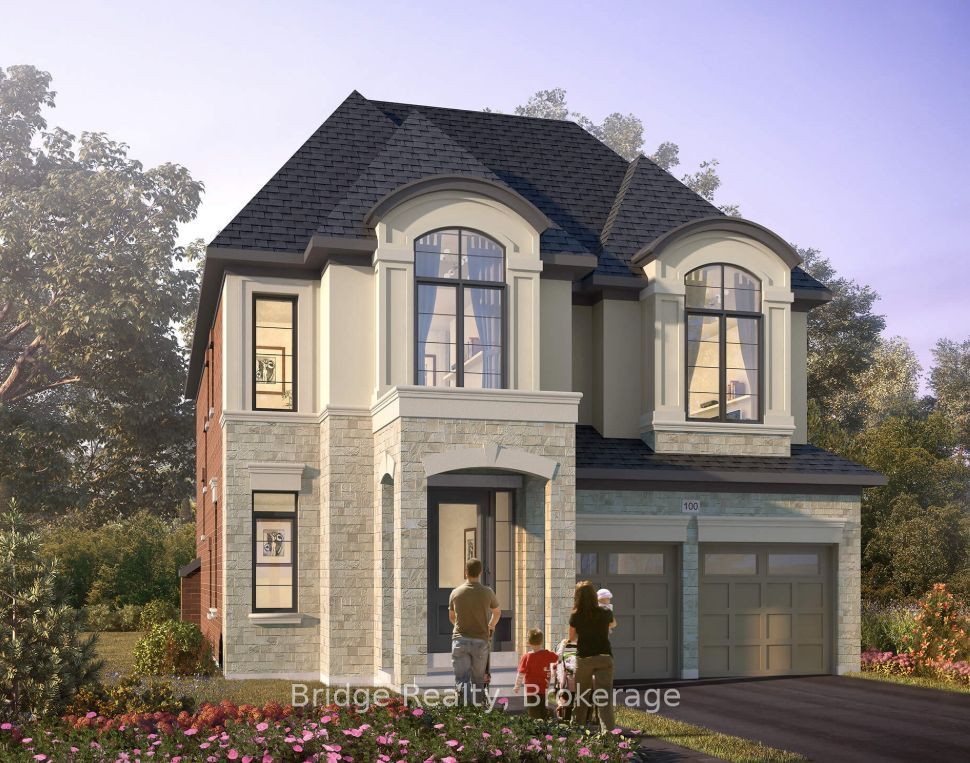$874,999
205 Harwood Avenue, Woodstock, ON N4T 0P9
Woodstock - North, Woodstock,



 Properties with this icon are courtesy of
TRREB.
Properties with this icon are courtesy of
TRREB.![]()
Welcome to this spacious & thoughtfully designed gorgeous detached 4-bedroom, 3-bathroom 2800 Sqft home, ideally situated in the charming Havelock Corners Woodstock for Assignment sale to be closed on the 20-May-2025. Best home model offers a separate living room, family room, Dinning room & a gorgeous kitchen with central island with quartz countertop & Service area & a breakfast area. The main floor features a living room, dining room, family room, breakfast area, kitchen, & a 2-piece bathroom. Upstairs, the master bedroom is a true retreat, complete with a luxurious 5-piece ensuite & three additional bedrooms shared a third bathroom. A convenient laundry room completes the second floor. Notable highlights include engineered hardwood flooring on main, Quartz countertops in kitchen, 9 feet ceiling on bith floors, 8 feets doors. Once you steps out from the house you will get to enjoy the beautiful views of the conservation area. The property is walking distance to Park, the Thames River beach, Conservation trails, a Gurudwara Sri Guru Singh Sabha. Its close proximity to the Toyota manufacturing plant, schools, and shopping amenities adds tremendous value, while easy access to highways 401 and 403 ensures a stress-free commute. Don't miss the opportunity to own this stunning property in a vibrant and growing community! Need a third full bathroom on the second floor? Lets talk it might be possible!
- HoldoverDays: 30
- Architectural Style: 2-Storey
- Property Type: Residential Freehold
- Property Sub Type: Detached
- DirectionFaces: North
- GarageType: Attached
- Directions: Harwood Ave & Upper Thames Dr
- Tax Year: 2025
- Parking Features: Private Double, Other
- ParkingSpaces: 2
- Parking Total: 4
- WashroomsType1: 1
- WashroomsType1Level: Main
- WashroomsType2: 1
- WashroomsType2Level: Second
- WashroomsType3: 1
- WashroomsType3Level: Second
- BedroomsAboveGrade: 4
- Fireplaces Total: 1
- Interior Features: Sump Pump, Water Meter, ERV/HRV
- Basement: Separate Entrance, Unfinished
- Cooling: Central Air
- HeatSource: Gas
- HeatType: Forced Air
- LaundryLevel: Upper Level
- ConstructionMaterials: Stucco (Plaster), Stone
- Roof: Asphalt Shingle
- Sewer: Sewer
- Foundation Details: Poured Concrete
- Lot Features: Irregular Lot
- Parcel Number: 001344046
- LotSizeUnits: Feet
- LotDepth: 110.09
- LotWidth: 45.37
- PropertyFeatures: Hospital
| School Name | Type | Grades | Catchment | Distance |
|---|---|---|---|---|
| {{ item.school_type }} | {{ item.school_grades }} | {{ item.is_catchment? 'In Catchment': '' }} | {{ item.distance }} |




