$419,000
#124 - 860 Cahill Drive, HuntClubWindsorParkVillageandArea, ON K1V 9A3
4805 - Hunt Club, Hunt Club - Windsor Park Village and Area,
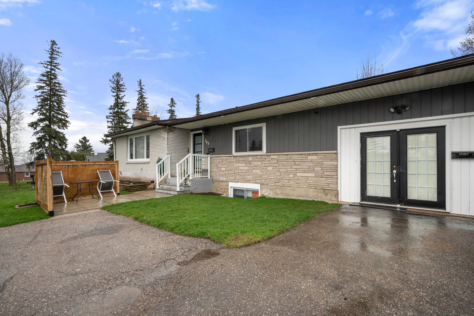
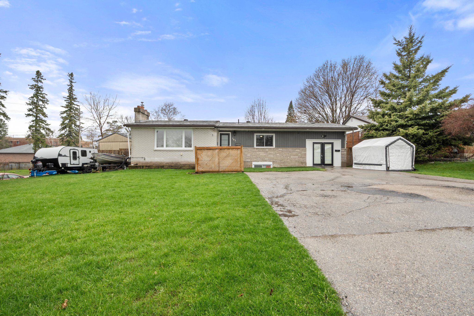
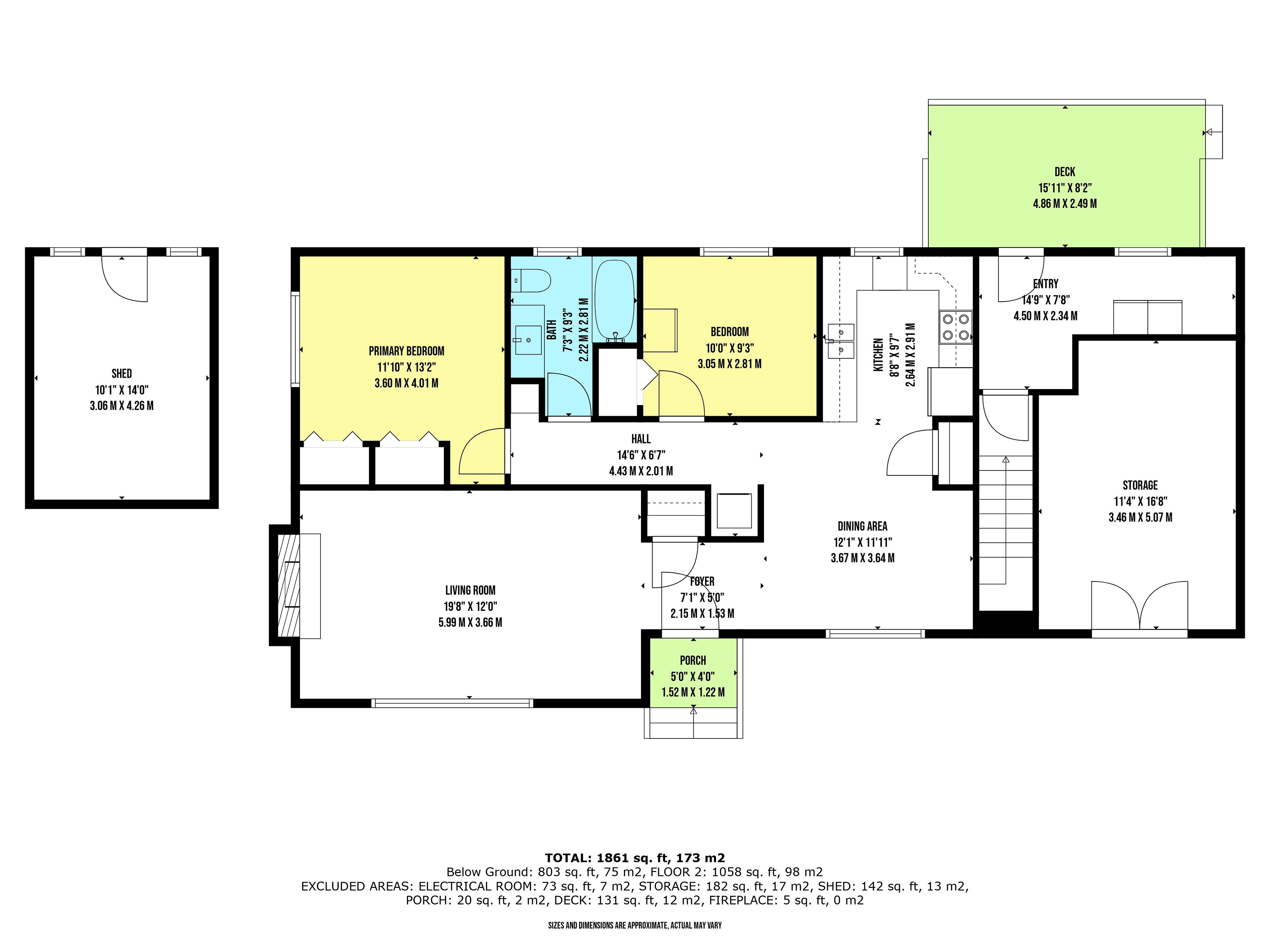
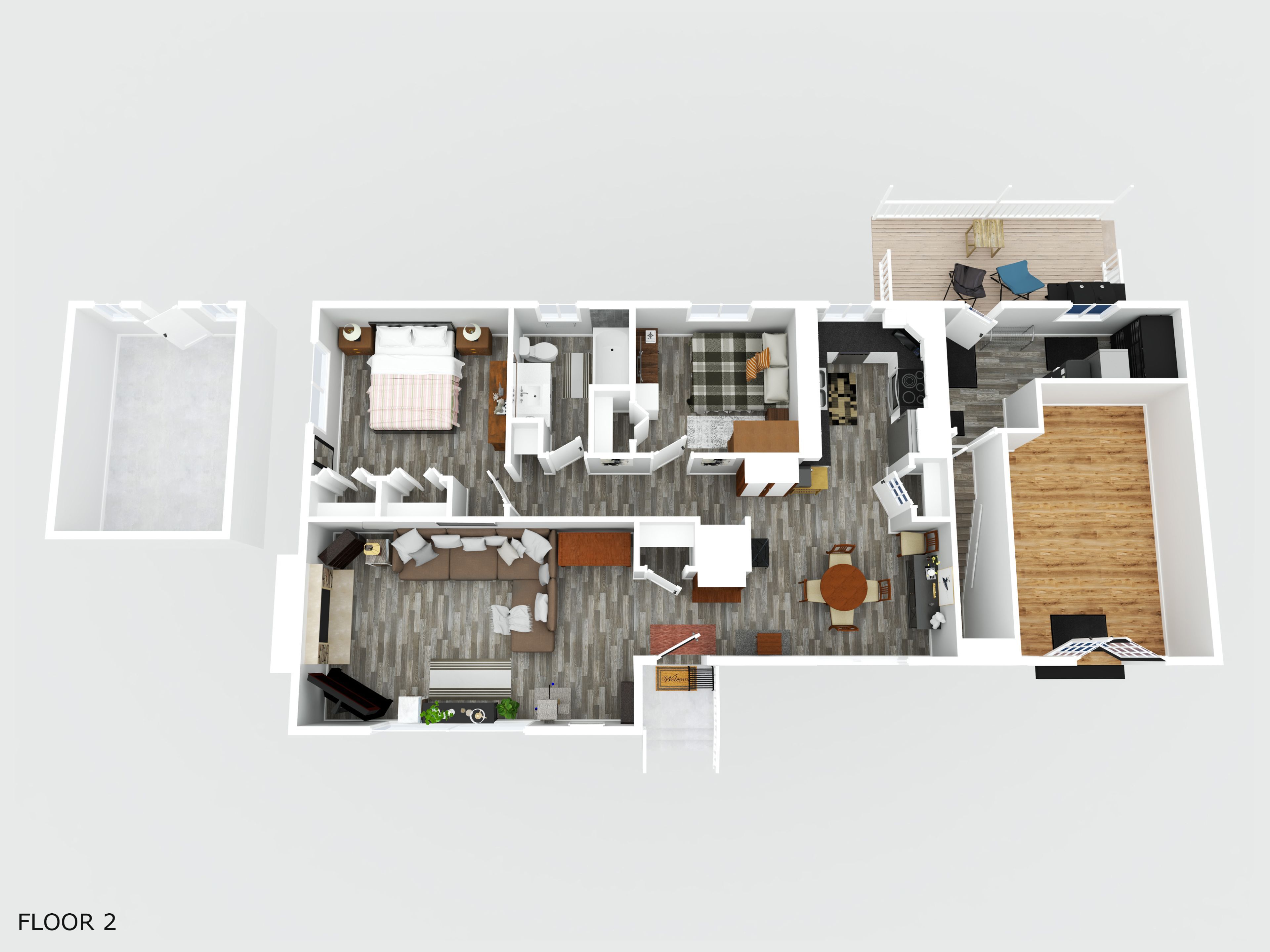
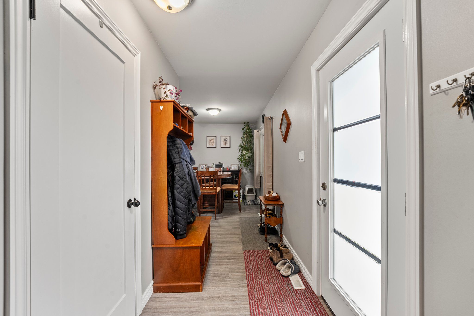
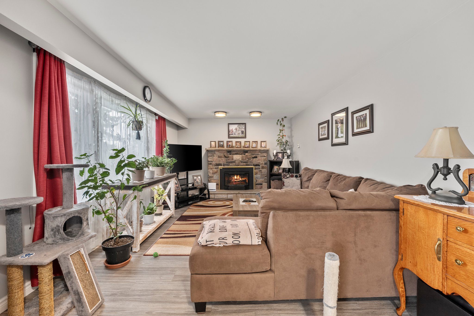
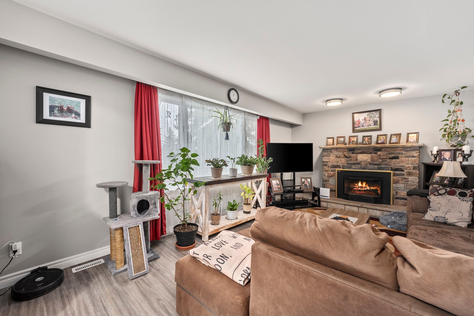
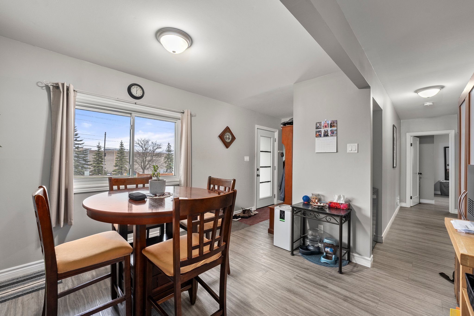
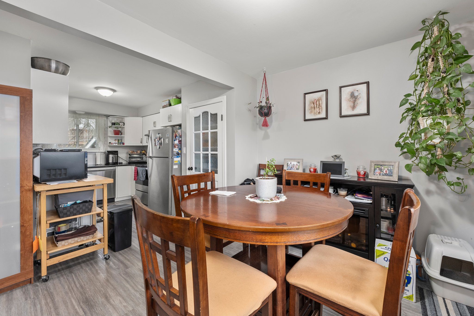

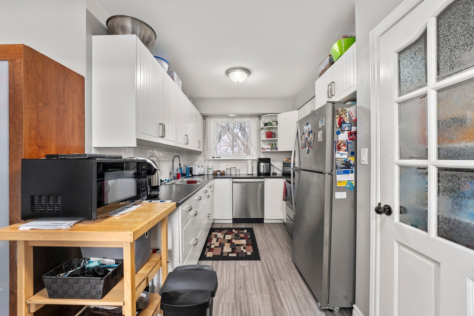
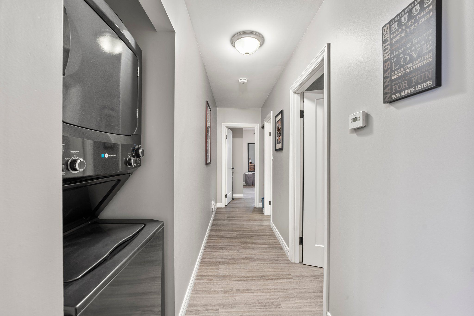

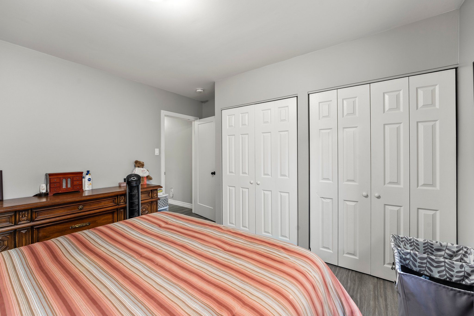
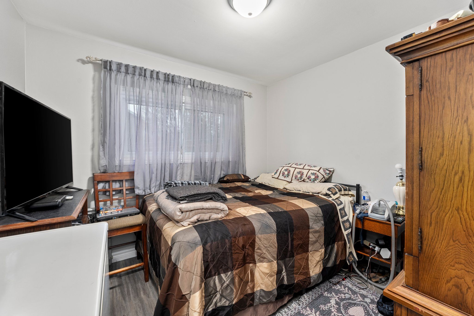
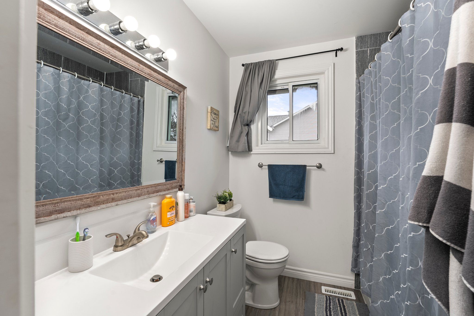
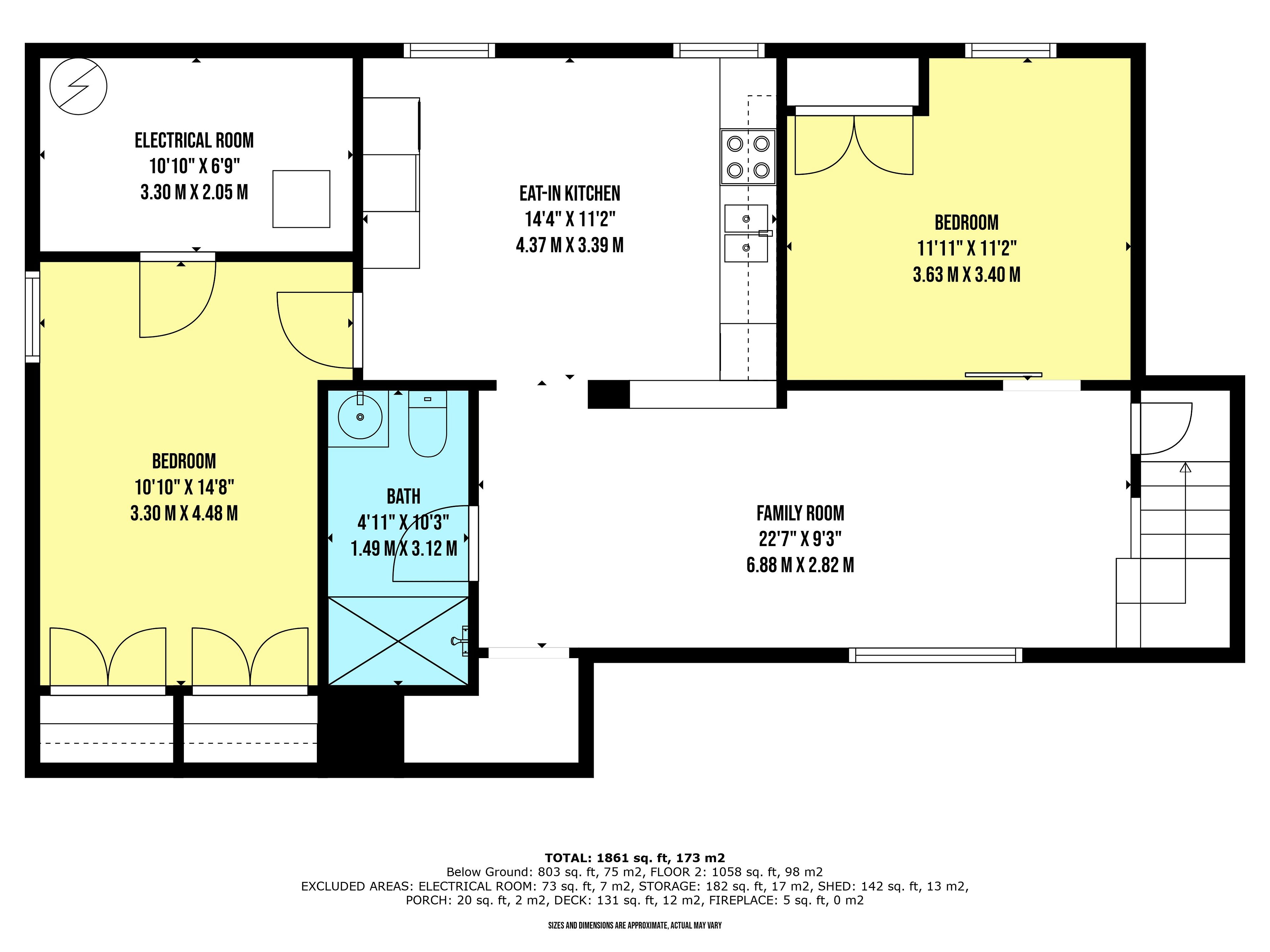
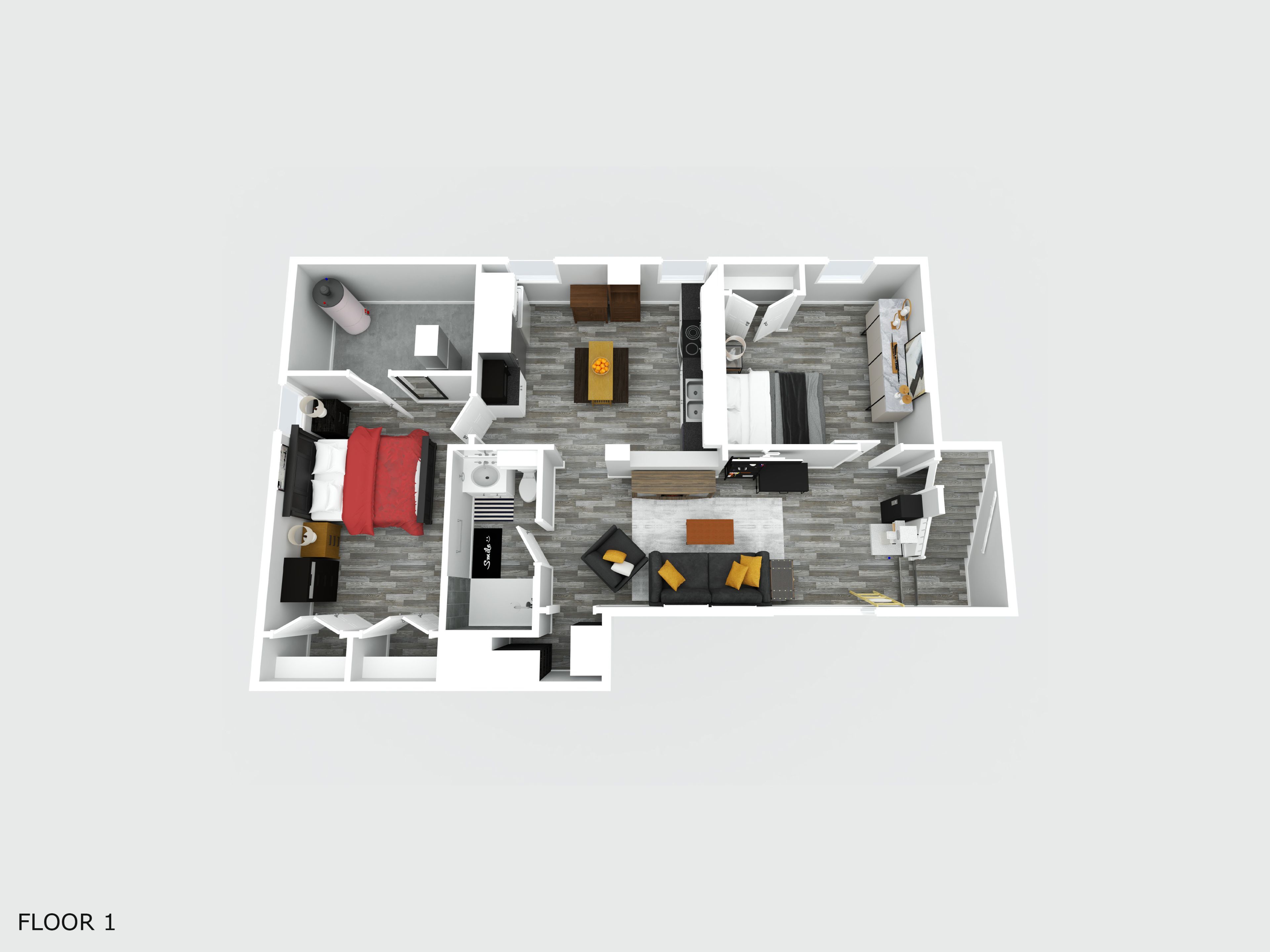
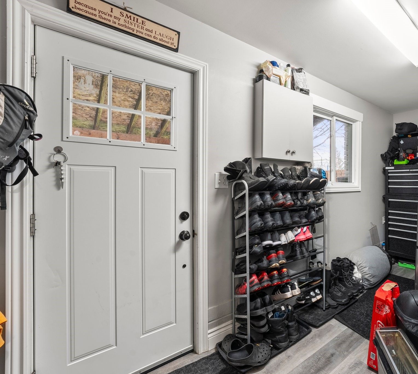
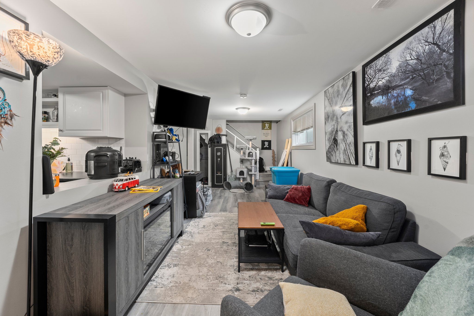
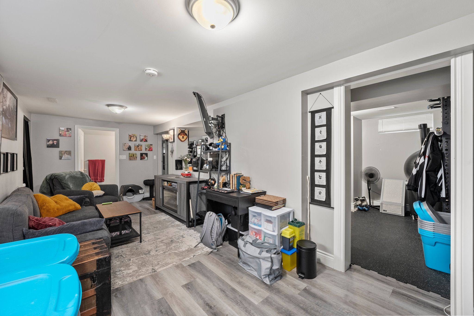
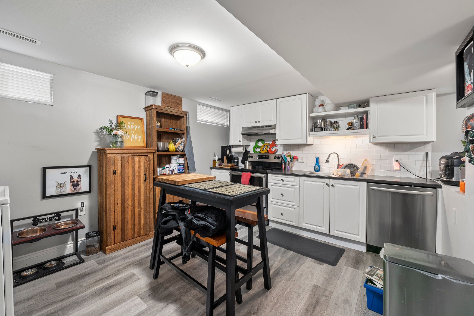

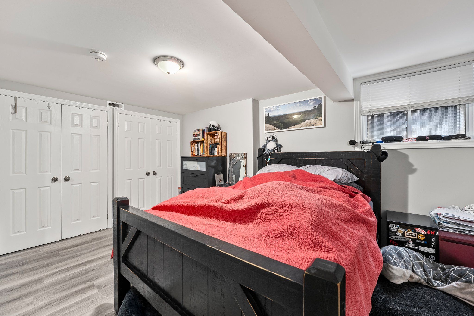
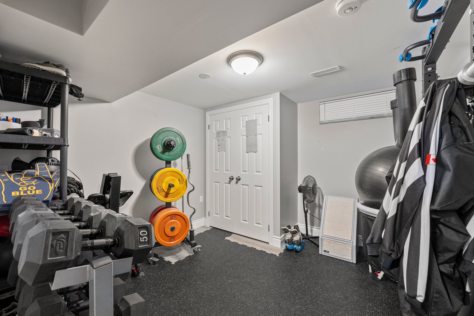
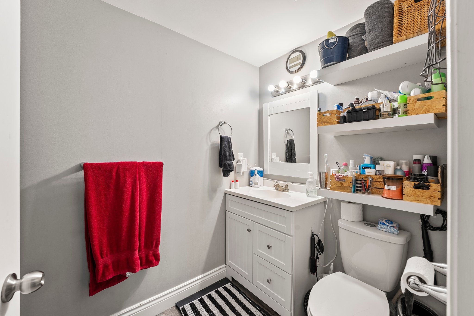
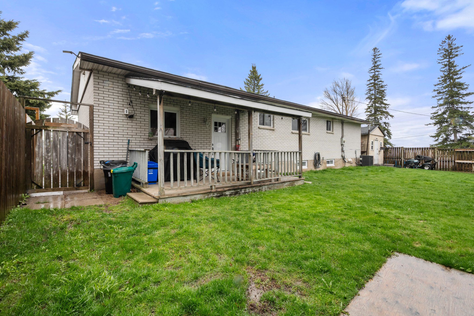
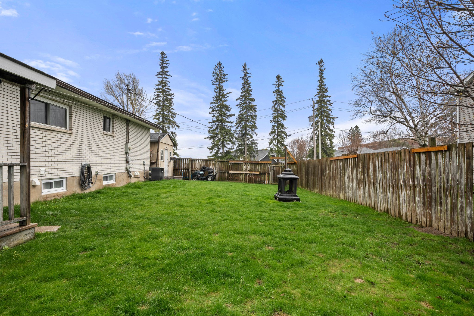
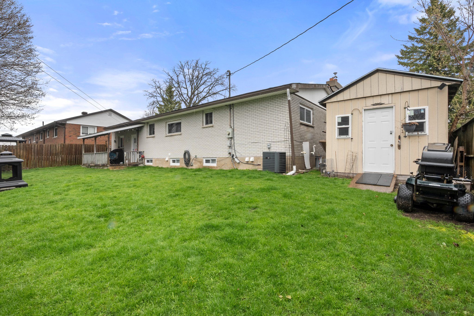
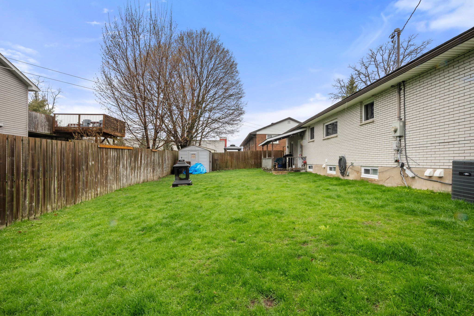
 Properties with this icon are courtesy of
TRREB.
Properties with this icon are courtesy of
TRREB.![]()
Welcome to this charming family home, an ideal choice for couples, first-time homebuyers, or investors. Situated in the highly coveted Hunt Club neighborhood, this residence offers 3 bedrooms & 2 bathrooms, Aprx 1785 sq ft of living space featuring hardwood flooring on the main level & a finished basement. Its location is exceptionally convenient, with a short 6-minute drive to the Ottawa International Airport and the South Keys Shopping Center.Recent upgrades to appliances include refrigerator (2019), stove (2020), microwave-hood fan (2020), washer & dryer (2019). The main bathroom received a stylish renovation in 2019, adding to the home's appeal. Enjoy the warm summer days by cooling off in the outdoor pool, which is overseen by a lifeguard & meticulously maintained. This condo row unit boasts one of the most spacious layouts in the city, no rear neighbors provides added privacy. Don't miss the opportunity to view this exceptional home.
- Architectural Style: 2-Storey
- Property Type: Residential Condo & Other
- Property Sub Type: Condo Townhouse
- Directions: WEST
- Tax Year: 2024
- ParkingSpaces: 1
- Parking Total: 1
- WashroomsType1: 3
- BedroomsAboveGrade: 4
- Interior Features: Storage
- Basement: Finished
- HeatSource: Other
- HeatType: Other
- ConstructionMaterials: Vinyl Siding, Brick
- Parcel Number: 150660124
| School Name | Type | Grades | Catchment | Distance |
|---|---|---|---|---|
| {{ item.school_type }} | {{ item.school_grades }} | {{ item.is_catchment? 'In Catchment': '' }} | {{ item.distance }} |































