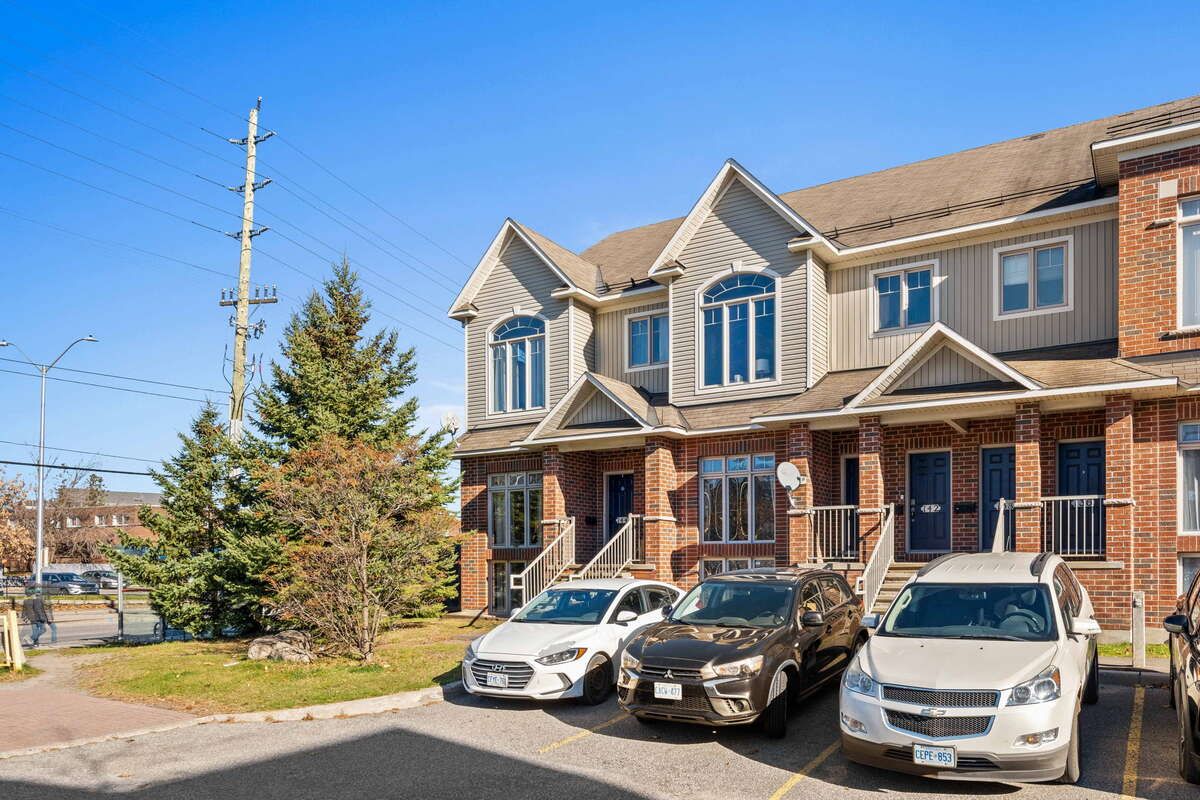$439,000
#144 - 1512 Walkley Road, HuntClubSouthKeysandArea, ON K1V 2G5
3804 - Heron Gate/Industrial Park, Hunt Club - South Keys and Area,


















 Properties with this icon are courtesy of
TRREB.
Properties with this icon are courtesy of
TRREB.![]()
For more info on this property, please click the Brochure button below. Welcome to Baycrest Gardens. Former model suite by Richcraft in 2008. Potentially perfect for first time home buyers, or downsizers! Lovely end unit that swims in natural light. An entrance way that invites you into the beautiful combination living room and dining room. All 5 appliances including the washer and dryer are located in the large kitchen at the rear of the home. A pantry and main floor powder room complete the space. Tile & hardwood make up the main floor, while wall to wall carpeting makes for warm and cozy bedrooms with 9ft ceilings. A family room which is only available in the "lower units" adds an element of 'Cozy' to this space. The corner lot allows for absolute privacy, with the balcony being yours, and yours alone! Don't miss out on this property! Property is currently tenanted. Tenants will be vacating as of March 1st 2025.
- Architectural Style: Stacked Townhouse
- Property Type: Residential Condo & Other
- Property Sub Type: Condo Townhouse
- Tax Year: 2024
- Parking Features: Surface
- ParkingSpaces: 1
- Parking Total: 1
- WashroomsType1: 1
- WashroomsType1Level: Lower
- WashroomsType2: 1
- WashroomsType2Level: Main
- BedroomsAboveGrade: 2
- Interior Features: Other
- Basement: Full
- Cooling: Central Air
- HeatSource: Gas
- HeatType: Forced Air
- ConstructionMaterials: Brick, Vinyl Siding
- Parcel Number: 157650001
| School Name | Type | Grades | Catchment | Distance |
|---|---|---|---|---|
| {{ item.school_type }} | {{ item.school_grades }} | {{ item.is_catchment? 'In Catchment': '' }} | {{ item.distance }} |



















