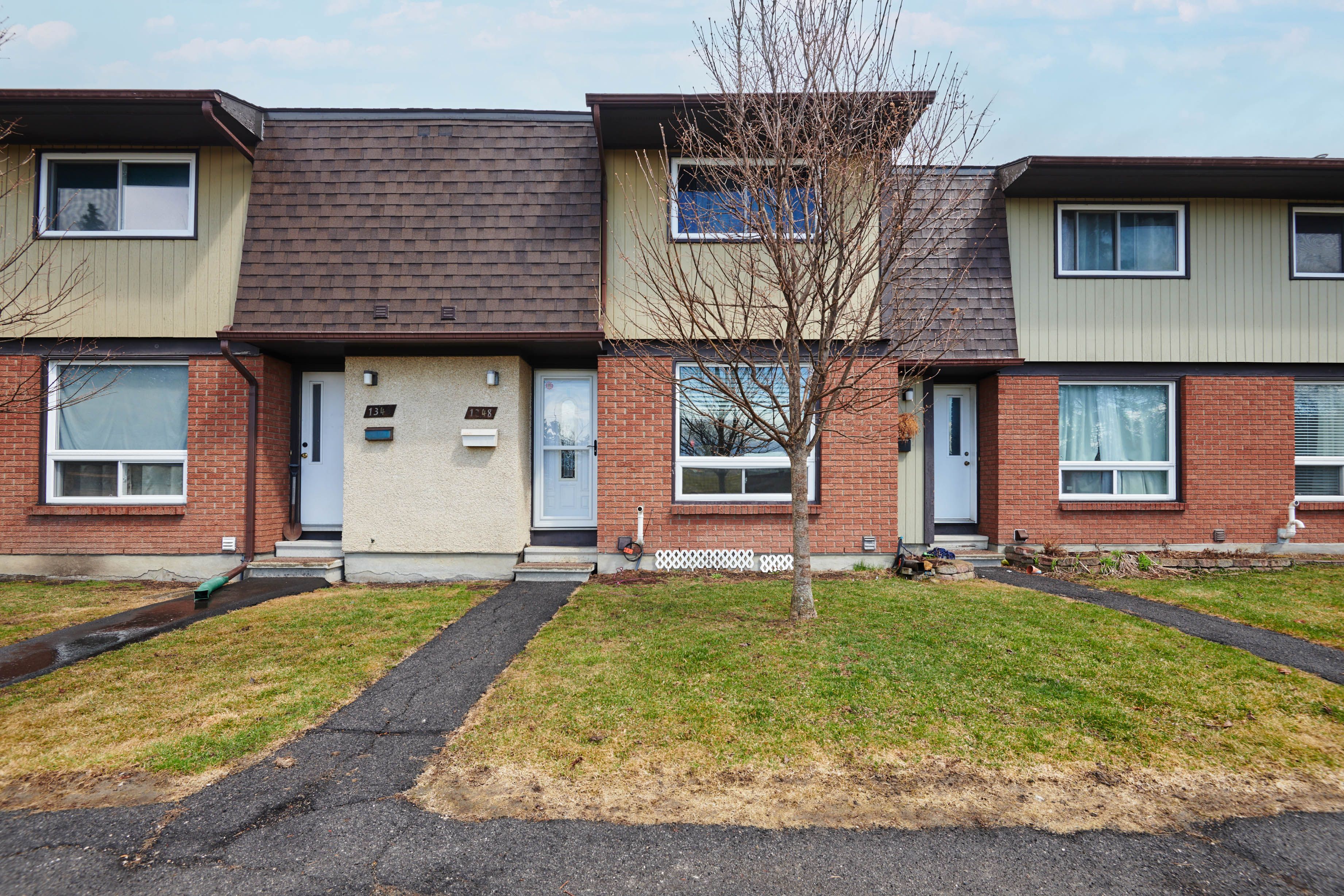$419,900
#108 - 1348 Bakker Court, OrleansConventGlenandArea, ON K1C 2K4
2006 - Convent Glen South, Orleans - Convent Glen and Area,






























 Properties with this icon are courtesy of
TRREB.
Properties with this icon are courtesy of
TRREB.![]()
Welcome home! This stylish, beautifully updated well-kept 3-bedroom, 2-bathroom townhouse condo is move-in ready. Offering modern style, comfort, and convenience. The open-concept main floor is filled with natural light from west-facing front window, creating a bright and inviting space. The updated kitchen with appliances included features ample counter space and modern finishes for day to day living and entertainment complete with a lovely and convenient powder room. Upstairs, the spacious primary bedroom boasts double closets and cheater access to a full bathroom, with two additional bedrooms offering comfort for family, guests, or a home office. The finished basement adds versatile living space for a gym, office, or entertainment room, as well as a separate laundry area with laundry tub and added storage space. Enjoy how practical the front and back entrances are, with a playground right in your front yard, perfect for watching your kids at play. The private, fenced backyard features new patio stones and requires no maintenance. Updates include a new furnace and A/C (2020). Condo fees $365/month include water/sewer, 50% coop pay for window replacement, snow removal, lawn maintenance, roof, building insurance, fencing, and one parking space. Additional parking is available at $55/month. Hot water tank rental: $25/month. Special assessment: $190/month until Sept 2030. Minutes from schools, parks, shopping, public transit, 2 min walk from almost completed LRT, and Hwy 174 makes this location ideal for a quick and easy commute to our Nation's Capital. 24 hrs irrevocable on all offers. Don't miss this turnkey opportunity!
- HoldoverDays: 90
- Architectural Style: 2-Storey
- Property Type: Residential Condo & Other
- Property Sub Type: Condo Townhouse
- Directions: From Hwy 174, take Jeanne D'Arc Exit, turn Left on Grey Nuns Dr., turn Right on Brookside, turn Right on Bakker Ct.
- Tax Year: 2024
- Parking Features: Reserved/Assigned
- ParkingSpaces: 1
- Parking Total: 1
- WashroomsType1: 1
- WashroomsType1Level: Ground
- WashroomsType2: 1
- WashroomsType2Level: Second
- BedroomsAboveGrade: 3
- Interior Features: Separate Hydro Meter
- Basement: Finished
- Cooling: Central Air
- HeatSource: Gas
- HeatType: Forced Air
- LaundryLevel: Lower Level
- ConstructionMaterials: Brick, Hardboard
- Roof: Asphalt Shingle
- Parcel Number: 151730108
- PropertyFeatures: Public Transit
| School Name | Type | Grades | Catchment | Distance |
|---|---|---|---|---|
| {{ item.school_type }} | {{ item.school_grades }} | {{ item.is_catchment? 'In Catchment': '' }} | {{ item.distance }} |































