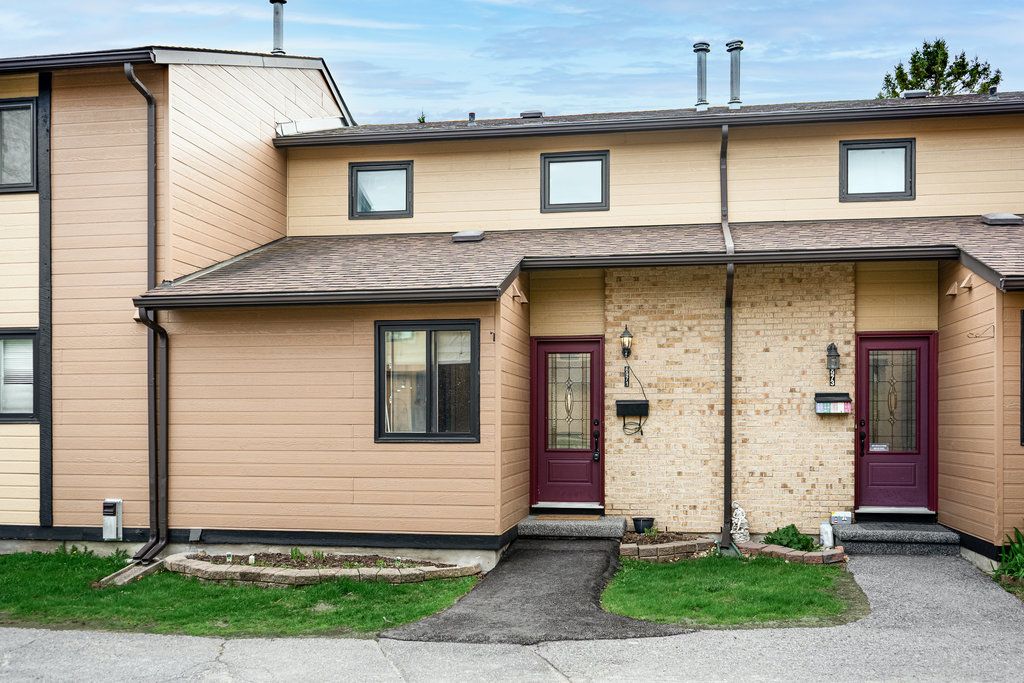$414,900
#41 - 6971 Bilberry Drive, OrleansConventGlenandArea, ON K1C 2C2
2005 - Convent Glen North, Orleans - Convent Glen and Area,













































 Properties with this icon are courtesy of
TRREB.
Properties with this icon are courtesy of
TRREB.![]()
Welcome to 6971 Bilberry Drive - the ideal condo townhome you've been waiting for! Step into a bright and welcoming foyer that flows seamlessly into the spacious open-concept living and dining area - perfect for both relaxing and entertaining. The updated kitchen boasts rich espresso cabinetry, a stylish modern backsplash, and plenty of counter space to make meal prep a breeze.This level also includes a convenient powder room and a versatile third bedroom, perfect for a home office, guest room, or den. A new patio door leads to your fully fenced, landscaped backyard backing onto a large green space - an ideal setting for summer BBQs with the built-in gas hookup or simply enjoying quiet outdoor time. Upstairs, you'll find two generously sized bedrooms filled with natural light, along with a renovated 3-piece bathroom. The lower level adds 604 sq/ft of functional living space, featuring a large rec room great for movie nights, laundry area, and abundant storage. One exclusive-use parking space is included (#41). Additional details, including a pre-list inspection, floor plans, a 3D tour, and more, are available at www.nickfundytus.ca. Status certificate is on order and will be available on website. Book your showing today - this one wont last!
- HoldoverDays: 90
- Architectural Style: 2-Storey
- Property Type: Residential Condo & Other
- Property Sub Type: Condo Townhouse
- Directions: From Jeanne d'Arc turn onto Bilberry
- Tax Year: 2024
- ParkingSpaces: 1
- Parking Total: 1
- WashroomsType1: 1
- WashroomsType1Level: Main
- WashroomsType2: 1
- WashroomsType2Level: Second
- BedroomsAboveGrade: 3
- Interior Features: Storage
- Basement: Finished, Full
- Cooling: Central Air
- HeatSource: Gas
- HeatType: Forced Air
- ConstructionMaterials: Vinyl Siding
- Parcel Number: 151290041
| School Name | Type | Grades | Catchment | Distance |
|---|---|---|---|---|
| {{ item.school_type }} | {{ item.school_grades }} | {{ item.is_catchment? 'In Catchment': '' }} | {{ item.distance }} |














































