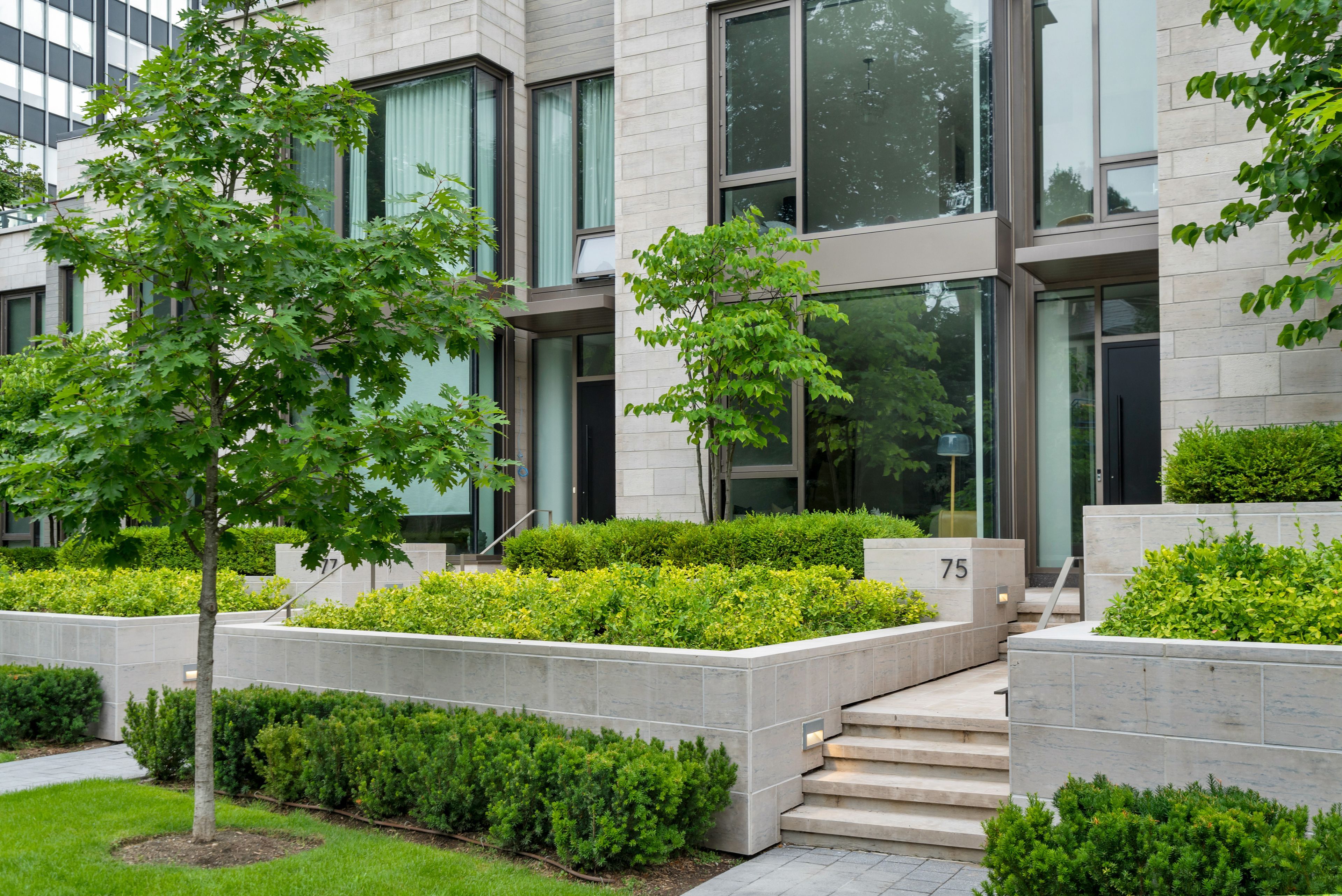$3,500,000
75 Foxbar Road, Toronto, ON M4V 2G5
Yonge-St. Clair, Toronto,


















































 Properties with this icon are courtesy of
TRREB.
Properties with this icon are courtesy of
TRREB.![]()
Nestled in the heart of midtown, this executive turnkey townhome is located on a tranquil tree-lined street, just steps away from the vibrant neighborhoods of Summerhill, Deer Park, Yonge & St Clair, and Forest Hill. The open-concept main floor features high ceilings and large windows, allowing an abundance of natural light to highlight the spacious layout, oak hardwood floors, and neutral tones throughout. The modern Chef-Inspired Kitchen boasts an expansive center island with breakfast bar seating, marble countertops, and a honed backsplash, complemented by top-of-the-line built-in appliances and generous pantry space. Adjacent to the kitchen, enjoy the main floor terrace, while a stylish powder room offers convenient access for both guests and homeowners. On the second floor, the private primary suite impresses with high ceilings, south-facing floor-to-ceiling windows, a cozy sitting room, two walk-in closets with organizers, a custom vanity with ample storage, and a luxurious 6-piece ensuite bathroom. The third floor features two guest bedrooms; one includes south-facing windows and access to a private terrace, while the other provides a spacious retreat with a double closet. An open den or office area offers a quiet space filled with natural light, complemented by a chic 4-piece family bathroom.The lower level is finished with a roomy family area, perfect for multiple seating arrangements or recreation. The large laundry room includes a sink, folding table, and abundant cabinet storage. Enjoy easy access to your private garage through the mudroom, plus a second parking space just in front of your garage. Residents benefit from nearby amenities at Imperial Plaza, including the LCBO, Longo's, and Starbucks, all without stepping outside. This bright, neutral-toned townhome is ready for you to move in and enjoy the convenience of condominium living with the feel of a freehold property.
- HoldoverDays: 90
- 建筑样式: 3-Storey
- 房屋种类: Residential Condo & Other
- 房屋子类: Condo Townhouse
- GarageType: Underground
- 路线: Yonge and St Clair
- 纳税年度: 2024
- 停车位特点: Underground
- ParkingSpaces: 2
- 停车位总数: 2
- WashroomsType1: 1
- WashroomsType1Level: Main
- WashroomsType2: 1
- WashroomsType2Level: Second
- WashroomsType3: 1
- WashroomsType3Level: Third
- BedroomsAboveGrade: 3
- BedroomsBelowGrade: 1
- 内部特点: Auto Garage Door Remote
- 地下室: Finished
- Cooling: Central Air
- HeatSource: Gas
- HeatType: Forced Air
- ConstructionMaterials: Stone
- 外部特点: Landscaped, Year Round Living, Patio
- PropertyFeatures: Fenced Yard, Library, Park, Public Transit, Ravine, School
| 学校名称 | 类型 | Grades | Catchment | 距离 |
|---|---|---|---|---|
| {{ item.school_type }} | {{ item.school_grades }} | {{ item.is_catchment? 'In Catchment': '' }} | {{ item.distance }} |



















































