$2,900,000
3302 Rattlesnake Path, Oakville, ON L6M 5K4
1008 - GO Glenorchy, Oakville,
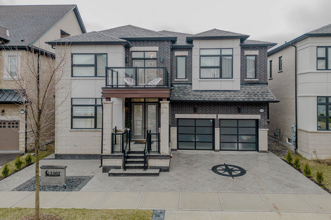

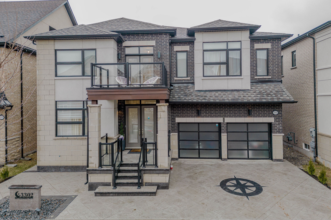
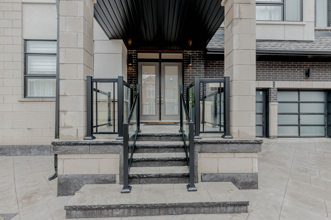

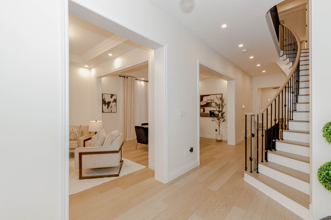
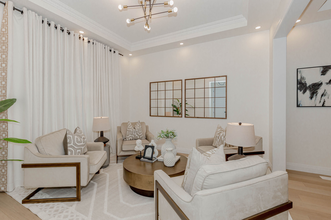
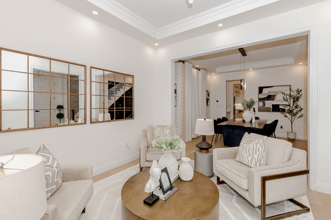
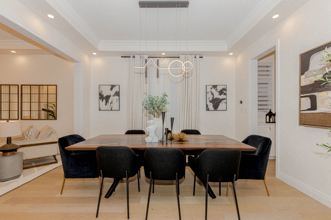
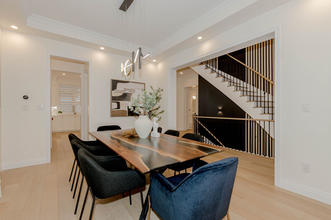
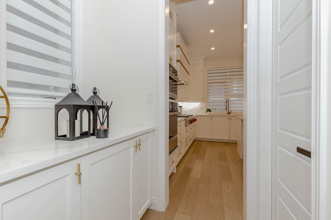

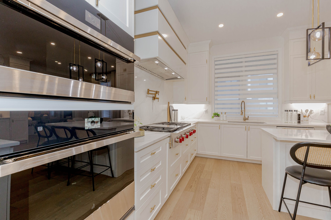
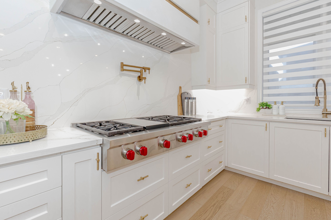
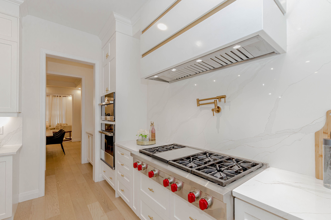
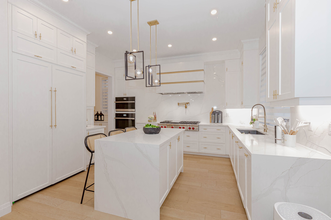
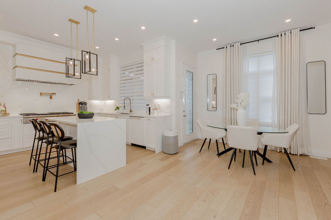
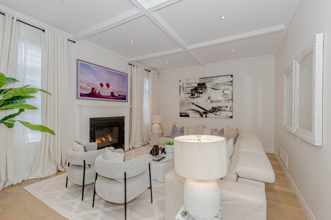
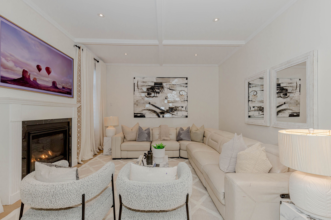
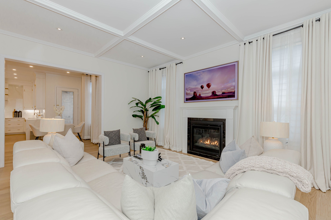
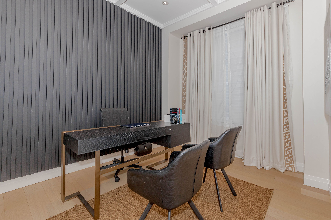
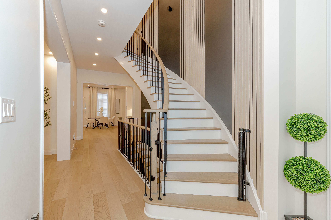
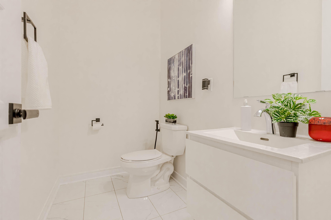
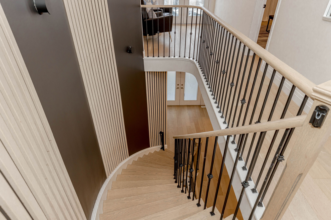
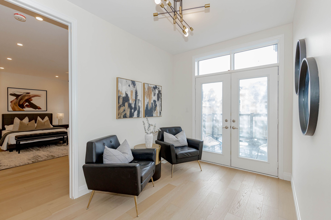
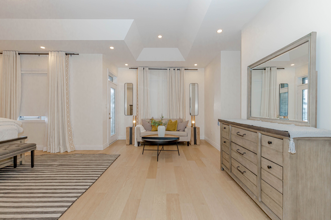
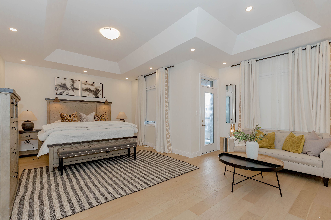
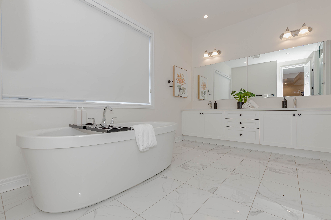
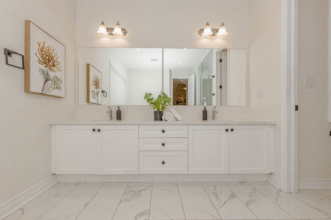
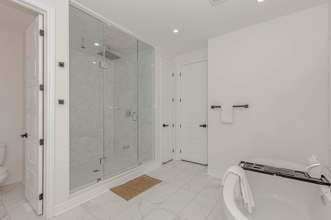
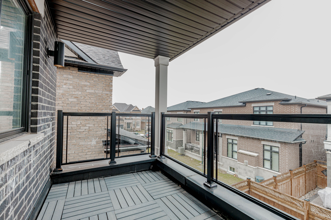
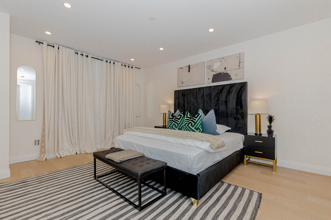
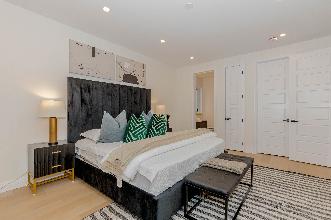
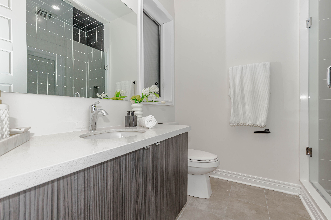
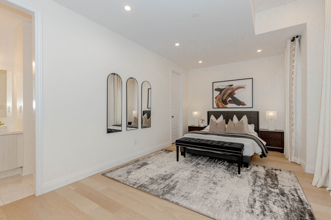
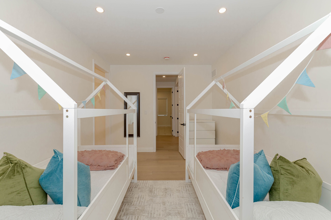
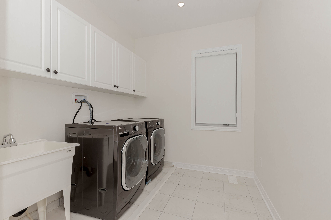
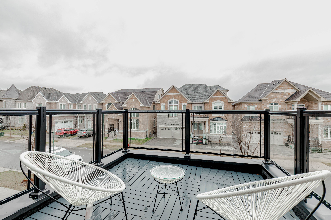
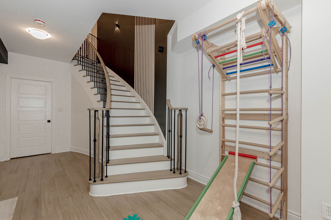
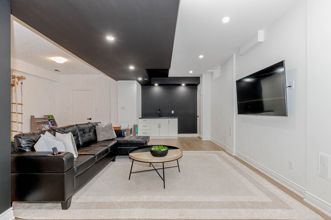
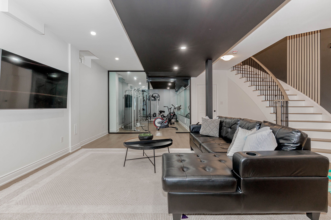
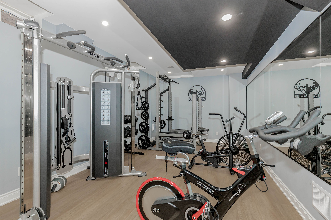
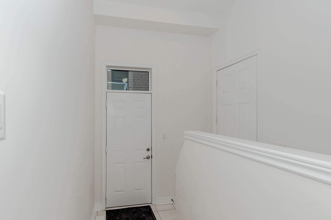
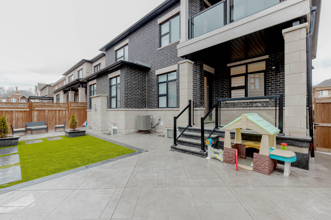
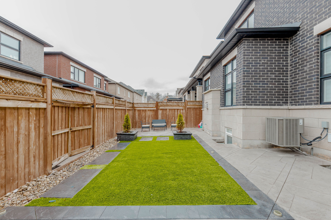
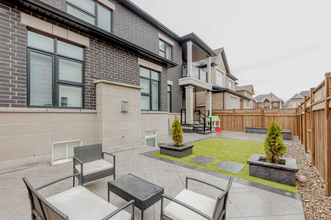
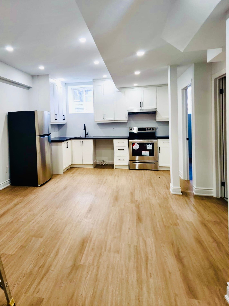
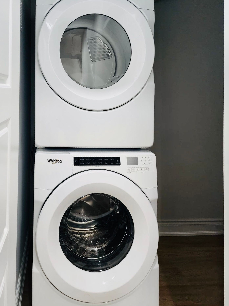
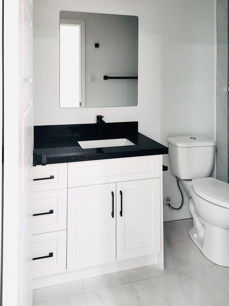
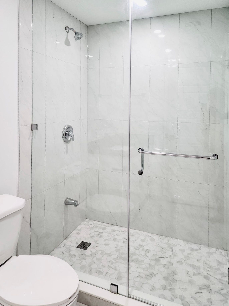
 Properties with this icon are courtesy of
TRREB.
Properties with this icon are courtesy of
TRREB.![]()
Exceptional Opportunity to Own a Fully Upgraded Luxury Home on a Premium 50' Lot in The PreserveWelcome to this rare gem in the prestigious Preserve communityhome to some of Ontarios top-rated and most sought-after schools. This like-new, Regminton-built masterpiece offers an impressive 4,072 sq. ft. above ground, plus an additional 1,500 sq. ft. finished basement, thoughtfully designed with both elegance and functionality in mind.Step inside to discover soaring 10-foot ceilings on the main level and 9-foot ceilings on both the second floor and basement, creating a bright and airy atmosphere throughout. The gourmet kitchen is a showstopper, featuring a dramatic waterfall island, top-of-the-line Wolf and JennAir appliances, a built-in coffee station, and a hidden walk-in pantry seamlessly accessed through the pass-through servery.The basement offers a private in-law or nanny suite complete with a full kitchen, ensuite bath, and separate entranceideal for extended family or guests. Additionally, enjoy your own private gym, a spacious living room with a sleek bar, and custom finishes throughout.Upstairs, a cozy sitting area complements generously sized bedrooms, each with its own walk-in closet. A convenient second-floor laundry room with storage and sink adds to the homes thoughtful layout.Outdoors, both front and backyards are professionally landscaped. The garage is finished with sleek epoxy flooring and a custom storage wallperfect for showcasing your luxury vehicles.
- HoldoverDays: 60
- 建筑样式: 2-Storey
- 房屋种类: Residential Freehold
- 房屋子类: Detached
- DirectionFaces: West
- GarageType: Built-In
- 路线: Dundas St to George Savage Ave and N Park Blvd
- 纳税年度: 2024
- ParkingSpaces: 2
- 停车位总数: 4
- WashroomsType1: 1
- WashroomsType1Level: Second
- WashroomsType2: 1
- WashroomsType2Level: Second
- WashroomsType3: 1
- WashroomsType3Level: Second
- WashroomsType4: 1
- WashroomsType4Level: Ground
- WashroomsType5: 1
- WashroomsType5Level: Basement
- BedroomsAboveGrade: 4
- BedroomsBelowGrade: 1
- 内部特点: In-Law Suite, Built-In Oven
- 地下室: Finished, Separate Entrance
- Cooling: Central Air
- HeatSource: Gas
- HeatType: Forced Air
- ConstructionMaterials: Brick, Concrete
- 屋顶: Asphalt Shingle
- 下水道: Sewer
- 基建详情: Concrete
- LotSizeUnits: Feet
- LotDepth: 90
- LotWidth: 50
| 学校名称 | 类型 | Grades | Catchment | 距离 |
|---|---|---|---|---|
| {{ item.school_type }} | {{ item.school_grades }} | {{ item.is_catchment? 'In Catchment': '' }} | {{ item.distance }} |



















































