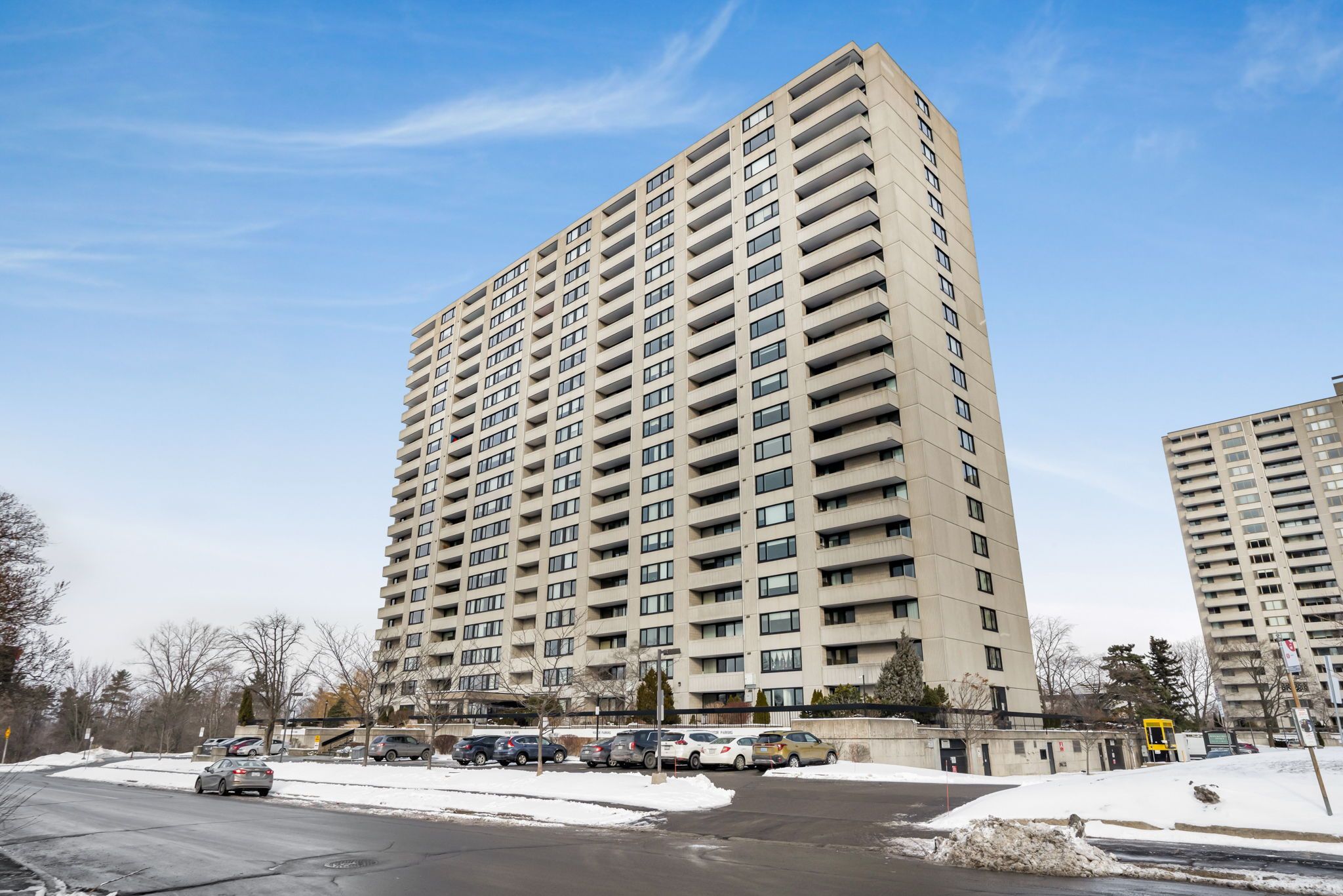$334,900
$5,100#704 - 265 Poulin Avenue, BritanniaLincolnHeightsandArea, ON K2B 7Y8
6102 - Britannia, Britannia - Lincoln Heights and Area,

































 Properties with this icon are courtesy of
TRREB.
Properties with this icon are courtesy of
TRREB.![]()
UPGRADED CONDO IN OTTAWA! Stunning condominium offering unparalleled views of the Ottawa River right from your private balcony! This bright and airy space features expansive floor-to-ceiling windows, allowing natural light to pour in throughout the day. The beautifully updated, open-concept kitchen boasts elegant cabinetry, sleek quartz countertops, and premium stainless steel appliances, combining both style and practicality. The newly renovated bathroom is a true highlight, showcasing a spacious walk-in shower with contemporary sliding glass doors and stunning tile work. The generous bedroom includes a large closet with ample storage space for your belongings. This exceptional property offers a range of amenities designed to elevate your lifestyle, including a spacious indoor pool, a soothing sauna, a comfortable guest suite, a fully-equipped fitness center, a fun-filled games room, tennis courts, and a vibrant party room ideal for entertaining. Ideally situated in a highly desirable location, you'll be just moments from Mud Lake, Britannia Beach, the local yacht club, as well as a variety of shops and services mins away from the Hwy 417. The building is impeccably maintained and offers a warm, welcoming community. Whether you're relaxing on your balcony, enjoying the indoor facilities, or exploring the surrounding area, this condo offers has it all.
- Architectural Style: Apartment
- Property Type: Residential Condo & Other
- Property Sub Type: Condo Apartment
- GarageType: Underground
- Tax Year: 2024
- Parking Features: Mutual
- ParkingSpaces: 1
- Parking Total: 1
- WashroomsType1: 1
- BedroomsAboveGrade: 1
- Interior Features: Carpet Free, Storage Area Lockers
- Cooling: Central Air
- HeatSource: Electric
- HeatType: Forced Air
- ConstructionMaterials: Concrete
- Parcel Number: 155870158
| School Name | Type | Grades | Catchment | Distance |
|---|---|---|---|---|
| {{ item.school_type }} | {{ item.school_grades }} | {{ item.is_catchment? 'In Catchment': '' }} | {{ item.distance }} |


































