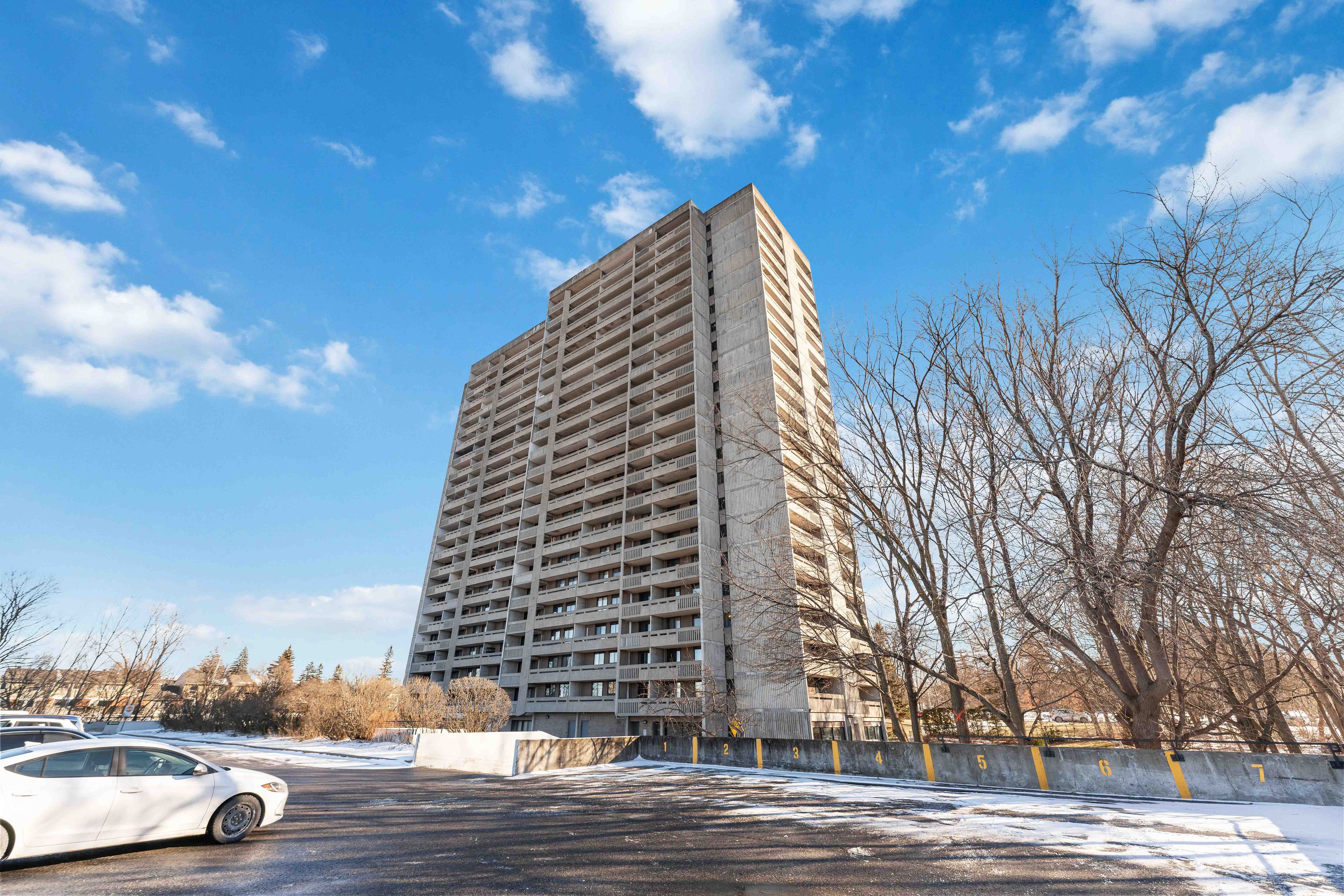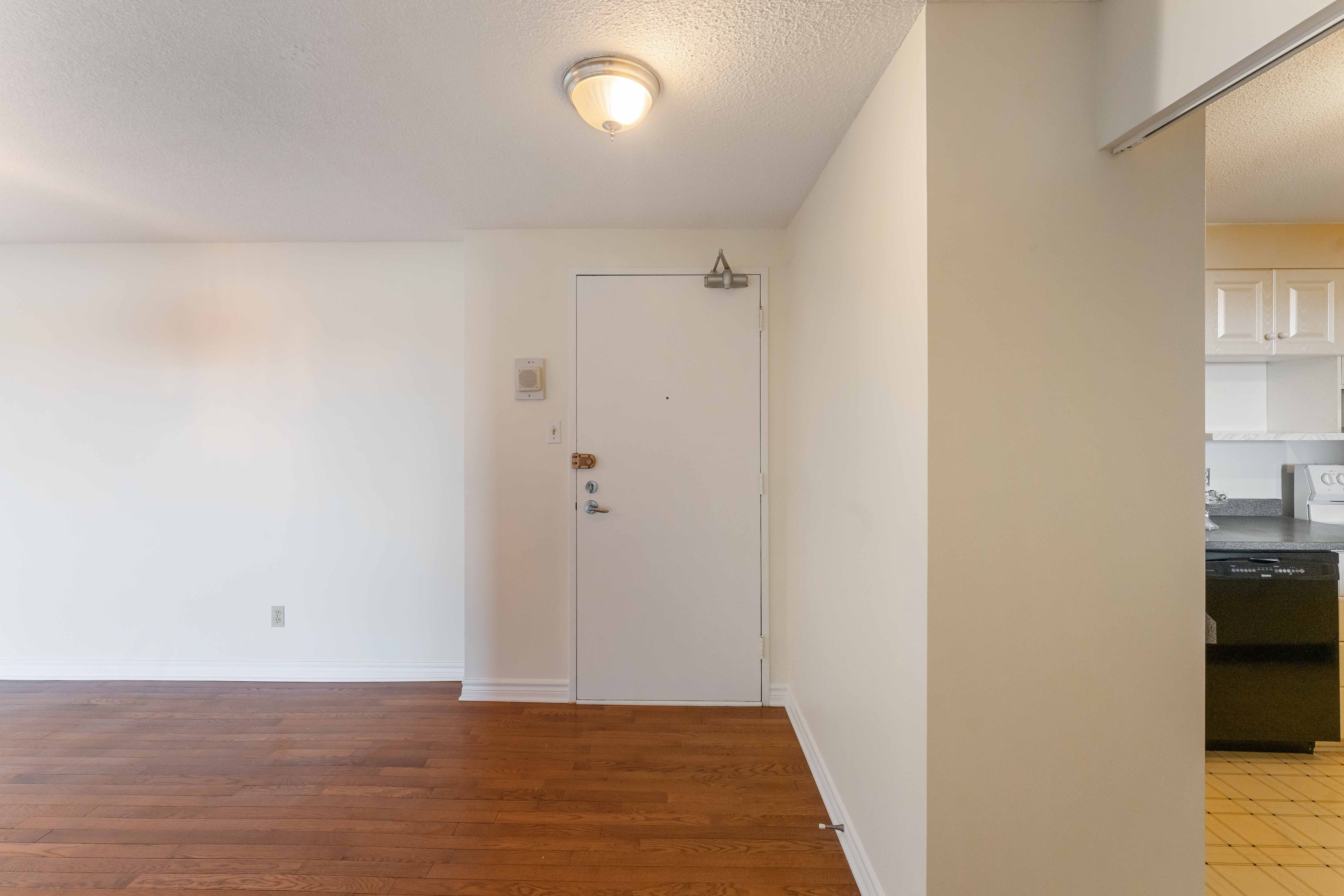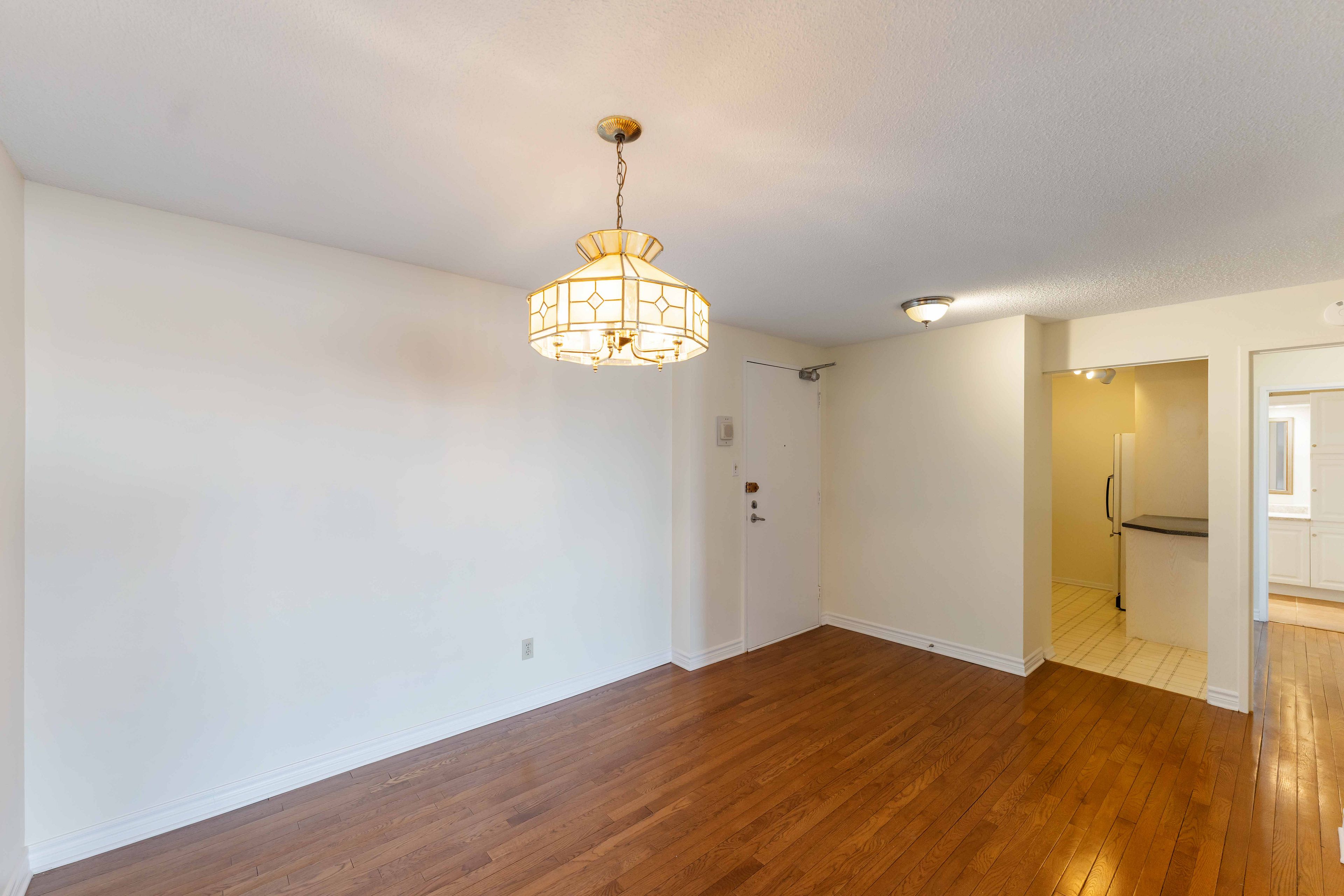$339,900
$10,000#201 - 415 Greenview Avenue, BritanniaLincolnHeightsandArea, ON K2B 8G5
6102 - Britannia, Britannia - Lincoln Heights and Area,






























 Properties with this icon are courtesy of
TRREB.
Properties with this icon are courtesy of
TRREB.![]()
Imagine living in this beautiful 2-bedroom, 1-bathroom condo, with gorgeous hardwood flooring throughout. Ideally located just a short walk from Britannia Beach, bicycle trails, and the new LRT station, this unit offers convenience and charm in abundance. You'll find plenty of storage space, including an additional storage locker and an underground parking space. The pet-friendly, well-managed building boasts a variety of amenities: Saltwater pool, Sauna, Exercise room, Squash courts, Party room, Library, Hobby room, Bicycle storage, BBQ area and Entertainment room. The condo features two spacious bedrooms, a bright kitchen, and a dining area that opens to a sunken living space. A patio door leads to a large balcony, perfect for entertaining or relaxing. Condo fees include heat, hydro, and water/sewer, offering you great value and peace of mind. The condo has been freshly painted and professionally cleaned. Status documents available upon request.
- HoldoverDays: 60
- Architectural Style: Apartment
- Property Type: Residential Condo & Other
- Property Sub Type: Condo Apartment
- GarageType: Underground
- Tax Year: 2024
- Parking Features: Underground
- ParkingSpaces: 1
- Parking Total: 1
- WashroomsType1: 1
- WashroomsType1Level: Main
- BedroomsAboveGrade: 2
- Interior Features: Carpet Free, Guest Accommodations, Storage
- Cooling: Wall Unit(s)
- HeatSource: Electric
- HeatType: Baseboard
- LaundryLevel: Lower Level
- ConstructionMaterials: Concrete
- Exterior Features: Recreational Area, Deck, Controlled Entry, Patio
- Roof: Unknown
- Foundation Details: Poured Concrete
- Parcel Number: 150680011
| School Name | Type | Grades | Catchment | Distance |
|---|---|---|---|---|
| {{ item.school_type }} | {{ item.school_grades }} | {{ item.is_catchment? 'In Catchment': '' }} | {{ item.distance }} |































