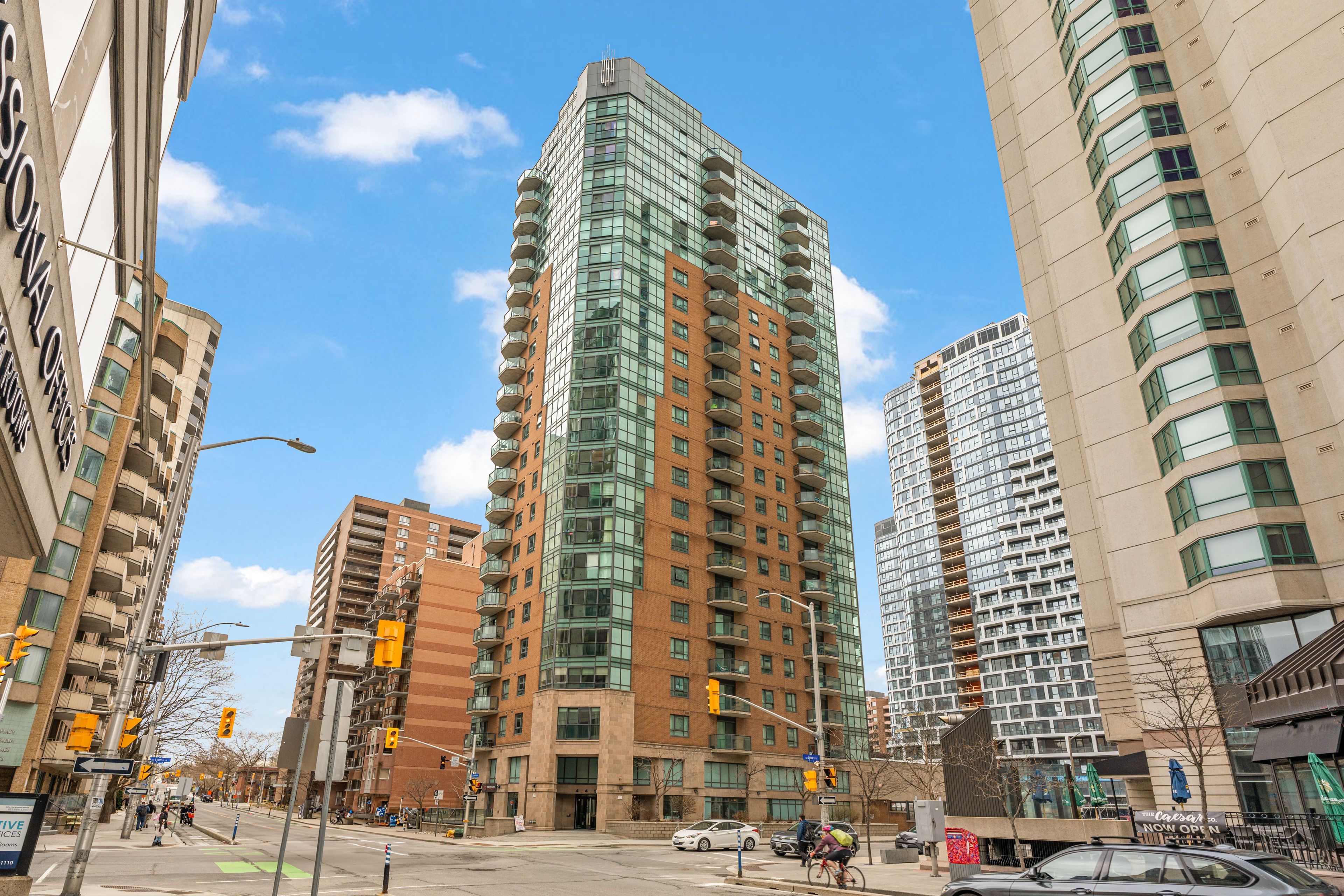$374,900
#1403 - 445 Laurier Avenue, OttawaCentre, ON K1N 6R4
4101 - Ottawa Centre, Ottawa Centre,














 Properties with this icon are courtesy of
TRREB.
Properties with this icon are courtesy of
TRREB.![]()
***OPEN HOUSE SUNDAY 2-4pm!***This fully furnished 1-bedroom corner suite offers 655 sq ft of thoughtfully designed living space, featuring an open-concept layout and stunning floor-to-ceiling, wall-to-wall windows that fill the home with natural light. The kitchen is equipped with granite countertops, and the living/dining areas are enhanced by hardwood flooring. The spacious primary bedroom easily accommodates a desk and offers generous closet space. Enjoy the convenience of in-suite laundry, an underground parking spot, and a dedicated storage locker. An ideal pied-à-terre for professionals working downtown, or anyone seeking a stylish and low-maintenance city retreat. Exceptional value in a prime location! Steps from Parliament Hill, the Bank of Canada, World Exchange Plaza, Lyon Street LRT, and an array of cafés, restaurants, and boutique shops. Can be sold fully furnished!
- HoldoverDays: 60
- Architectural Style: 1 Storey/Apt
- Property Type: Residential Condo & Other
- Property Sub Type: Condo Apartment
- GarageType: Underground
- Directions: Bronson exit, turn right onto Laurier Ave W
- Tax Year: 2024
- Parking Total: 1
- WashroomsType1: 1
- BedroomsAboveGrade: 1
- Interior Features: Primary Bedroom - Main Floor
- Cooling: Central Air
- HeatSource: Gas
- HeatType: Forced Air
- ConstructionMaterials: Brick
- Parcel Number: 157570149
- PropertyFeatures: Public Transit, Park
| School Name | Type | Grades | Catchment | Distance |
|---|---|---|---|---|
| {{ item.school_type }} | {{ item.school_grades }} | {{ item.is_catchment? 'In Catchment': '' }} | {{ item.distance }} |















