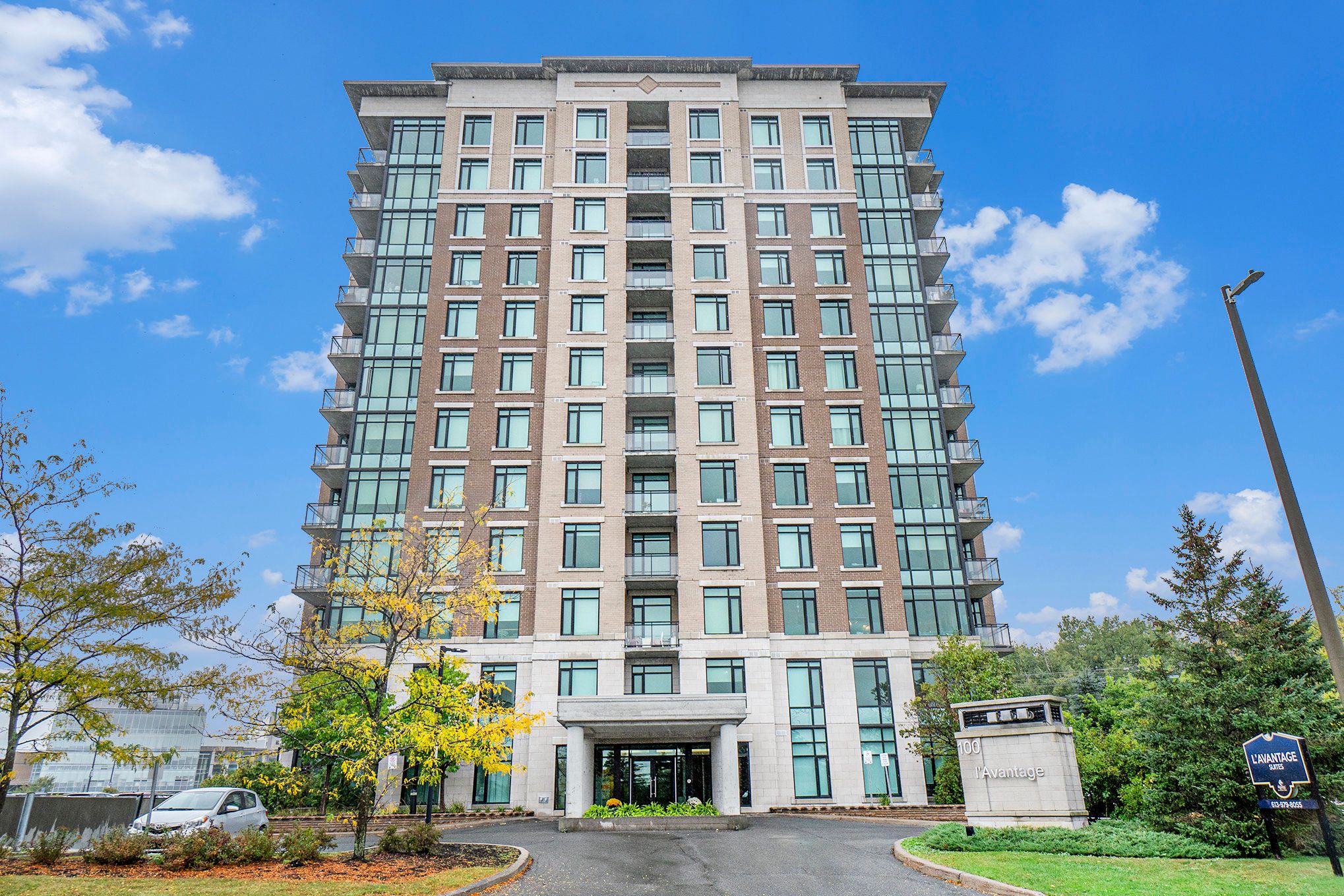$449,900
#701 - 100 ROGER GUINDON Road, AltaVistaandArea, ON K1G 1N7
3602 - Riverview Park, Alta Vista and Area,




























 Properties with this icon are courtesy of
TRREB.
Properties with this icon are courtesy of
TRREB.![]()
Looking for luxury, space, and unbeatable value? This bright and spacious 2Bed/2 FULL Bath condo is your chance to secure a stunning home at the lowest price in two years. Whether you're an investor searching for a high-demand rental or someone looking to downsize without sacrificing comfort, this unit offers an exceptional opportunity in a prime location. Perched on the 7th floor, this condo boasts tremendous views, making every day feel special. The open-concept living and dining area is designed for both relaxation and entertaining, with large windows flooding the space with natural light and accentuating the modern finishes. The primary bedroom features a private ensuite, while the second bedroom is perfect for guests, family, or a home office. Step outside to your private outdoor space, where you can enjoy morning coffee or unwind at sunset with breathtaking views. Situated just steps from The Ottawa Hospital General Campus, CHEO, and the University of Ottawa Faculty of Medicine, this condo is an ideal home for medical professionals, students, and hospital staff. With a highly desirable location, this unit ensures both convenience and a peaceful retreat above the city. Adding to its appeal, the condo offers underground secure parking, a storage locker, and a gym, so you never have to venture out on blustery days. Previous units have all sold above $500,000, making this an unmatched value. Plus, condo fees include heating, allowing for year-round comfort with no surprise energy bills. With its stunning views, bright and spacious layout, and unbeatable price, this condo is a rare find.
- HoldoverDays: 30
- Architectural Style: Apartment
- Property Type: Residential Condo & Other
- Property Sub Type: Condo Apartment
- GarageType: Underground
- Tax Year: 2024
- Parking Features: Underground
- ParkingSpaces: 1
- Parking Total: 1
- WashroomsType1: 2
- WashroomsType1Level: Main
- BedroomsAboveGrade: 2
- Interior Features: Other
- Cooling: Central Air
- HeatSource: Gas
- HeatType: Heat Pump
- ConstructionMaterials: Brick, Stone
- Roof: Unknown
- Foundation Details: Concrete
- Parcel Number: 158910047
- PropertyFeatures: Public Transit, Park
| School Name | Type | Grades | Catchment | Distance |
|---|---|---|---|---|
| {{ item.school_type }} | {{ item.school_grades }} | {{ item.is_catchment? 'In Catchment': '' }} | {{ item.distance }} |





























