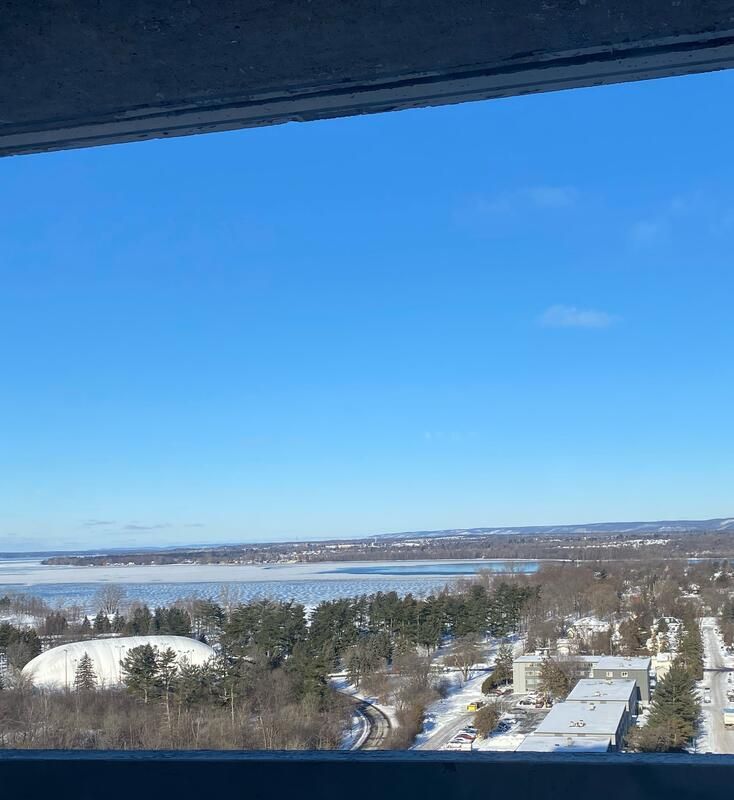$365,000
#1201 - 415 Greenview Avenue, BritanniaLincolnHeightsandArea, ON K2B 8G5
6102 - Britannia, Britannia - Lincoln Heights and Area,




















 Properties with this icon are courtesy of
TRREB.
Properties with this icon are courtesy of
TRREB.![]()
OPEN HOUSE: Sunday May 11th 2-4PM. Who needs waterfront when for a fraction of the price you can have a million dollar view of the Ottawa River, Gatineau Hills, and stunning sunsets right from your living room! This 2 bedroom, 1 bath north-facing condo unit is located in the popular Britannia Condominiums at the corner of Greenview and Carling Avenues. Worry-free living with heat, hydro and water included in condo fees! Suitable for investment or personal use, this spacious condo is perfect for a wide range of people: first-time buyers, downsizers, singles, small families, or investors. The two generous sized bedrooms with large closets offer built-in cabinets and river views. The 31-foot long balcony spans the whole width of the unit and is accessible through the living rooms patio doors. The kitchen offers lots of cabinets and counter space. The spacious dining room and sunken living room feature low-maintenance attractive laminate floors. This unit includes a storage locker and 1 covered parking spot. The Britannia Condominium complex offers an active and social lifestyle with amenities that will suit a wide range of interests: indoor swimming pool, fitness room, squash court, games room, library, large TV room with a selection of DVDs, bicycle storage, residents lounge, and hobby/craft room. Condo fees include all utilities! Your overnight guests can enjoy one of the guest suites available to residents. The location of this condominium building can't be beat just minutes to Britannia Beach, Andrew Haydon Park, Britannia Tennis Club, 417, Bayshore and Carlingwood shopping centre, LRT and transit, movie theatres, restaurants, Farm Boy, and bike paths. Don't miss your opportunity to get into one of Ottawa's most popular west end buildings, where pets are allowed!
- HoldoverDays: 60
- Architectural Style: 1 Storey/Apt
- Property Type: Residential Condo & Other
- Property Sub Type: Condo Apartment
- GarageType: Underground
- Directions: Northeast corner of Greenview and Carling
- Tax Year: 2024
- Parking Total: 1
- WashroomsType1: 1
- BedroomsAboveGrade: 2
- Interior Features: Auto Garage Door Remote
- Cooling: Window Unit(s)
- HeatSource: Electric
- HeatType: Baseboard
- ConstructionMaterials: Brick
- Parcel Number: 150680111
| School Name | Type | Grades | Catchment | Distance |
|---|---|---|---|---|
| {{ item.school_type }} | {{ item.school_grades }} | {{ item.is_catchment? 'In Catchment': '' }} | {{ item.distance }} |





















