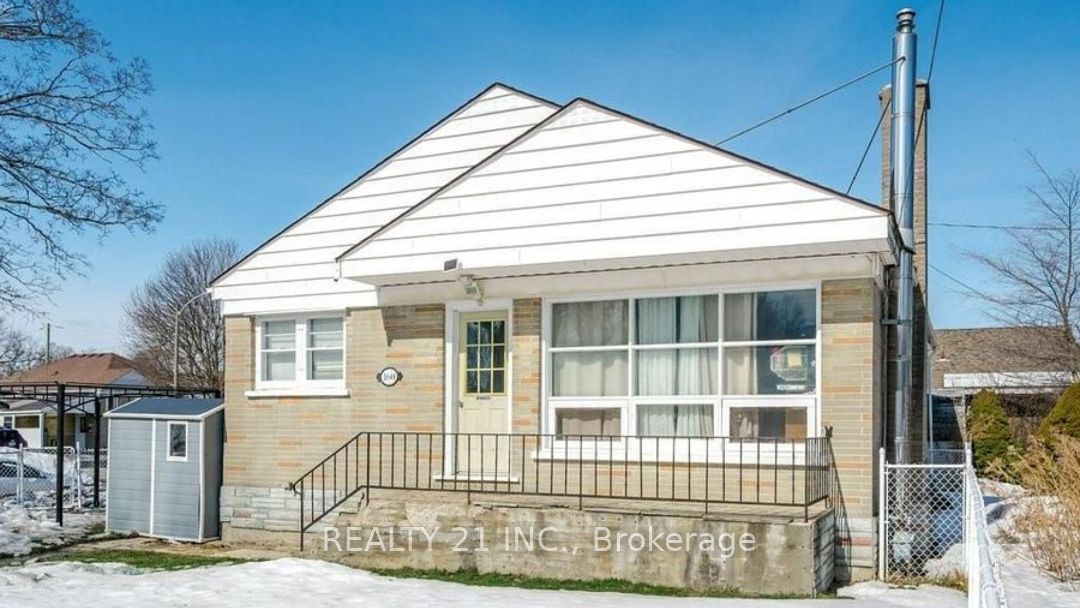$599,900
$15,100160 Elizabeth Avenue, Peterborough, ON K9H 5E3
Northcrest, Peterborough,


























 Properties with this icon are courtesy of
TRREB.
Properties with this icon are courtesy of
TRREB.![]()
Located in a sought-after North End neighborhood, this solid brick bungalow offers a fantastic opportunity. Featuring 3 bedrooms on the main floor and a legally registered accessory apartment on the lower level, this property provides two separate units with a shared laundry area. The home sits on a spacious lot with a detached garage and boasts numerous updates, including central air (2018), a new furnace (2024), The property is surrounded by a fence (2023), fresh paint on the main floor, and a large attic space. Ideal for generating rental income or living in one unit while offsetting your mortgage with the other. Floor plans are available in the photos, and documentation for the accessory apartment is on file.
- HoldoverDays: 90
- Architectural Style: Bungalow
- Property Type: Residential Freehold
- Property Sub Type: Detached
- DirectionFaces: South
- GarageType: Detached
- Directions: Hillard St. to McClennan St. to Elizabeth Ave
- Tax Year: 2024
- Parking Features: Private
- ParkingSpaces: 2
- Parking Total: 3
- WashroomsType1: 1
- WashroomsType1Level: Main
- WashroomsType2: 1
- WashroomsType2Level: Basement
- BedroomsAboveGrade: 3
- BedroomsBelowGrade: 1
- Interior Features: Accessory Apartment, Carpet Free
- Basement: Separate Entrance
- Cooling: Central Air
- HeatSource: Gas
- HeatType: Forced Air
- LaundryLevel: Lower Level
- ConstructionMaterials: Brick
- Roof: Asphalt Shingle
- Sewer: Sewer
- Foundation Details: Concrete Block
- Parcel Number: 281180016
- LotSizeUnits: Feet
- LotDepth: 96.4
- LotWidth: 52.5
| School Name | Type | Grades | Catchment | Distance |
|---|---|---|---|---|
| {{ item.school_type }} | {{ item.school_grades }} | {{ item.is_catchment? 'In Catchment': '' }} | {{ item.distance }} |



























