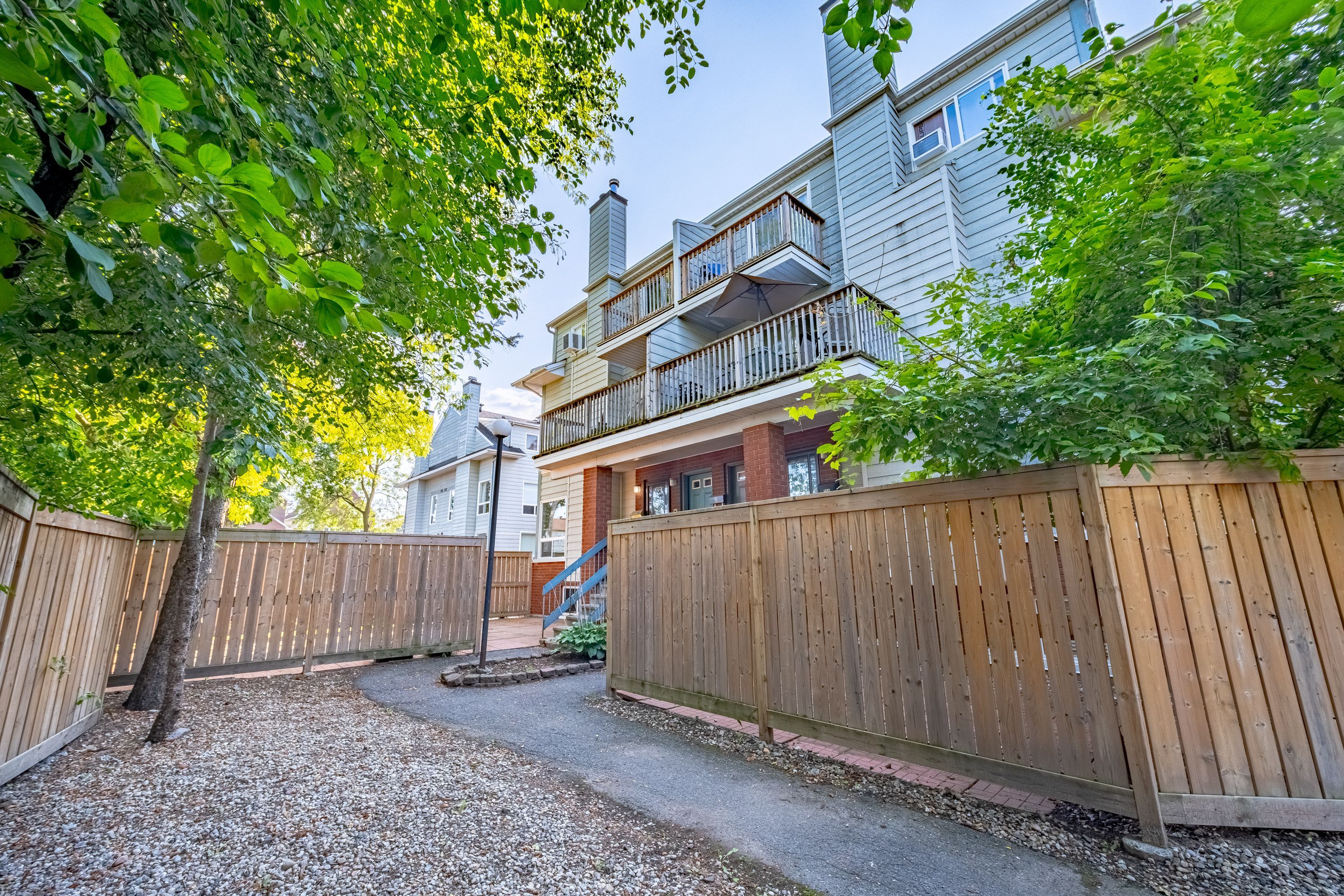$384,900
#B - 20 Hart Avenue, OverbrookCastleheightsandArea, ON K1K 4H8
3502 - Overbrook/Castle Heights, Overbrook - Castleheights and Area,





























 Properties with this icon are courtesy of
TRREB.
Properties with this icon are courtesy of
TRREB.![]()
20 B HART AVENUE, 2 bedroom, 2 bathroom stacked townhouse in a central location close to everything - walk to the LRT, shopping (Canadian Tire, St Laurent mall, Best Buy, Train Yards , +++ ) rec facilities, restaurants and close to Ottawa U. Many updates including flooring, windows, paint. Wood burning fireplace in living room, formal dining room, galley style kitchen, main floor powder room, in-suite laundry, master c/w walk in closet, your own fenced in yard for privacy, all patio for no maintenance and for the BBQ. Really a bright sunny unit, facing south and east. Parking spot # 6 plus visitors parking. Strong condo corporation, this unit is move-in ready and available now.
- HoldoverDays: 30
- Architectural Style: Stacked Townhouse
- Property Type: Residential Condo & Other
- Property Sub Type: Condo Townhouse
- GarageType: Surface
- Directions: From Coventry and Lola (Canadian Tire) , straight north , second left is Hart Avenue.
- Tax Year: 2024
- Parking Features: Reserved/Assigned, Surface
- ParkingSpaces: 1
- Parking Total: 1
- WashroomsType1: 1
- WashroomsType1Level: Main
- WashroomsType2: 1
- WashroomsType2Level: Lower
- BedroomsBelowGrade: 2
- Fireplaces Total: 1
- Interior Features: Storage, Floor Drain
- Basement: Full
- Cooling: Window Unit(s)
- HeatSource: Electric
- HeatType: Baseboard
- LaundryLevel: Lower Level
- ConstructionMaterials: Brick Front, Hardboard
- Exterior Features: Landscaped, Patio
- Roof: Asphalt Shingle
- Foundation Details: Concrete
- Topography: Flat, Level
- Parcel Number: 154100006
- PropertyFeatures: Cul de Sac/Dead End, Fenced Yard
| School Name | Type | Grades | Catchment | Distance |
|---|---|---|---|---|
| {{ item.school_type }} | {{ item.school_grades }} | {{ item.is_catchment? 'In Catchment': '' }} | {{ item.distance }} |






























