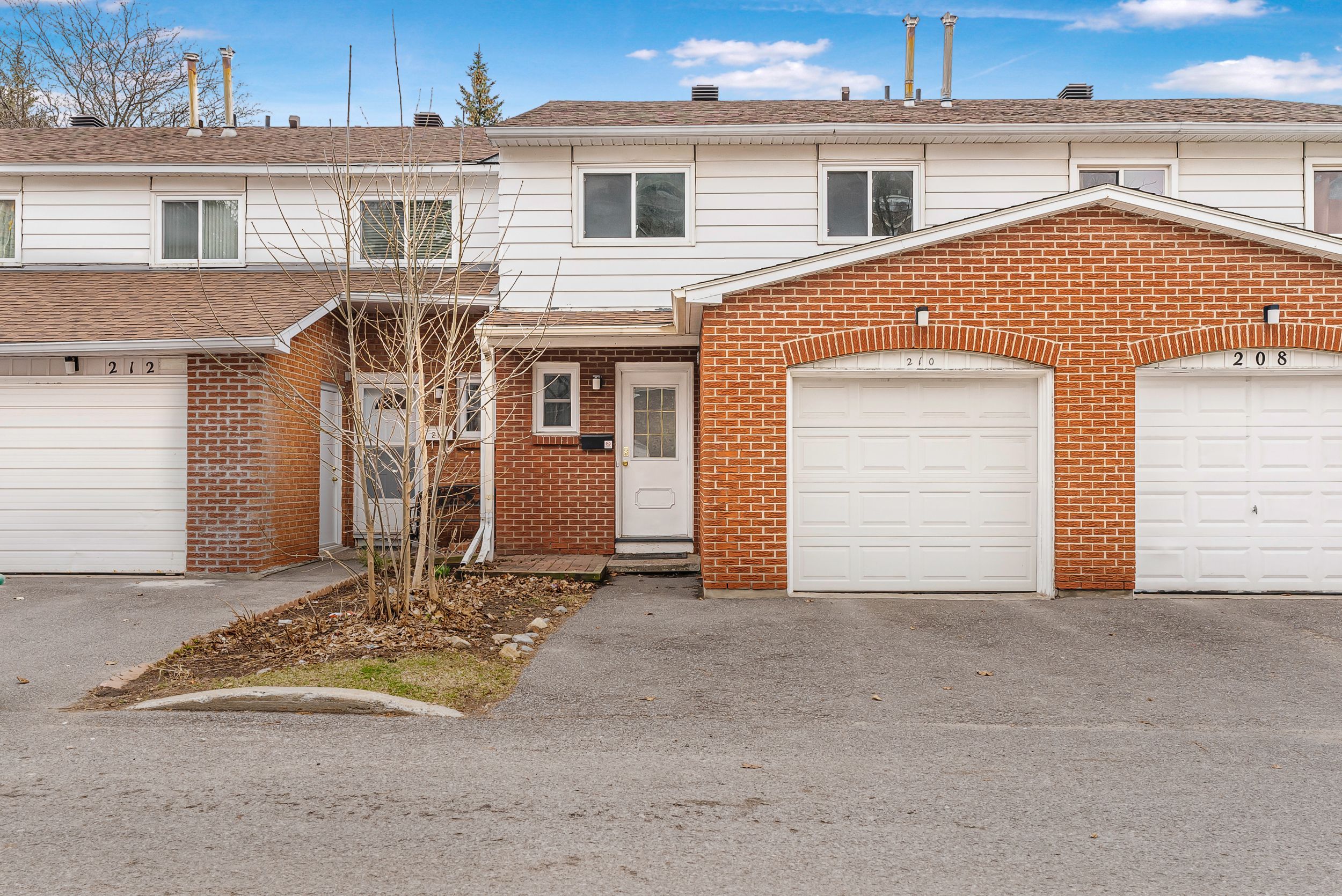$400,000
$19,900#74 - 210 Romulus Private, OverbrookCastleheightsandArea, ON K1K 3Y2
3505 - Carson Meadows, Overbrook - Castleheights and Area,



























 Properties with this icon are courtesy of
TRREB.
Properties with this icon are courtesy of
TRREB.![]()
This beautifully updated 4-bedroom condominium townhouse offers the perfect blend of space, comfort, and convenience in one of the city's most desirable neighbourhoods. With a Walk Score of 72, you're just minutes from schools, shopping, public transit, and major employers like the National Research Council, College La Cite, and CSIS, with downtown Ottawa only a short commute away, ideal for families and professionals alike. Inside, you'll find four generously sized bedrooms, sleek new vinyl plank flooring on the main and second levels, and a tastefully refreshed kitchen featuring classic subway tile and three appliances, including a built-in dishwasher. The attached garage offers rare space for a van or SUV, while the private, fenced yard opens onto a peaceful green space perfect for relaxing or letting kids and pets play. The unfinished basement awaits your personal touch, offering an ideal space for a home gym, rec room, or teenagers retreat. Ample visitor parking adds convenience, and with the Status Certificate already on file, this home is ready to go. With its unbeatable mix of size, location, updates, and value, this one checks all the boxes!
- HoldoverDays: 60
- Architectural Style: 2-Storey
- Property Type: Residential Condo & Other
- Property Sub Type: Condo Townhouse
- GarageType: Attached
- Directions: Montreal Road east of St. Laurent. Turn right onto Bathgate. Turn left onto Romulus
- Tax Year: 2025
- ParkingSpaces: 1
- Parking Total: 2
- WashroomsType1: 1
- WashroomsType1Level: Main
- WashroomsType2: 1
- WashroomsType2Level: Second
- BedroomsAboveGrade: 4
- Interior Features: Carpet Free
- Basement: Partially Finished
- Cooling: Central Air
- HeatSource: Gas
- HeatType: Forced Air
- LaundryLevel: Lower Level
- ConstructionMaterials: Brick, Vinyl Siding
- Parcel Number: 150200074
| School Name | Type | Grades | Catchment | Distance |
|---|---|---|---|---|
| {{ item.school_type }} | {{ item.school_grades }} | {{ item.is_catchment? 'In Catchment': '' }} | {{ item.distance }} |




























