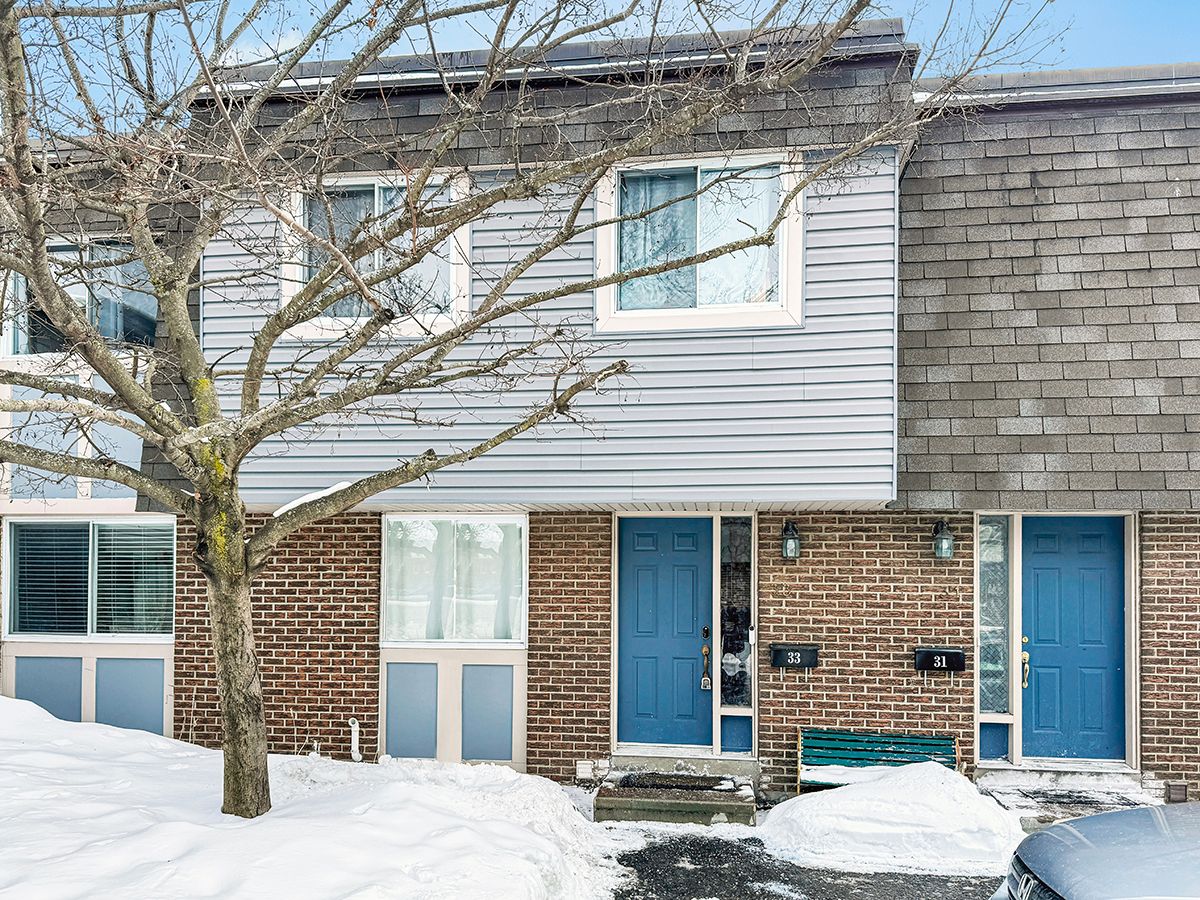$414,900
$15,00033 Corley Private, HuntClubSouthKeysandArea, ON K1V 8T7
3804 - Heron Gate/Industrial Park, Hunt Club - South Keys and Area,

















 Properties with this icon are courtesy of
TRREB.
Properties with this icon are courtesy of
TRREB.![]()
Welcome to 33 Corley Private, quietly tucked away from the main road this is a big 4-bedroom 3 bath condo townhome that has tons of space to accompany a large family. A tastefully designed kitchen with plenty of prep and cupboard space, dedicated dining area and large living space with access to fully fenced yard w/ patio. Upstairs has 4 good size bedrooms a main bath including a large primary bedroom. Downstairs a finished rec room or potential bedroom with another full bath. This home comes with 2 parking spots (#261 and #264). New flooring (2024), Furnace and A/C (rental, 2024) Freshly painted (2024) This well maintained home is close to all amenities needed, such as schools, banks, shops, groceries, and transit and much more! Come see this beautiful home for yourself!
- HoldoverDays: 60
- Architectural Style: 2-Storey
- Property Type: Residential Condo & Other
- Property Sub Type: Condo Townhouse
- Directions: 417 to Bronson to Heron to Baycrest, then Walkey onto Heatherington to Fairlea to Corley
- Tax Year: 2024
- Parking Features: Surface
- Parking Total: 2
- WashroomsType1: 1
- WashroomsType1Level: Main
- WashroomsType2: 1
- WashroomsType2Level: Second
- WashroomsType3: 1
- WashroomsType3Level: Basement
- BedroomsAboveGrade: 4
- Interior Features: Storage
- Basement: Full, Finished
- Cooling: Central Air
- HeatSource: Gas
- HeatType: Forced Air
- LaundryLevel: Lower Level
- ConstructionMaterials: Vinyl Siding, Brick
- Exterior Features: Patio
- Roof: Asphalt Shingle
- Foundation Details: Poured Concrete
- Parcel Number: 156300041
- PropertyFeatures: Public Transit
| School Name | Type | Grades | Catchment | Distance |
|---|---|---|---|---|
| {{ item.school_type }} | {{ item.school_grades }} | {{ item.is_catchment? 'In Catchment': '' }} | {{ item.distance }} |


















