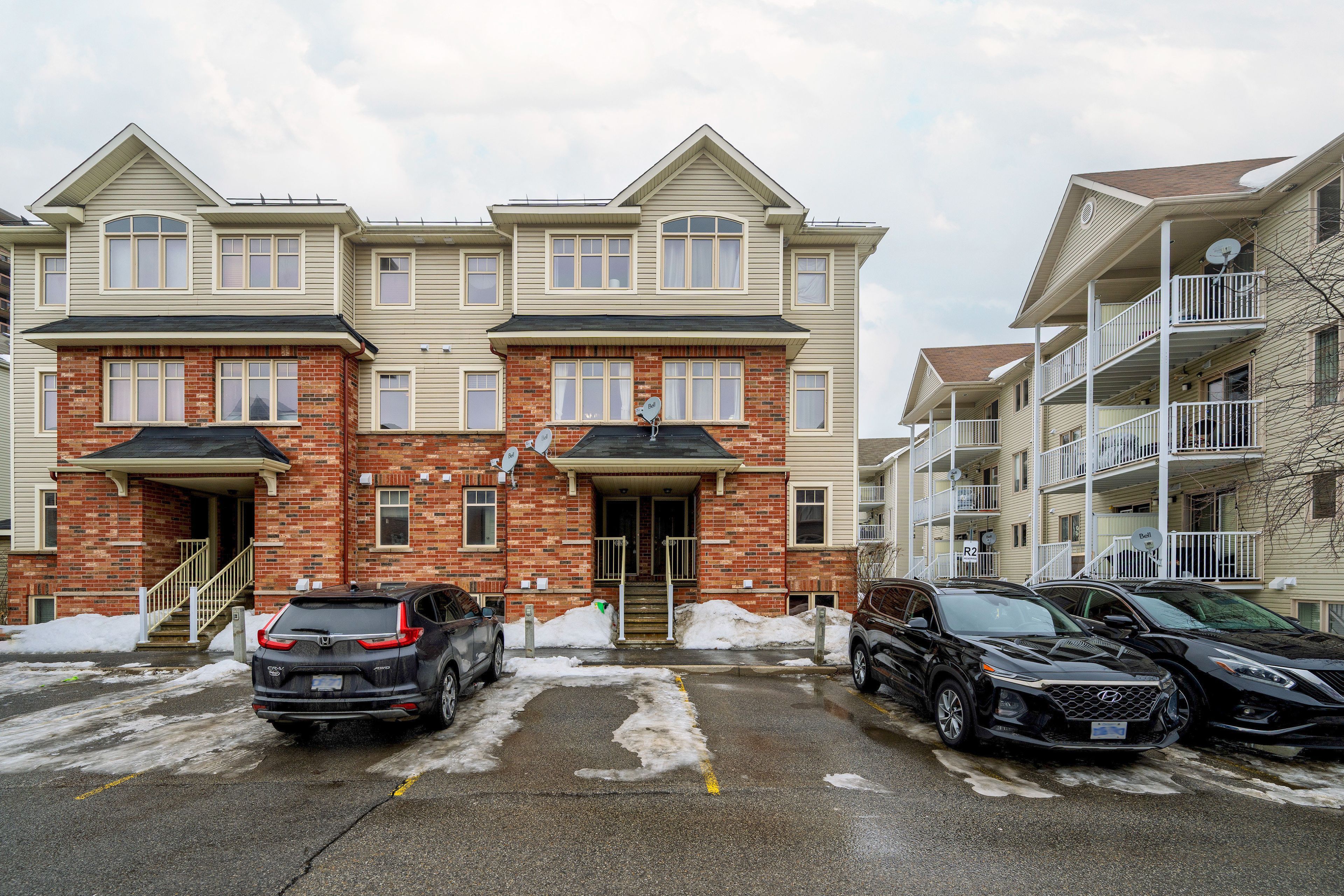$439,900
$20,000#10 - 638 Reardon, HuntClubSouthKeysandArea, ON K1V 2K9
3804 - Heron Gate/Industrial Park, Hunt Club - South Keys and Area,



























 Properties with this icon are courtesy of
TRREB.
Properties with this icon are courtesy of
TRREB.![]()
Welcome to this bright and spacious well-maintained 3-bedroom, 2-bathroom upper-unit terrace home, ideally located near Bank Street and all essential amenities. The main floor boasts a bright, open-concept living and dining area with laminate flooring and abundant natural light. The open kitchen offers ample counter and cupboard space, perfect for cooking and entertaining. A versatile main-floor bedroom provides access to a private balcony. Upstairs, the primary bedroom features side by side closet, private balcony, and a cheater ensuite with a separate soaker tub and enclosed shower. A second generously sized bedroom and a convenient laundry room complete this level. Freshly painted, new light fixtures and all carpets professionally cleaned. Enjoy the convenience of 1 surface parking spot located just across from your unit, plus ample visitor parking. Situated in a family-friendly community, this home is close to grocery stores, restaurants, shopping, parks, and schools. Commuters will love the easy access to the transit less than 10 minutes away from LRT station and to downtown under 15 minutes. Don't miss this fantastic opportunity book your showing today!
- HoldoverDays: 60
- Architectural Style: Stacked Townhouse
- Property Type: Residential Condo & Other
- Property Sub Type: Condo Apartment
- Directions: Walkley Rd east of Bank St, right onto Reardon Pvt.
- Tax Year: 2024
- ParkingSpaces: 1
- Parking Total: 1
- WashroomsType1: 1
- WashroomsType1Level: Main
- WashroomsType2: 1
- WashroomsType2Level: Upper
- BedroomsAboveGrade: 3
- Interior Features: Other
- Cooling: Central Air
- HeatSource: Gas
- HeatType: Forced Air
- LaundryLevel: Upper Level
- ConstructionMaterials: Brick, Other
- Parcel Number: 157910022
- PropertyFeatures: Public Transit, Park
| School Name | Type | Grades | Catchment | Distance |
|---|---|---|---|---|
| {{ item.school_type }} | {{ item.school_grades }} | {{ item.is_catchment? 'In Catchment': '' }} | {{ item.distance }} |




























