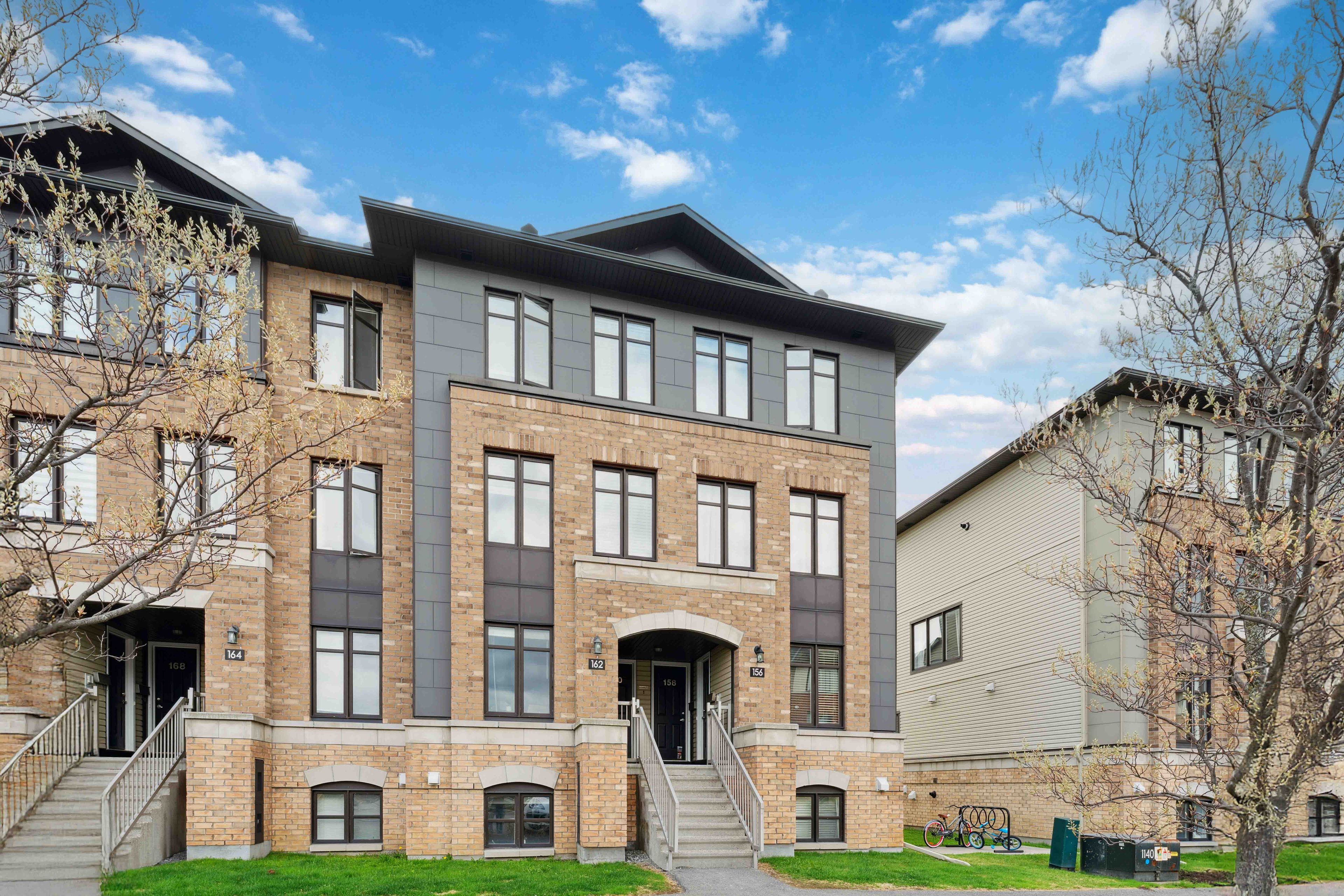$414,900
#14 - 162 Bluestone Private, OrleansCumberlandandArea, ON K4A 0X7
1117 - Avalon West, Orleans - Cumberland and Area,
























 Properties with this icon are courtesy of
TRREB.
Properties with this icon are courtesy of
TRREB.![]()
Welcome to this well-maintained Minto Rochester model executive terrace home offering 1255 sq ft of comfortable, modern living. The bright and functional main floor features new vinyl hardwood floors (2025), a spacious kitchen with a cozy breakfast area, a convenient powder room, and an open-concept living/dining space with a large window and direct access to your private deck. Downstairs, you'll find two generously sized bedrooms, each with its own private ensuite bathroom, thoughtfully separated by a central laundry room and additional storage space -- friends or couples looking to enter the market! Recent updates include lower-level flooring (2023), a new central A/C unit (2024), refrigerator (2023), washer & dryer (2023), and a new roof (2023). Enjoy affordable condo fees and dedicated parking spot in front of the unit, all in a prime location! Just a short walk to restaurants, grocery stores, pharmacies, and scenic Aquaview Park. Families will appreciate proximity to Ouellette Parks large play structure, and commuters will love the easy access to bus routes #234 and #30 leading to the O-Train. Come discover Bluestone Private today!
- HoldoverDays: 90
- Architectural Style: 2-Storey
- Property Type: Residential Condo & Other
- Property Sub Type: Condo Townhouse
- Directions: Take Tenth Line Rd/Ottawa Regional Rd 47 S to Bluestone Private
- Tax Year: 2024
- ParkingSpaces: 1
- Parking Total: 1
- WashroomsType1: 1
- WashroomsType1Level: Lower
- WashroomsType2: 1
- WashroomsType2Level: Lower
- WashroomsType3: 1
- WashroomsType3Level: Main
- BedroomsAboveGrade: 2
- Interior Features: On Demand Water Heater
- Basement: Full, Finished
- Cooling: Central Air
- HeatSource: Gas
- HeatType: Forced Air
- LaundryLevel: Lower Level
- ConstructionMaterials: Brick, Vinyl Siding
- Parcel Number: 159380014
| School Name | Type | Grades | Catchment | Distance |
|---|---|---|---|---|
| {{ item.school_type }} | {{ item.school_grades }} | {{ item.is_catchment? 'In Catchment': '' }} | {{ item.distance }} |

























