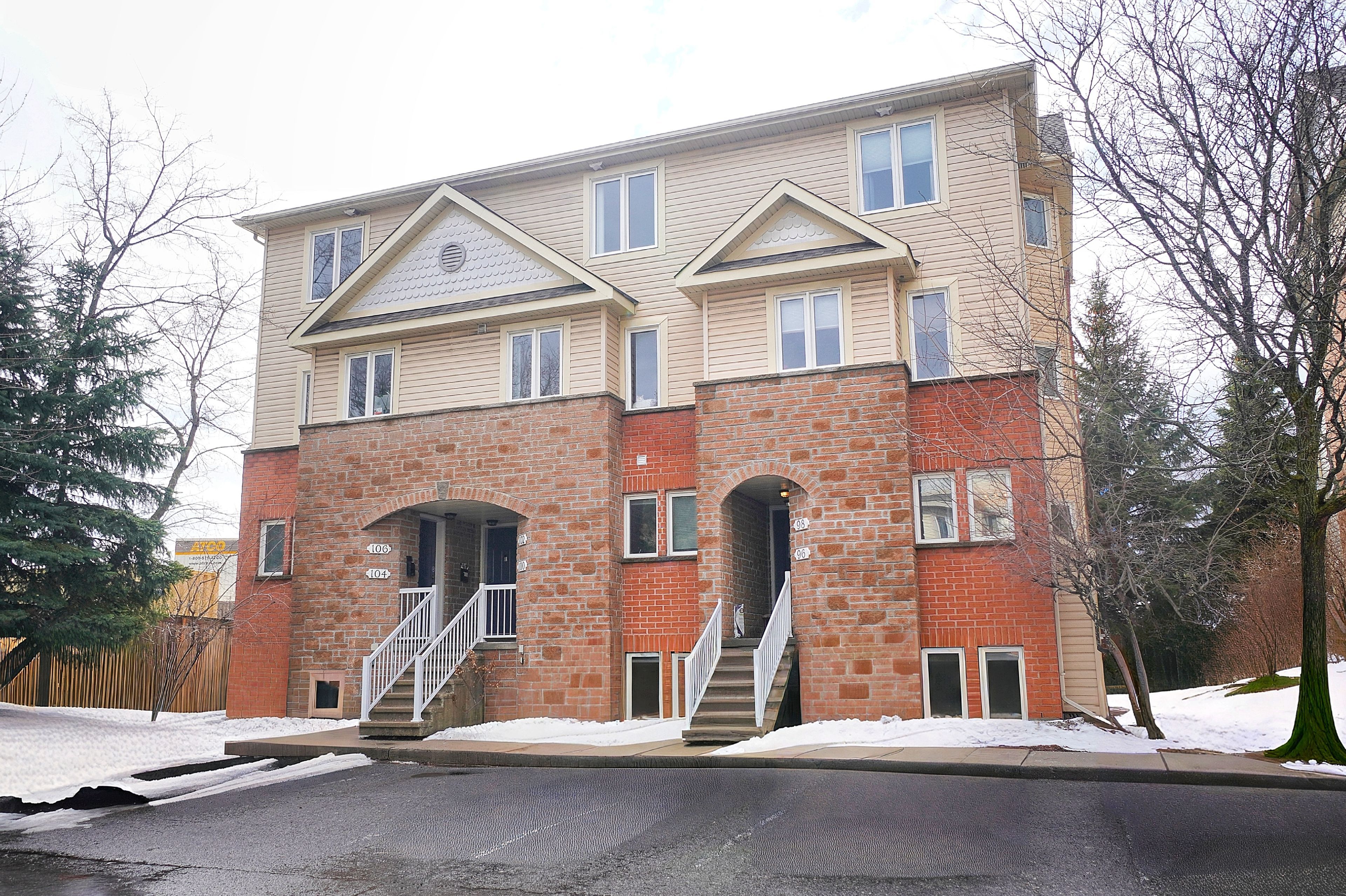$409,900
$40,00096 Strathaven Private, CyrvilleCarsonGrovePineview, ON K1J 1K7
2201 - Cyrville, Cyrville - Carson Grove - Pineview,




























 Properties with this icon are courtesy of
TRREB.
Properties with this icon are courtesy of
TRREB.![]()
Updated 3 Bedrooms, 2 Bathrooms, 2 Parking home at Cyrville Community, offers a perfect blend of comfort and convenience. Step inside to find a freshly painted interior complemented by newer flooring throughout, creating a bright and inviting atmosphere. The spacious living area flows seamlessly into the dining space and kitchen, making it ideal for both everyday living and entertaining. The modern kitchen complete with a large island offering ample counter space, perfect for meal prep and casual dining. It also boasts a new stainless steel stove, stylish cabinetry, and plenty of storage, making it both functional and elegant. Lower level, you will find three spacious bedrooms, each offering ample closet space and natural light. The primary bedroom provides a comfortable retreat with generous room. The secondary bedrooms are perfect for family, guests, or a home office setup. Step outside through the patio door to your private backyard, which faces west, providing beautiful afternoon and evening sunlight. With a front-facing east exposure, the home is bathed in natural light all day long. Ideally situated in a prime location, this home offers easy access to Hwy 417 and Aviation Pathway. Just minutes away, youll find Collège La Cité, St. Laurent Shopping Centre, a variety of grocery stores, restaurants, and entertainment options. Families will appreciate the proximity to top-rated schools, daycare centers, and recreational facilities. Plus, with public transit and the Cyrville LRT station nearby, getting around the city is effortless. Comes with TWO Parking Spaces ensure added convenience for you and your guests. Freshly Painted (2025), Furnace (2022), AC (2023), Hot Water Tank (owned 2020), Stove (2024). Move-in ready and packed with modern updates.
- HoldoverDays: 30
- Architectural Style: Stacked Townhouse
- Property Type: Residential Condo & Other
- Property Sub Type: Condo Townhouse
- Directions: Cummings and Strathaven
- Tax Year: 2024
- Parking Features: Private, Surface
- ParkingSpaces: 2
- Parking Total: 2
- WashroomsType1: 1
- WashroomsType1Level: Main
- WashroomsType2: 1
- WashroomsType2Level: Lower
- BedroomsAboveGrade: 3
- Interior Features: Water Heater
- Basement: Finished, Full
- Cooling: Central Air
- HeatSource: Gas
- HeatType: Forced Air
- ConstructionMaterials: Brick
- Parcel Number: 156920009
| School Name | Type | Grades | Catchment | Distance |
|---|---|---|---|---|
| {{ item.school_type }} | {{ item.school_grades }} | {{ item.is_catchment? 'In Catchment': '' }} | {{ item.distance }} |





























