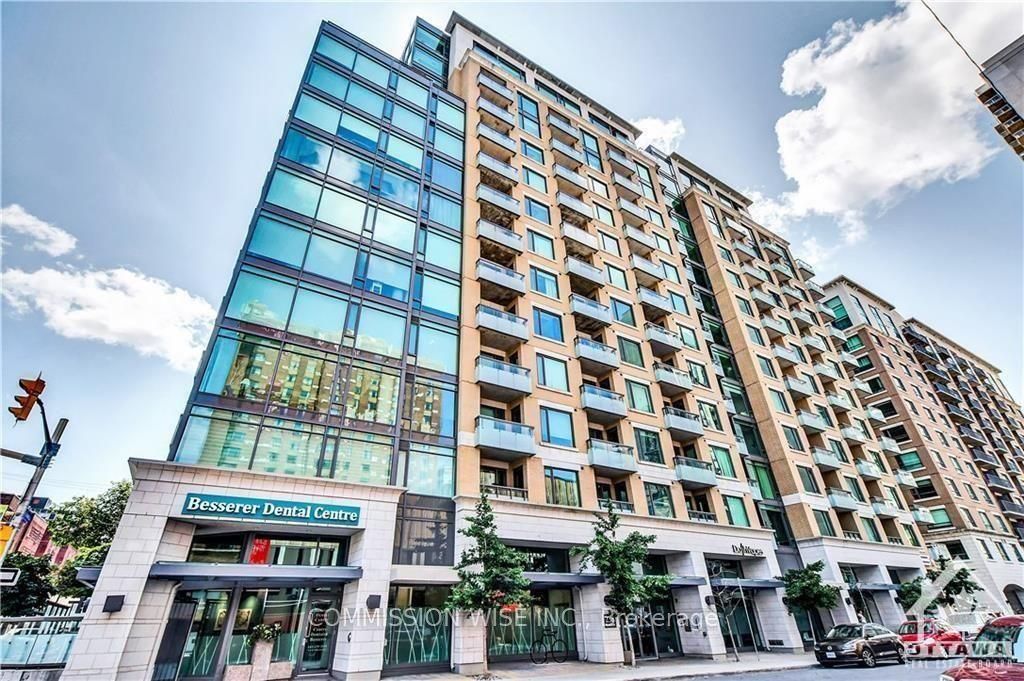$585,000
$10,000#915 - 238 Besserer Street, LowerTownSandyHill, ON K1N 6B1
4003 - Sandy Hill, Lower Town - Sandy Hill,





























 Properties with this icon are courtesy of
TRREB.
Properties with this icon are courtesy of
TRREB.![]()
CORNER UNIT WITH PRIVATE TERRACE!! Welcome to urban luxury living! This exceptional 2-bed, 2-bath, 840 sq. ft. (Approx.) apartment boasts an impressive 625+ sq. ft. south facing terrace/patio access, doubling your living space with breathtaking views of Downtown Ottawa. Picture yourself on this expansive terrace, enjoying cityscapes and hosting gatherings. The unit also has a separate east facing balcony. Convenience is key, with a secure parking spot for your vehicle. Inside, revel in amenities like a dedicated fitness room, a year-round indoor pool, and a tranquil sauna. Step outside to a spacious courtyard, a green oasis in the heart of the city. Located near the vibrant Byward Market, indulge in diverse culinary delights, boutique shops, and entertainment options all within walking distance. Experience the perfect fusion of entertainment and urban living; seize the opportunity to call this extraordinary residence your new home., Flooring: Hardwood, Flooring: Laminate
- HoldoverDays: 60
- Architectural Style: 1 Storey/Apt
- Property Type: Residential Condo & Other
- Property Sub Type: Condo Apartment
- GarageType: Underground
- Directions: Corner of Besserer Street and King Edward Drive
- Tax Year: 2024
- Parking Features: Underground
- Parking Total: 1
- WashroomsType1: 1
- WashroomsType1Level: Main
- WashroomsType2: 1
- WashroomsType2Level: Main
- BedroomsAboveGrade: 2
- Cooling: Central Air
- HeatSource: Gas
- HeatType: Forced Air
- ConstructionMaterials: Concrete Poured
- Parcel Number: 159170144
| School Name | Type | Grades | Catchment | Distance |
|---|---|---|---|---|
| {{ item.school_type }} | {{ item.school_grades }} | {{ item.is_catchment? 'In Catchment': '' }} | {{ item.distance }} |






























