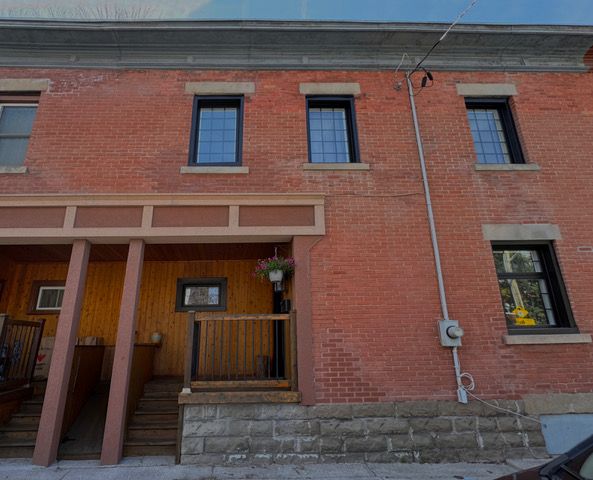$639,900
327 Crichton Street, NewEdinburghLindenlea, ON K1M 1W3
3302 - Lindenlea, New Edinburgh - Lindenlea,































 Properties with this icon are courtesy of
TRREB.
Properties with this icon are courtesy of
TRREB.![]()
Get into Lindenlea/New Edinburgh with this renovated 3-bedroom, 2-bath townhome featuring tons of upgrades! This home's move-in ready condition will allow you to easily settle in and explore and enjoy the many amenities offered by this ever-popular neighbourhood. Convenient urban living with shopping, restaurants, cafés, grocers, and public transit all just steps away. Backing onto the Rideau River and walking/bike paths, access to nature and outdoor recreation couldn't get any closer! Good-sized back deck (2024), perfect for entertaining guests or enjoying your morning coffee. Hardwood floors and crisp, neutral décor throughout. The open concept kitchen is bright and overlooks the backyard, and there is a large picture window in the dining room. 2024 updates include energy efficient heat pump for AC and heat, roof, siding & insulation (rear), doors, windows, bath exhaust vents, rear deck, and repairs to brick. How handy to have a walkout basement for bike storage! Street parking permit may be available through the city. Covered parking may be available nearby for a monthly fee. Don't miss out on this gem! No conveyance of any written signed offers prior to 2:00p.m. on Sunday May 11th, 2025. 8:00p.m. irrevocable required. Seller will not review preemptive offers.
- HoldoverDays: 90
- Architectural Style: 2-Storey
- Property Type: Residential Freehold
- Property Sub Type: Att/Row/Townhouse
- DirectionFaces: West
- Directions: Property on the west side of Crichton between Vaughan and Beechwood/St. Patrick.
- Tax Year: 2025
- Parking Features: Street Only
- WashroomsType1: 1
- WashroomsType1Level: Second
- WashroomsType2: 1
- WashroomsType2Level: Second
- BedroomsAboveGrade: 3
- Interior Features: Carpet Free
- Basement: Full, Unfinished
- Cooling: Central Air
- HeatSource: Gas
- HeatType: Forced Air
- LaundryLevel: Lower Level
- ConstructionMaterials: Brick, Other
- Roof: Tar and Gravel
- Sewer: Sewer
- Foundation Details: Concrete
- Parcel Number: 042180427
- LotSizeUnits: Feet
- LotDepth: 20.12
- LotWidth: 31.69
- PropertyFeatures: Public Transit, Park, River/Stream, Wooded/Treed
| School Name | Type | Grades | Catchment | Distance |
|---|---|---|---|---|
| {{ item.school_type }} | {{ item.school_grades }} | {{ item.is_catchment? 'In Catchment': '' }} | {{ item.distance }} |
































