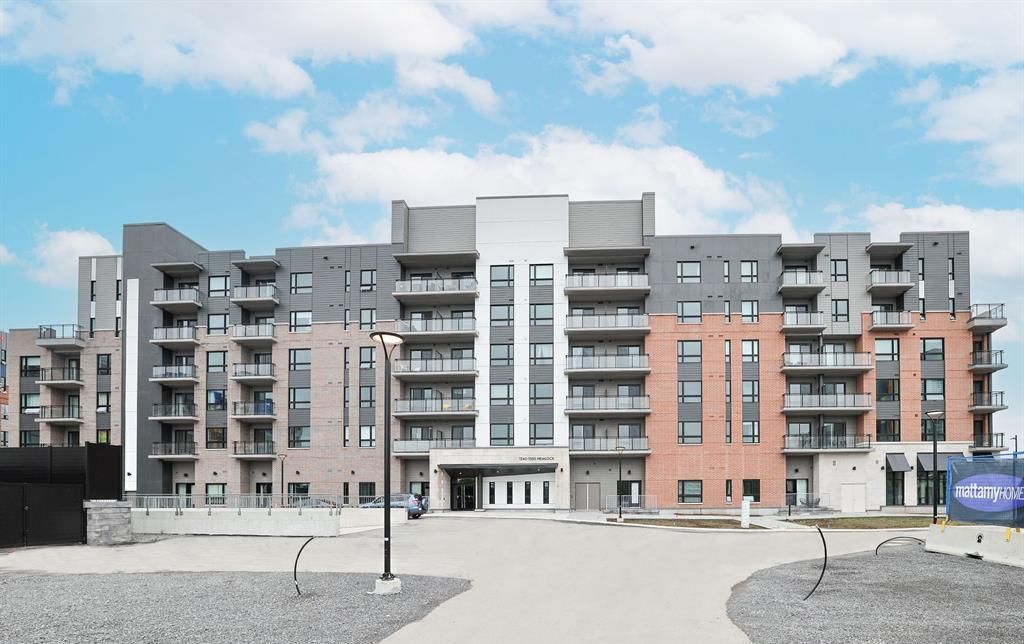$399,900
$10,000#110 - 1350 Hemlock Road, ManorParkCardinalGlenandArea, ON K1K 4E4
3104 - CFB Rockcliffe and Area, Manor Park - Cardinal Glen and Area,



















 Properties with this icon are courtesy of
TRREB.
Properties with this icon are courtesy of
TRREB.![]()
Welcome to 1350 Hemlock Road Unit 110 Stylish, Modern Living in Wateridge Village. This beautifully designed, main-level one-bedroom plus den condo offers exceptional comfort and efficiency in the sought-after Wateridge community just minutes from downtown Ottawa and steps from the Ottawa River. Located only one minute from top-rated schools, brand-new modern city parks, and Montfort Hospital, this is the ideal home for anyone seeking both convenience and a vibrant, family-friendly neighborhood. Inside, you'll find brand-new stainless steel appliances, LVT laminate flooring, and matching granite countertops in both the kitchen and bathroom bringing modern elegance to every corner. The spacious den is large enough to serve as a small bedroom, office, or guest space. Enjoy added comforts like in-unit laundry, underground parking, a private glass-enclosed deck, and access to the buildings stylish party room perfect for entertaining. With its main-level entrance, this unit offers efficient living without the need for elevators or stairs. This is your opportunity to own a thoughtfully planned, move-in-ready condo in one of Ottawa's most exciting and well-connected neighborhoods.
- HoldoverDays: 30
- Architectural Style: Apartment
- Property Type: Residential Condo & Other
- Property Sub Type: Condo Apartment
- GarageType: Underground
- Directions: Montreal Road to Codds Road, right on Hemlock Road.Via Codd's Rd, turn right onto Hemlock Rd
- Tax Year: 2024
- Parking Total: 1
- WashroomsType1: 1
- BedroomsAboveGrade: 1
- Cooling: Central Air
- HeatSource: Gas
- HeatType: Forced Air
- ConstructionMaterials: Brick, Stone
- Exterior Features: Controlled Entry
- Foundation Details: Poured Concrete
| School Name | Type | Grades | Catchment | Distance |
|---|---|---|---|---|
| {{ item.school_type }} | {{ item.school_grades }} | {{ item.is_catchment? 'In Catchment': '' }} | {{ item.distance }} |




















