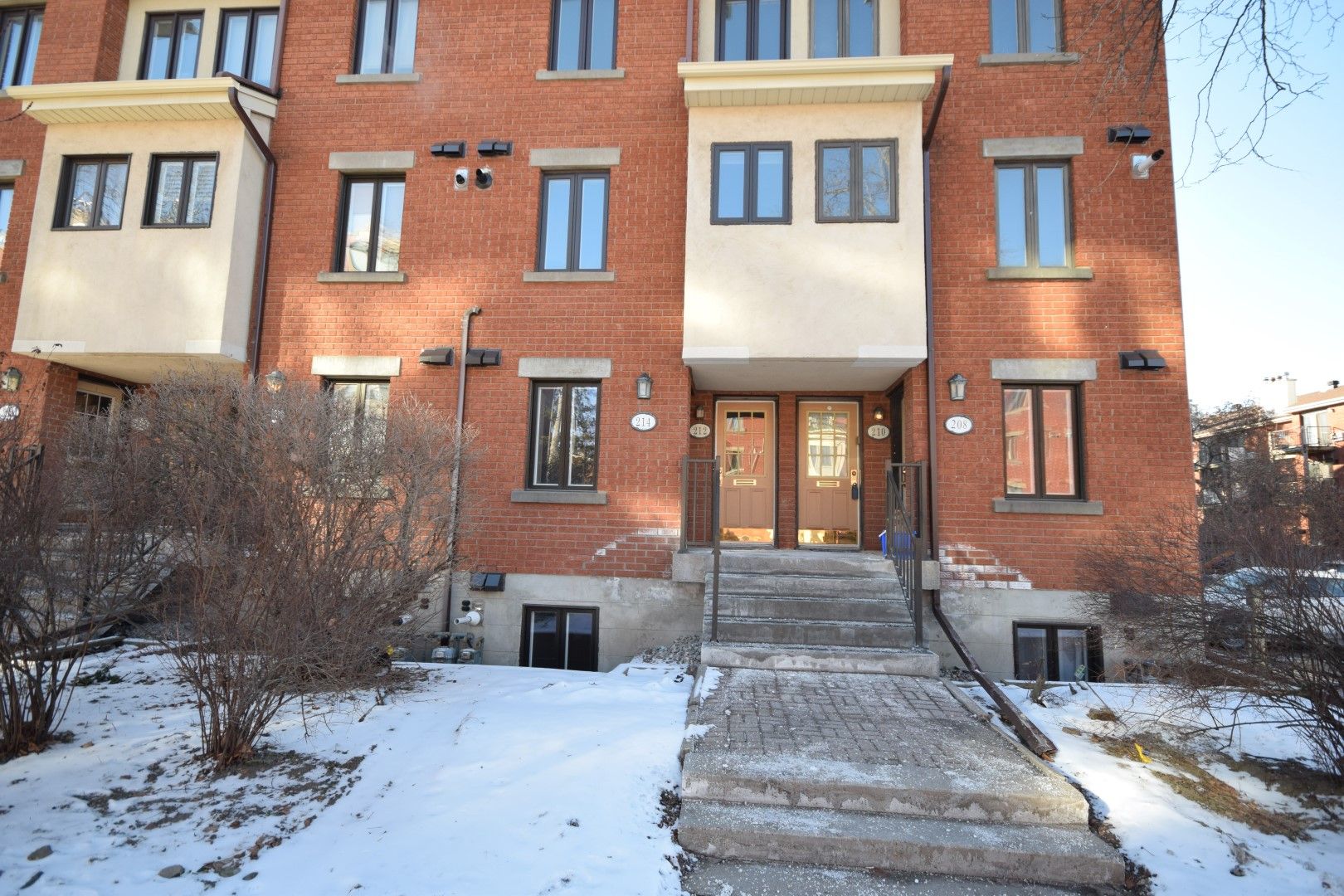$415,000
214 Alvin Road, ManorParkCardinalGlenandArea, ON K1K 2V1
3102 - Manor Park, Manor Park - Cardinal Glen and Area,


















 Properties with this icon are courtesy of
TRREB.
Properties with this icon are courtesy of
TRREB.![]()
Discover the perfect blend of comfort and convenience in this charming 2-bedroom, 2-bathroom lower-unit condo located in the highly sought-after neighborhood of Manor Park, Ottawa. Featuring hardwood and ceramic tile floors on the main level, newer stainless steel appliances in the kitchen, and a cozy wood-burning fireplace, this suite offers warmth and functionality. With one dedicated parking spot, in unit laundry room, ample storage space and steps away from lush greenspaces, walking trails, and the Ottawa River, its perfect for outdoor enthusiasts. Manor Park's serene charm and proximity to urban amenities, schools, shopping, and transit make this condo a rare find in one of Ottawa's most coveted neighborhoods.
- HoldoverDays: 30
- Architectural Style: Stacked Townhouse
- Property Type: Residential Condo & Other
- Property Sub Type: Condo Townhouse
- Tax Year: 2024
- Parking Features: Reserved/Assigned
- Parking Total: 1
- WashroomsType1: 1
- WashroomsType1Level: Main
- WashroomsType2: 1
- WashroomsType2Level: Lower
- BedroomsBelowGrade: 2
- Fireplaces Total: 1
- HeatSource: Gas
- HeatType: Radiant
- LaundryLevel: Lower Level
- ConstructionMaterials: Vinyl Siding, Brick
- Exterior Features: Deck
- Foundation Details: Poured Concrete
- Parcel Number: 155220012
- PropertyFeatures: Public Transit, School, River/Stream
| School Name | Type | Grades | Catchment | Distance |
|---|---|---|---|---|
| {{ item.school_type }} | {{ item.school_grades }} | {{ item.is_catchment? 'In Catchment': '' }} | {{ item.distance }} |



















